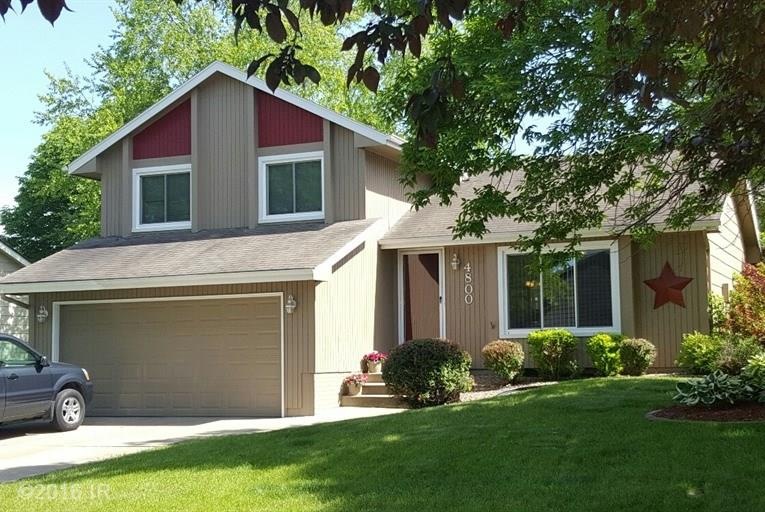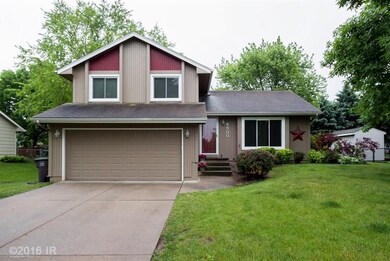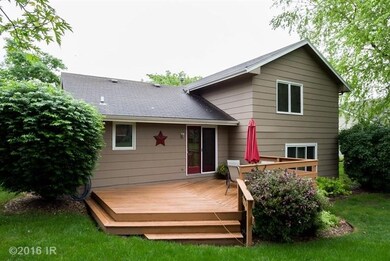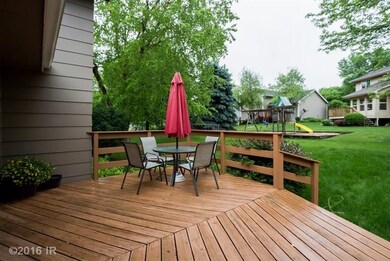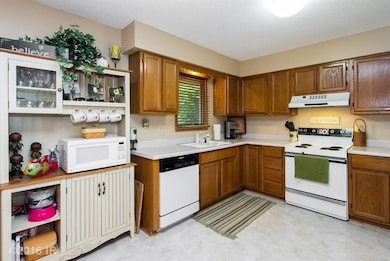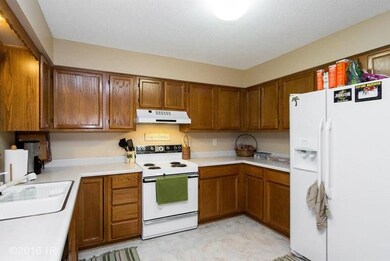
4800 Bel Aire Rd Des Moines, IA 50310
Meredith NeighborhoodHighlights
- 1 Fireplace
- No HOA
- Forced Air Heating and Cooling System
- Johnston Middle School Rated A-
- Eat-In Kitchen
About This Home
As of April 2020Lovely 3 bedroom split level on quiet tree-lined street! Large split level design includes open living room, eat-in kitchen open to family room with cozy fireplace. Sliders from kitchen open onto wood deck. Excellent location in Johnston School District and super convenient to all shopping, great restaurants, recreation and work areas. NEW furnace 2016, NEW air conditioning 2014, NEW windows in front bedrooms and living room 2013, NEW garage door opener 2013, NEW water heater in 2006, NEW neutral paint in 2016. Very popular design with two-car attached garage. This home is very clean and move-in ready. Any testing is a buyers expense and is for buyers information only.
Last Agent to Sell the Property
Bob Seeley
Iowa Realty Mills Crossing Listed on: 05/23/2016

Home Details
Home Type
- Single Family
Est. Annual Taxes
- $4,038
Year Built
- Built in 1989
Lot Details
- 7,941 Sq Ft Lot
- Lot Dimensions are 72x114
Home Design
- Split Level Home
- Block Foundation
- Frame Construction
- Asphalt Shingled Roof
Interior Spaces
- 1,549 Sq Ft Home
- 1 Fireplace
- Drapes & Rods
- Eat-In Kitchen
Bedrooms and Bathrooms
- 3 Bedrooms
Parking
- 2 Car Attached Garage
- Driveway
Utilities
- Forced Air Heating and Cooling System
Community Details
- No Home Owners Association
- Built by Jerry's Homes
Listing and Financial Details
- Assessor Parcel Number 10001502019338
Ownership History
Purchase Details
Home Financials for this Owner
Home Financials are based on the most recent Mortgage that was taken out on this home.Purchase Details
Home Financials for this Owner
Home Financials are based on the most recent Mortgage that was taken out on this home.Purchase Details
Purchase Details
Home Financials for this Owner
Home Financials are based on the most recent Mortgage that was taken out on this home.Purchase Details
Similar Homes in Des Moines, IA
Home Values in the Area
Average Home Value in this Area
Purchase History
| Date | Type | Sale Price | Title Company |
|---|---|---|---|
| Warranty Deed | $231,500 | None Available | |
| Warranty Deed | $185,000 | None Available | |
| Interfamily Deed Transfer | -- | None Available | |
| Warranty Deed | $154,500 | -- | |
| Interfamily Deed Transfer | -- | -- |
Mortgage History
| Date | Status | Loan Amount | Loan Type |
|---|---|---|---|
| Open | $212,980 | New Conventional | |
| Previous Owner | $171,900 | Unknown | |
| Previous Owner | $139,500 | Purchase Money Mortgage |
Property History
| Date | Event | Price | Change | Sq Ft Price |
|---|---|---|---|---|
| 04/20/2020 04/20/20 | Sold | $231,500 | -1.4% | $149 / Sq Ft |
| 03/14/2020 03/14/20 | Pending | -- | -- | -- |
| 03/11/2020 03/11/20 | For Sale | $234,900 | +27.0% | $152 / Sq Ft |
| 08/08/2016 08/08/16 | Sold | $184,900 | -2.6% | $119 / Sq Ft |
| 08/08/2016 08/08/16 | Pending | -- | -- | -- |
| 05/23/2016 05/23/16 | For Sale | $189,900 | -- | $123 / Sq Ft |
Tax History Compared to Growth
Tax History
| Year | Tax Paid | Tax Assessment Tax Assessment Total Assessment is a certain percentage of the fair market value that is determined by local assessors to be the total taxable value of land and additions on the property. | Land | Improvement |
|---|---|---|---|---|
| 2024 | $4,652 | $251,400 | $43,700 | $207,700 |
| 2023 | $4,700 | $251,400 | $43,700 | $207,700 |
| 2022 | $5,182 | $218,800 | $39,000 | $179,800 |
| 2021 | $4,958 | $218,800 | $39,000 | $179,800 |
| 2020 | $4,864 | $199,900 | $35,700 | $164,200 |
| 2019 | $4,580 | $199,900 | $35,700 | $164,200 |
| 2018 | $4,530 | $179,900 | $31,400 | $148,500 |
| 2017 | $4,282 | $179,900 | $31,400 | $148,500 |
| 2016 | $4,180 | $159,100 | $27,800 | $131,300 |
| 2015 | $4,180 | $159,100 | $27,800 | $131,300 |
| 2014 | $4,038 | $152,200 | $26,300 | $125,900 |
Agents Affiliated with this Home
-
Andrew Kohles

Seller's Agent in 2020
Andrew Kohles
RE/MAX
(515) 681-1717
1 in this area
173 Total Sales
-
Nic Meyer

Buyer's Agent in 2020
Nic Meyer
LPT Realty, LLC
(515) 371-1973
43 Total Sales
-
B
Seller's Agent in 2016
Bob Seeley
Iowa Realty Mills Crossing
Map
Source: Des Moines Area Association of REALTORS®
MLS Number: 518136
APN: 100-01502019338
- 4707 Palm Ave
- 4505 51st St
- 4552 50th St
- 4401 Twana Dr
- 4542 51st St
- 5118 Bel Aire Rd Unit 5118
- 4425 Aurora Ave
- 5238 Meredith Dr
- 5200 Twana Dr
- 4130 Beaver Ave
- 4210 Beaver Hills Dr
- 4225 43rd St
- 4135 51st St
- 4625 NW Lovington Dr
- 4306 41st St
- 4845 NW 50th St
- 4080 NW 46th Place
- 4055 42nd St
- 4005 Beaver Ave
- 3921 48th St
