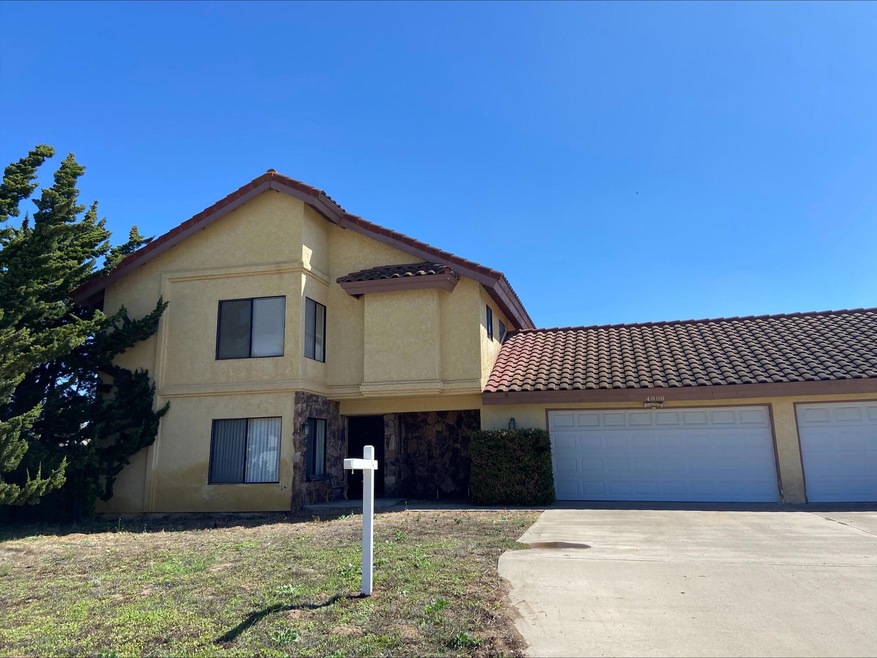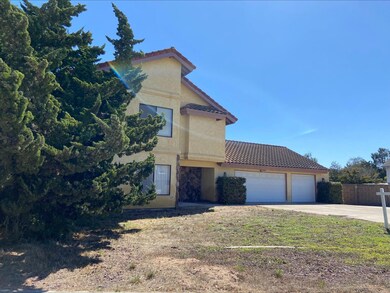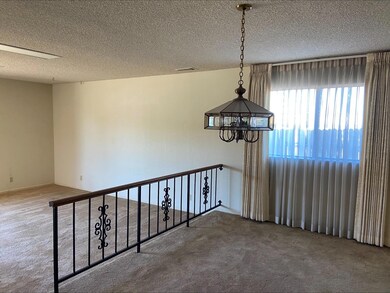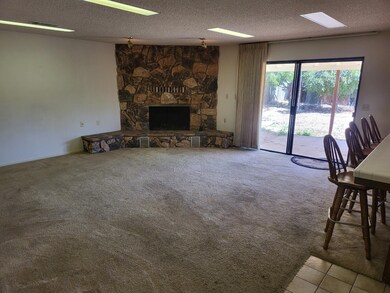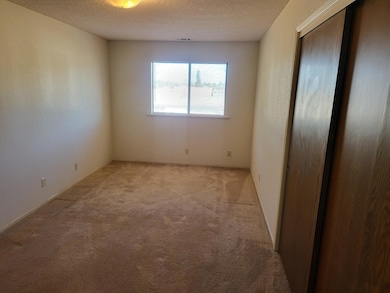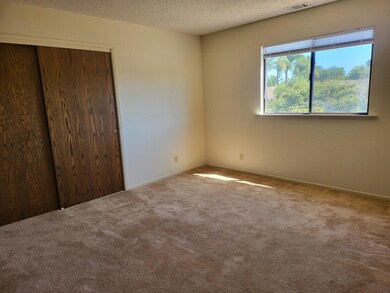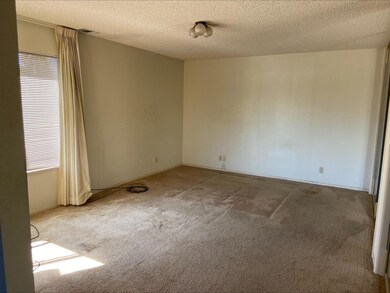
4800 Bethany Ln Santa Maria, CA 93455
Highlights
- Fruit Trees
- Property is near public transit
- Breakfast Area or Nook
- Contemporary Architecture
- No HOA
- Formal Dining Room
About This Home
As of January 2025Four bedroom, two and a half bath, three car garage plus two extra rooms. 2,774 Sq. Feet of living space and .24 of an acre. Cul-de-sac and walking distance to Orcutt elementary school. First showing will be this Sunday 1-5pm. Don't miss this great opportunity priced to sell. Location offers privacy around the house. You must come and see it so you can appreciate all that the property has to offer. More pictures coming up soon.
Last Agent to Sell the Property
Pacific Crest Realty License #01481610 Listed on: 12/19/2024
Last Buyer's Agent
Non Member Agent
Non Member Office
Home Details
Home Type
- Single Family
Est. Annual Taxes
- $2,280
Year Built
- Built in 1983
Lot Details
- 10,454 Sq Ft Lot
- Fenced
- Level Lot
- Fruit Trees
- Property is in average condition
Parking
- Garage
Home Design
- Contemporary Architecture
- Slab Foundation
- Tile Roof
- Stucco
Interior Spaces
- 2,774 Sq Ft Home
- 2-Story Property
- Family Room with Fireplace
- Formal Dining Room
- Attic or Crawl Hatchway Insulated
- Laundry in Garage
- Property Views
Kitchen
- Breakfast Area or Nook
- Stove
Flooring
- Carpet
- Tile
Bedrooms and Bathrooms
- 4 Bedrooms
Accessible Home Design
- Stair Lift
Location
- Property is near public transit
- Property is near a bus stop
Utilities
- Forced Air Heating System
- Cable TV Available
Community Details
- No Home Owners Association
- Restaurant
Listing and Financial Details
- Assessor Parcel Number 103-730-010
- Seller Considering Concessions
Ownership History
Purchase Details
Home Financials for this Owner
Home Financials are based on the most recent Mortgage that was taken out on this home.Purchase Details
Home Financials for this Owner
Home Financials are based on the most recent Mortgage that was taken out on this home.Purchase Details
Home Financials for this Owner
Home Financials are based on the most recent Mortgage that was taken out on this home.Purchase Details
Purchase Details
Similar Homes in Santa Maria, CA
Home Values in the Area
Average Home Value in this Area
Purchase History
| Date | Type | Sale Price | Title Company |
|---|---|---|---|
| Gift Deed | -- | First American Title | |
| Gift Deed | -- | First American Title | |
| Grant Deed | -- | First American Title | |
| Grant Deed | $700,000 | First American Title | |
| Interfamily Deed Transfer | -- | None Available | |
| Interfamily Deed Transfer | -- | -- |
Mortgage History
| Date | Status | Loan Amount | Loan Type |
|---|---|---|---|
| Open | $687,321 | FHA |
Property History
| Date | Event | Price | Change | Sq Ft Price |
|---|---|---|---|---|
| 01/10/2025 01/10/25 | Sold | $700,000 | +0.1% | $252 / Sq Ft |
| 12/23/2024 12/23/24 | Pending | -- | -- | -- |
| 12/19/2024 12/19/24 | Price Changed | $699,000 | 0.0% | $252 / Sq Ft |
| 12/19/2024 12/19/24 | For Sale | $699,000 | -7.9% | $252 / Sq Ft |
| 12/14/2024 12/14/24 | Pending | -- | -- | -- |
| 10/10/2024 10/10/24 | Price Changed | $759,000 | -5.0% | $274 / Sq Ft |
| 09/13/2024 09/13/24 | For Sale | $799,000 | -- | $288 / Sq Ft |
Tax History Compared to Growth
Tax History
| Year | Tax Paid | Tax Assessment Tax Assessment Total Assessment is a certain percentage of the fair market value that is determined by local assessors to be the total taxable value of land and additions on the property. | Land | Improvement |
|---|---|---|---|---|
| 2025 | $2,280 | $104,682 | $31,276 | $73,406 |
| 2023 | $2,280 | $100,618 | $30,062 | $70,556 |
| 2022 | $2,214 | $98,646 | $29,473 | $69,173 |
| 2021 | $2,173 | $96,713 | $28,896 | $67,817 |
| 2020 | $2,151 | $95,722 | $28,600 | $67,122 |
| 2019 | $2,118 | $93,846 | $28,040 | $65,806 |
| 2018 | $2,070 | $92,007 | $27,491 | $64,516 |
| 2017 | $2,002 | $90,203 | $26,952 | $63,251 |
| 2016 | $1,940 | $88,435 | $26,424 | $62,011 |
| 2014 | $1,754 | $85,403 | $25,519 | $59,884 |
Agents Affiliated with this Home
-
M
Seller's Agent in 2025
Miguel Avila
Pacific Crest Realty
(805) 896-0581
2 in this area
67 Total Sales
-
D
Seller Co-Listing Agent in 2025
David Herrera
Pacific Crest Realty
(805) 679-1317
1 in this area
5 Total Sales
-
N
Buyer's Agent in 2025
Non Member Agent
Non Member Office
Map
Source: Santa Barbara Multiple Listing Service
MLS Number: 24-3040
APN: 103-730-010
