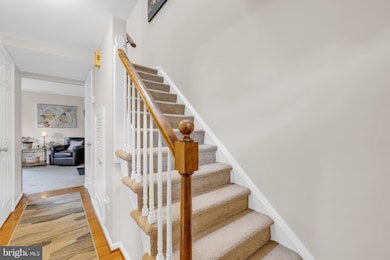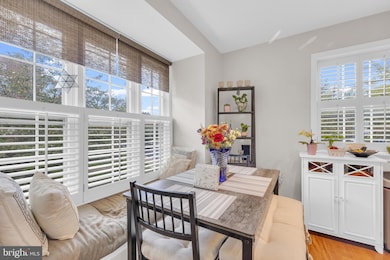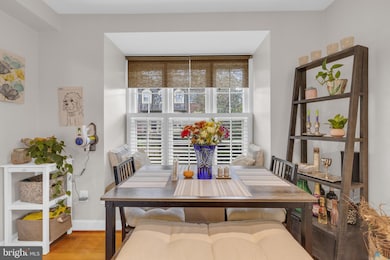4800 Bradley Blvd Chevy Chase, MD 20815
Downtown Bethesda NeighborhoodHighlights
- City View
- Colonial Architecture
- Traditional Floor Plan
- Somerset Elementary School Rated A
- Deck
- Wood Flooring
About This Home
Amazing location- walking distance to restaurants and cafes at Bethesda Row, close to Norwood Park, Kenwood Forest has its own private gate to access the Capital Crescent Trail, walking distance to grocery and convenience stores.
Private deck- in the shade during the evenings for dinner with plenty of room for a table and chairs and a grill.
Parking- reserved parking for Kenwood Forest residents, plus a guest parking pass.
Box bay window in the kitchen brings character and extra seating.
Fireplace- Cozy wood burning. Built-in bookshelves- Great for storage and give character to the living room.
Featuring two bedrooms, two full bathrooms, one half bathroom, in-unit washer and dryer, private deck, quality appliances, granite counter tops, and Kenwood Forest resident parking.
Enjoy this vibrant neighborhood, with all that Downtown Bethesda has to offer, including an enormous variety of restaurants, stores, coffee shops, and boutiques. The free circulator and the Crescent Trail are within walking distance. Close to 495, 270, the NIH, Walter Reed, Suburban Hospital, and Downtown DC.
Listing Agent
(240) 274-8243 gal@dmvhomes.com Keller Williams Capital Properties License #650409 Listed on: 10/20/2025

Townhouse Details
Home Type
- Townhome
Est. Annual Taxes
- $7,313
Year Built
- Built in 1951
Lot Details
- West Facing Home
- Property is in very good condition
HOA Fees
- $462 Monthly HOA Fees
Property Views
- City
- Courtyard
Home Design
- Colonial Architecture
- Entry on the 1st floor
- Brick Exterior Construction
Interior Spaces
- 1,000 Sq Ft Home
- Property has 2 Levels
- Traditional Floor Plan
- Built-In Features
- Wood Burning Fireplace
- Window Treatments
- Bay Window
- Family Room Off Kitchen
Kitchen
- Eat-In Galley Kitchen
- Electric Oven or Range
- Stove
- Built-In Microwave
- Dishwasher
- Upgraded Countertops
- Disposal
Flooring
- Wood
- Carpet
Bedrooms and Bathrooms
- 2 Bedrooms
- En-Suite Bathroom
- Bathtub with Shower
Laundry
- Laundry on upper level
- Stacked Washer and Dryer
Parking
- On-Street Parking
- Off-Street Parking
Outdoor Features
- Deck
Utilities
- Central Air
- Heat Pump System
- Vented Exhaust Fan
- Electric Water Heater
- Cable TV Available
Listing and Financial Details
- Residential Lease
- Security Deposit $3,500
- Tenant pays for cable TV, electricity, gas, gutter cleaning, insurance, internet, utilities - some
- Rent includes water, sewer
- No Smoking Allowed
- 12-Month Min and 24-Month Max Lease Term
- Available 11/15/25
- Assessor Parcel Number 160702223064
Community Details
Overview
- Association fees include common area maintenance
- Kenwood Forest Subdivision
Pet Policy
- Dogs and Cats Allowed
Map
Source: Bright MLS
MLS Number: MDMC2204918
APN: 07-02223064
- 4852 Bradley Blvd
- 4818 Chevy Chase Dr Unit 303
- 4809 Wellington Dr
- 4800 Chevy Chase Dr Unit 101
- 4875 Chevy Chase Dr
- 4820 Chevy Chase Dr
- 6734 Hillandale Rd
- 7171 Woodmont Ave Unit 505
- 7171 Woodmont Ave Unit 206
- 7111 Woodmont Ave Unit 103
- 7111 Woodmont Ave Unit 608
- 7111 Woodmont Ave Unit 316
- 7111 Woodmont Ave Unit 108
- 7111 Woodmont Ave Unit 514
- 6820 Wisconsin Ave Unit 8009
- 6820 Wisconsin Ave Unit 2009
- 6630 Hillandale Rd
- 6721 Kenwood Forest Ln
- 4903 Chevy Chase Blvd
- 6739 Fairfax Rd
- 4743 Bradley Blvd
- 4733 Bradley Blvd Unit 11
- 4818 Chevy Chase Dr Unit 303
- 4700-4716 Bradley Blvd
- 4803 Wellington Dr Unit 4
- 7025 Strathmore St
- 7170 Woodmont Ave
- 4720 Chevy Chase Dr Unit 203
- 7171 Woodmont Ave Unit 206
- 6607 Hillandale Rd
- 7001 Arlington Rd
- 7000 Wisconsin Ave
- 6656 Hillandale Rd
- 4710 Bethesda Ave
- 7077 Woodmont Ave Unit FL5-ID383
- 7077 Woodmont Ave Unit FL7-ID384
- 4710 Elm St
- 7131 Arlington Rd Unit FL3-ID1191
- 7131 Arlington Rd Unit FL5-ID1059
- 7131 Arlington Rd Unit FL5-ID1060






