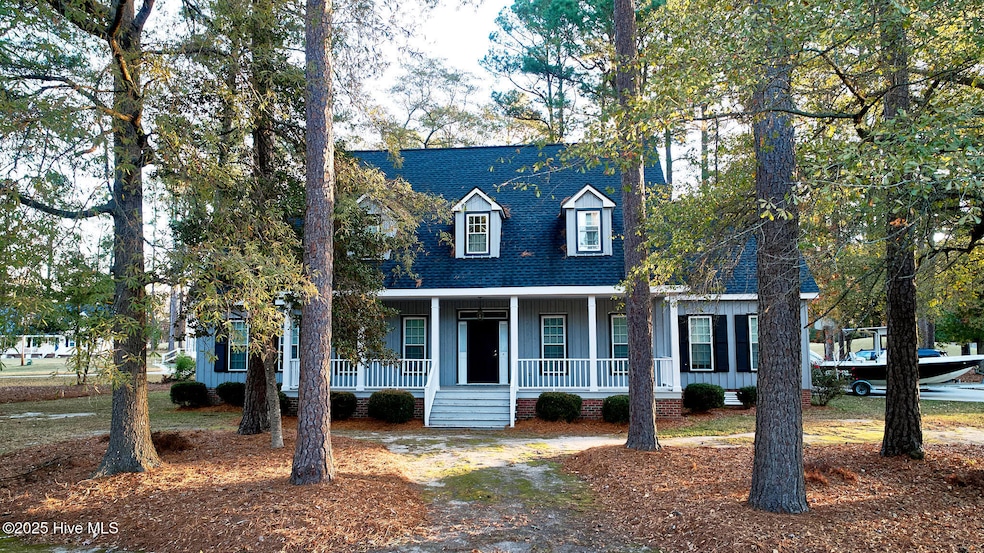4800 Burning Tree Ln N Wilson, NC 27896
Estimated payment $3,077/month
Highlights
- Wood Flooring
- Whirlpool Bathtub
- Wet Bar
- New Hope Elementary School Rated A-
- Fireplace
- Laundry Room
About This Home
Located on a corner lot at Wilson Country Club overlooking Hole 8, this home offers fantastic living on the golf course! From the rocking chair front porch, step into the foyer that leads to the formal living room and dining room; stunning eat-in kitchen with granite counters, hardwood floors, island with breakfast sitting & subway tile backsplash and access to the large deck; great room with gas log fireplace & wet bar is the perfect spot to gather with family & friends; downstairs MSuite features walk-in closet and en-suite bathroom with jetted tub, tile shower and dual vanities; another bedroom down with access to a full bathroom; laundry room with sink and built-in ironing board; finished in area with its own bathroom would be perfect for in-laws or college student(s) and access from outside; upstairs 2 more bedrooms share a jack-n-jill bathroom; walk-in expandable attic; loads of storage throughout; outside on the wooded lot you have a fabulous view of the golf course! Other features include new roof in 2021, HVAC in 2021, new plumbing features in 2021 and cabinets in 2021. This is a must-see home and the perfect place for a new family to put down roots! Call today and schedule a private showing!
Home Details
Home Type
- Single Family
Year Built
- Built in 1987
Home Design
- Architectural Shingle Roof
- Wood Siding
Interior Spaces
- 2-Story Property
- Wet Bar
- Fireplace
- Kitchen Island
- Laundry Room
Flooring
- Wood
- Carpet
Bedrooms and Bathrooms
- Whirlpool Bathtub
- Walk-in Shower
Schools
- New Hope Elementary School
- Fike High School
Utilities
- Heating System Uses Natural Gas
- Electric Water Heater
- Municipal Trash
Map
Home Values in the Area
Average Home Value in this Area
Tax History
| Year | Tax Paid | Tax Assessment Tax Assessment Total Assessment is a certain percentage of the fair market value that is determined by local assessors to be the total taxable value of land and additions on the property. | Land | Improvement |
|---|---|---|---|---|
| 2025 | $2,560 | $430,205 | $75,000 | $355,205 |
| 2024 | $2,560 | $430,205 | $75,000 | $355,205 |
| 2023 | $3,844 | $294,540 | $75,000 | $219,540 |
| 2022 | $3,844 | $294,540 | $75,000 | $219,540 |
| 2021 | $3,844 | $294,540 | $75,000 | $219,540 |
| 2020 | $3,844 | $294,540 | $75,000 | $219,540 |
| 2019 | $3,844 | $294,540 | $75,000 | $219,540 |
| 2018 | $3,844 | $294,540 | $75,000 | $219,540 |
| 2017 | $3,785 | $294,540 | $75,000 | $219,540 |
| 2016 | $3,785 | $294,540 | $75,000 | $219,540 |
| 2014 | $3,792 | $304,566 | $75,000 | $229,566 |
Property History
| Date | Event | Price | List to Sale | Price per Sq Ft |
|---|---|---|---|---|
| 11/11/2025 11/11/25 | For Sale | $545,000 | -- | $151 / Sq Ft |
Source: Hive MLS
MLS Number: 100540862
APN: 3714-53-3140.000
- 4804 Burning Tree Ln N
- 4710 Burning Tree Ln N
- 4915 Country Club Dr N
- 4500 Saint Andrews Dr N
- 4511 Bobwhite Trail N
- 4506 Saint Andrews Dr N
- 4401 Country Club Dr N
- 4322 Fawn Ct N
- 4902 Pebble Beach Cir N
- 5317 Solaris Dr
- 4904 Pebble Beach Cir N
- 4702 Nash St N
- 4014 Townes Ct
- 4121 Little John Dr N
- 5216 Hornes Church
- 3902 Redbay Ln
- 3715 Martha Ln N
- 4206 Nantucket Dr NW
- 3645 Eagle Farm Dr N
- 3610 Arrowwood Dr N
- 4913 Summit Place Dr NW
- 3911 Hart Ave NW
- 3309 Whitlock Dr N
- 3801 Starship Ln NW Unit A & B
- 3329 Whitlock Dr N
- 2703 Byerly Dr N
- 1706 Vineyard Dr N
- 3701 Ashbrook Dr NW
- 3761 Raleigh Road Pkwy W
- 1101 Corbett Ave N
- 1003 Treemont Rd NW
- 2050 Airport Blvd NW Unit The Regis
- 2050 Airport Blvd NW Unit The Mandarin
- 2050 Airport Blvd NW Unit The Ritz
- 2050 Airport Blvd NW
- 100 Acc Dr W
- 100 Pine St W
- 211 Kenan St W
- 215 Nash St E
- 230 Goldsboro St SW







