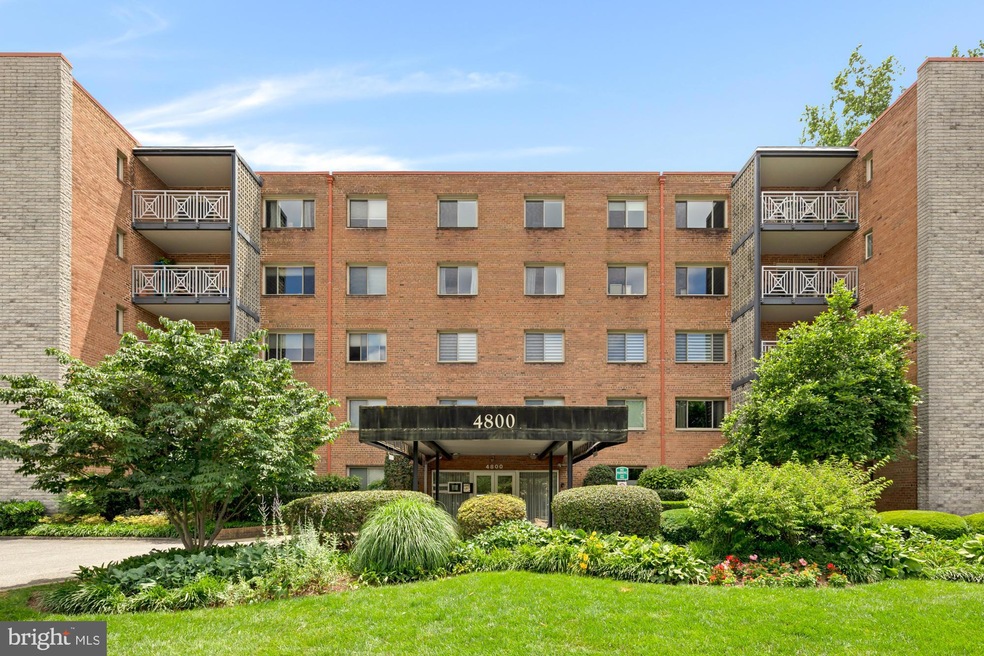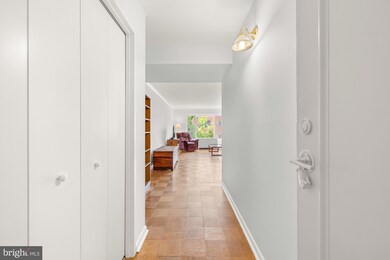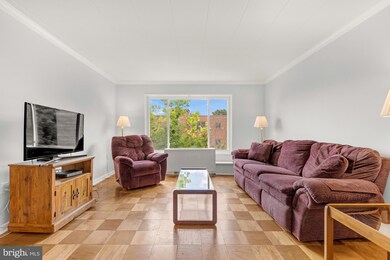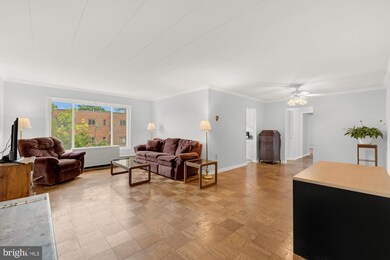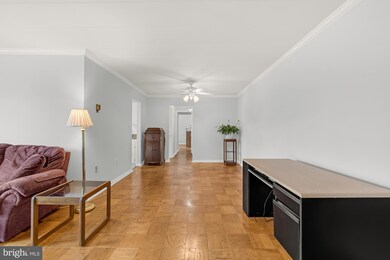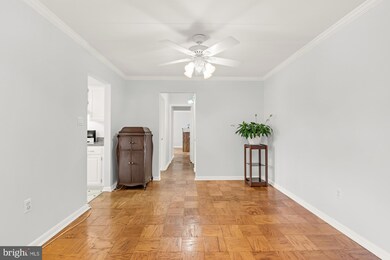
4800 Chevy Chase Dr Unit 507 Chevy Chase, MD 20815
Downtown Bethesda NeighborhoodHighlights
- Traditional Architecture
- Elevator
- Convector
- Somerset Elementary School Rated A
- More Than Two Accessible Exits
- Convector Heater
About This Home
As of September 2024Nestled in one of the most desirable neighborhoods, this beautifully maintained residence is on the market for the first time in over 26 years. Spanning 1,141 sqft, this charming 2-bedroom, 1.5-bathroom unit offers a perfect blend of comfort and elegance.
As you step inside, you’ll be greeted by an inviting living space filled with natural light, creating a warm and welcoming atmosphere. The spacious living room seamlessly flows into the dining area, making it ideal for entertaining guests or enjoying cozy family dinners.
The kitchen, equipped with ample cabinetry, provides a delightful space for culinary adventures. Both bedrooms are generously sized, offering tranquil retreats at the end of the day. The primary bedroom features a convenient half bath for added privacy.
A highlight of this home is its top floor corner location! As well, all utilities are included in condominium fee.
Conveniently located, this residence offers easy access to shopping, dining, and recreational activities. Experience the charm and convenience of 4800 Chevy Chase Dr #507 - a place you’ll love to call home.
Don't miss this rare opportunity! Schedule your private showing today.
Property Details
Home Type
- Condominium
Est. Annual Taxes
- $3,456
Year Built
- Built in 1962
HOA Fees
- $855 Monthly HOA Fees
Home Design
- Traditional Architecture
- Brick Exterior Construction
Interior Spaces
- 1,141 Sq Ft Home
- Property has 1 Level
Bedrooms and Bathrooms
- 2 Main Level Bedrooms
Parking
- Assigned parking located at #6
- Parking Lot
- 1 Assigned Parking Space
Accessible Home Design
- More Than Two Accessible Exits
Schools
- Westland Middle School
- Bethesda-Chevy Chase High School
Utilities
- Convector
- Convector Heater
- Natural Gas Water Heater
Listing and Financial Details
- Assessor Parcel Number 160701822210
Community Details
Overview
- Association fees include air conditioning, alarm system, common area maintenance, custodial services maintenance, electricity, exterior building maintenance, heat, insurance, lawn care front, lawn care rear, lawn care side, lawn maintenance, management, parking fee, pest control, reserve funds, sewer, snow removal, trash, water
- Mid-Rise Condominium
- Bradley House Condos
- Bradley House Subdivision
- Property Manager
Amenities
- Laundry Facilities
- Elevator
- Community Storage Space
Pet Policy
- Dogs and Cats Allowed
Ownership History
Purchase Details
Home Financials for this Owner
Home Financials are based on the most recent Mortgage that was taken out on this home.Purchase Details
Similar Homes in Chevy Chase, MD
Home Values in the Area
Average Home Value in this Area
Purchase History
| Date | Type | Sale Price | Title Company |
|---|---|---|---|
| Deed | $350,000 | Fidelity National Title | |
| Deed | $124,000 | -- |
Mortgage History
| Date | Status | Loan Amount | Loan Type |
|---|---|---|---|
| Open | $280,000 | New Conventional | |
| Previous Owner | $89,925 | Stand Alone Second |
Property History
| Date | Event | Price | Change | Sq Ft Price |
|---|---|---|---|---|
| 09/16/2024 09/16/24 | Sold | $350,000 | -5.1% | $307 / Sq Ft |
| 07/10/2024 07/10/24 | For Sale | $369,000 | -- | $323 / Sq Ft |
Tax History Compared to Growth
Tax History
| Year | Tax Paid | Tax Assessment Tax Assessment Total Assessment is a certain percentage of the fair market value that is determined by local assessors to be the total taxable value of land and additions on the property. | Land | Improvement |
|---|---|---|---|---|
| 2024 | $3,457 | $295,000 | $88,500 | $206,500 |
| 2023 | $2,764 | $295,000 | $88,500 | $206,500 |
| 2022 | $3,063 | $380,000 | $114,000 | $266,000 |
| 2021 | $3,550 | $380,000 | $114,000 | $266,000 |
| 2020 | $3,550 | $380,000 | $114,000 | $266,000 |
| 2019 | $3,547 | $380,000 | $114,000 | $266,000 |
| 2018 | $3,407 | $366,667 | $0 | $0 |
| 2017 | $3,264 | $353,333 | $0 | $0 |
| 2016 | -- | $340,000 | $0 | $0 |
| 2015 | $1,936 | $320,000 | $0 | $0 |
| 2014 | $1,936 | $300,000 | $0 | $0 |
Agents Affiliated with this Home
-
Daniel Boitel

Seller's Agent in 2024
Daniel Boitel
Compass
(301) 512-4031
1 in this area
36 Total Sales
-
Kyle Richards

Buyer's Agent in 2024
Kyle Richards
Compass
(301) 675-3677
1 in this area
102 Total Sales
Map
Source: Bright MLS
MLS Number: MDMC2139372
APN: 07-01822210
- 4838 Bradley Blvd
- 4928 Bradley Blvd
- 4882 Chevy Chase Dr
- 4720 Chevy Chase Dr Unit 204
- 4720 Chevy Chase Dr Unit 503
- 6729 Fairfax Rd Unit 12A & 12B
- 6656A Hillandale Rd Unit 45A
- 4817 Chevy Chase Blvd
- 6630 Hillandale Rd
- 4821 Chevy Chase Blvd
- 4812 Chevy Chase Blvd
- 6820 Wisconsin Ave Unit 2009
- 6820 Wisconsin Ave Unit 8001
- 4703 Chevy Chase Blvd
- 4609 Davidson Dr
- 4717 Morgan Dr
- 7171 Woodmont Ave Unit 206
- 7171 Woodmont Ave Unit 205
- 7111 Woodmont Ave Unit 316
- 7111 Woodmont Ave Unit 108
