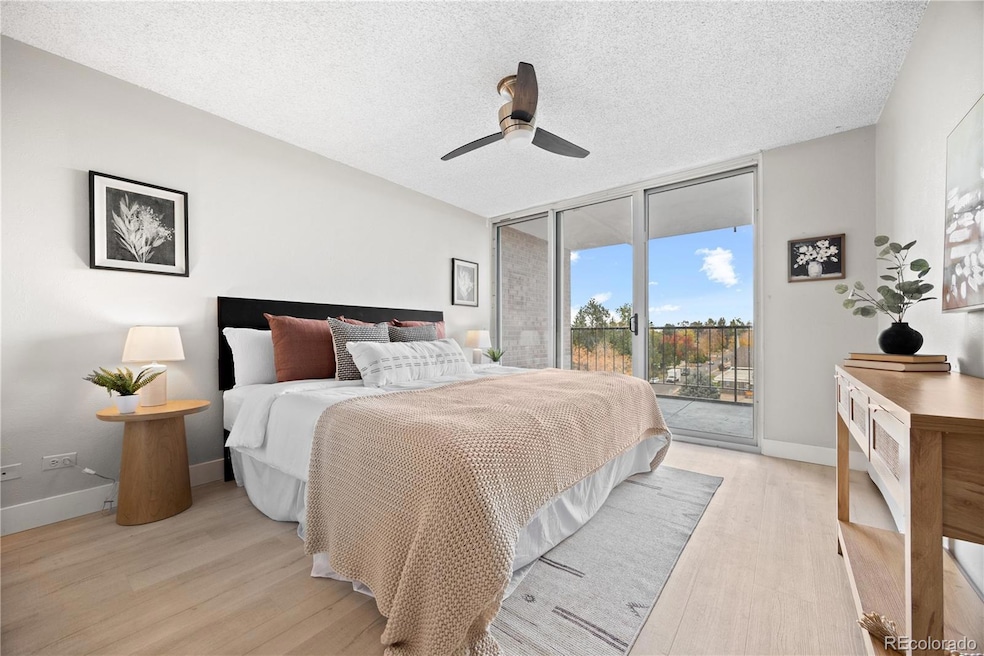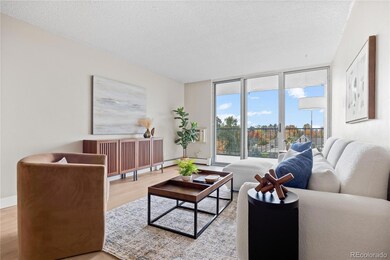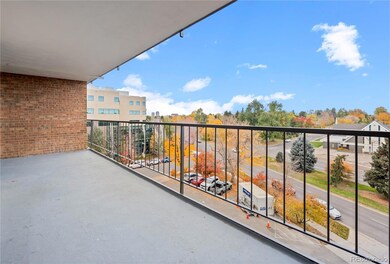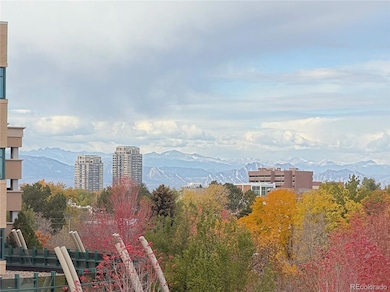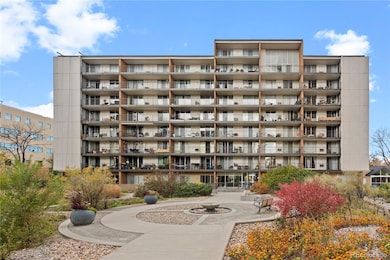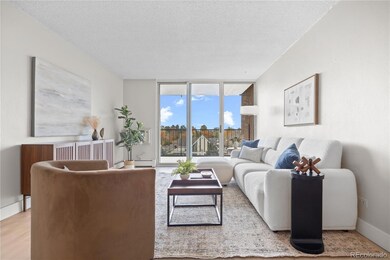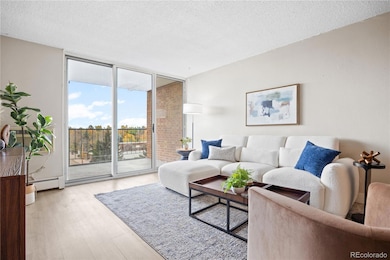4800 E Hale Pkwy Unit 505N Denver, CO 80220
Hale NeighborhoodEstimated payment $1,918/month
Highlights
- Steam Room
- Fitness Center
- Primary Bedroom Suite
- East High School Rated A
- Indoor Pool
- 2-minute walk to Lindsley Park
About This Home
Beautifully Updated Park Mayfair Condo with Mountain Views! Welcome home to this beautifully updated 1-bedroom condo on the 5th floor of Park Mayfair, offering sweeping northwest mountain views and a bright, open layout. Floor-to-ceiling windows fill the spacious living and dining areas with natural light, while the modern kitchen features soft-close gray cabinetry, quartz countertops, and updated appliances. Luxury plank flooring runs throughout the entire home, leading to a large bedroom with plenty of space for a king-sized bed, a generous walk-in closet, and a second set of sliding glass doors to the 23-foot covered balcony — the perfect place to relax and take in the sunset. The updated bathroom includes a marble-topped vanity with soft-close drawers and a classic subway-tiled shower/tub combination. Park Mayfair’s amenities truly set it apart: enjoy an indoor pool, fitness center, and dry sauna right inside your building — ideal for cozy winter days. When the weather warms, head outside to the beautifully refreshed courtyard with an outdoor pool, built-in grill, and lounge areas. This unit also includes a deeded garage parking space (#11), a separate storage unit, and convenient access to the on-floor laundry room. The building is currently receiving a stylish exterior refresh, fully funded by the current owners — so you’ll enjoy the benefits for years to come. All this, just steps from Rose Medical Center and moments from the fantastic shops, restaurants, and entertainment at 9th & Colorado, including Trader Joe’s, AMC, Postino, and Culinary Dropout.
Listing Agent
LIV Sotheby's International Realty Brokerage Email: mross@livsothebysrealty.com,720-320-3536 License #100051250 Listed on: 10/28/2025

Property Details
Home Type
- Condominium
Est. Annual Taxes
- $1,157
Year Built
- Built in 1963 | Remodeled
HOA Fees
- $504 Monthly HOA Fees
Parking
- 1 Car Garage
Property Views
- City
- Mountain
Home Design
- Contemporary Architecture
- Entry on the 5th floor
- Brick Exterior Construction
- Membrane Roofing
Interior Spaces
- 682 Sq Ft Home
- 1-Story Property
- Entrance Foyer
- Living Room
- Dining Room
- Steam Room
- Vinyl Flooring
Kitchen
- Oven
- Microwave
- Dishwasher
- Disposal
Bedrooms and Bathrooms
- 1 Main Level Bedroom
- Primary Bedroom Suite
- 1 Full Bathroom
Home Security
Pool
- Indoor Pool
- Outdoor Pool
Outdoor Features
- Balcony
- Deck
- Covered Patio or Porch
- Outdoor Grill
- Rain Gutters
Schools
- Palmer Elementary School
- Hill Middle School
- East High School
Utilities
- Mini Split Air Conditioners
- Baseboard Heating
- 110 Volts
- Water Heater
Additional Features
- Accessible Approach with Ramp
- Two or More Common Walls
- Ground Level
Listing and Financial Details
- Exclusions: Seller's personal property
- Assessor Parcel Number 6064-08-083
Community Details
Overview
- Association fees include reserves, heat, insurance, ground maintenance, recycling, sewer, snow removal, trash, water
- Park Mayfair Association, Phone Number (303) 399-5717
- High-Rise Condominium
- Park Mayfair Community
- Mayfair Subdivision
- Community Parking
Amenities
- Community Garden
- Sauna
- Clubhouse
- Coin Laundry
- Bike Room
- Community Storage Space
- Elevator
Recreation
- Fitness Center
- Community Pool
Security
- Resident Manager or Management On Site
- Card or Code Access
- Fire and Smoke Detector
Map
Home Values in the Area
Average Home Value in this Area
Tax History
| Year | Tax Paid | Tax Assessment Tax Assessment Total Assessment is a certain percentage of the fair market value that is determined by local assessors to be the total taxable value of land and additions on the property. | Land | Improvement |
|---|---|---|---|---|
| 2024 | $1,157 | $14,610 | $2,080 | $12,530 |
| 2023 | $1,132 | $14,610 | $2,080 | $12,530 |
| 2022 | $1,222 | $15,360 | $1,400 | $13,960 |
| 2021 | $1,179 | $15,800 | $1,440 | $14,360 |
| 2020 | $1,198 | $16,150 | $1,330 | $14,820 |
| 2019 | $1,165 | $16,150 | $1,330 | $14,820 |
| 2018 | $894 | $11,560 | $1,120 | $10,440 |
| 2017 | $892 | $11,560 | $1,120 | $10,440 |
| 2016 | $649 | $7,960 | $1,106 | $6,854 |
| 2015 | $622 | $8,770 | $1,106 | $7,664 |
| 2014 | $532 | $6,410 | $693 | $5,717 |
Property History
| Date | Event | Price | List to Sale | Price per Sq Ft |
|---|---|---|---|---|
| 10/28/2025 10/28/25 | For Sale | $250,000 | -- | $367 / Sq Ft |
Purchase History
| Date | Type | Sale Price | Title Company |
|---|---|---|---|
| Warranty Deed | $209,500 | Chicago Title | |
| Interfamily Deed Transfer | -- | None Available | |
| Interfamily Deed Transfer | -- | -- | |
| Quit Claim Deed | -- | -- | |
| Quit Claim Deed | -- | -- | |
| Warranty Deed | $46,500 | -- |
Mortgage History
| Date | Status | Loan Amount | Loan Type |
|---|---|---|---|
| Open | $188,550 | New Conventional |
Source: REcolorado®
MLS Number: 5659826
APN: 6064-08-083
- 4800 E Hale Pkwy Unit 504N
- 4800 Hale Pkwy Unit 206N
- 955 Eudora St Unit 204E
- 955 Eudora St Unit 1601
- 955 Eudora St Unit 1107E
- 4801 E 9th Ave Unit 209S
- 1226 Dexter St
- 1225 Dahlia St
- 1182 Clermont St Unit A202
- 832 Dahlia St
- 1260 Dahlia St
- 805 Elm St
- 799 Dahlia St Unit 201
- 785 Dexter St
- 1325 Dahlia St
- 1341 Eudora St
- 1101 Bellaire St Unit 108
- 1155 Ash St Unit 804
- 1155 Ash St Unit 908
- 1155 Ash St Unit 1204
- 800 Dexter St
- 929 Forest St
- 800 Cherry St
- 799 Dahlia St Unit 501
- 1101 Bellaire St Unit 1
- 4300 E 9th Ave
- 4205 E 10th Ave
- 1170 Ash St
- 4225 E Hale Pkwy
- 1155 Ash St Unit 201
- 1155 Ash St Unit 1101
- 838 Ash St Unit 6
- 4109 E 10th Ave
- 1122 Albion St
- 4110 Hale Pkwy
- 1400 Clermont St
- 1121 Albion St Unit 810
- 1175 Albion St
- 1100 Colorado Blvd Unit 306
- 770 Albion St
