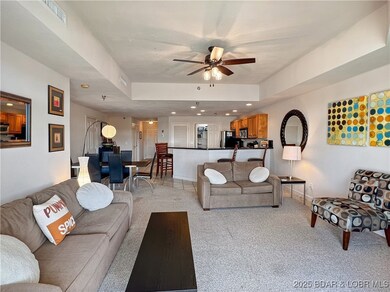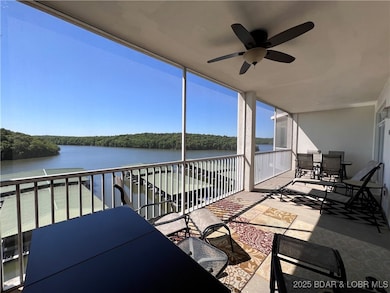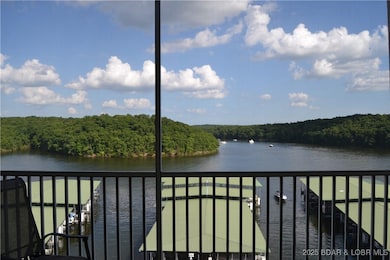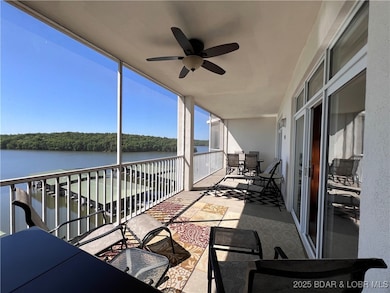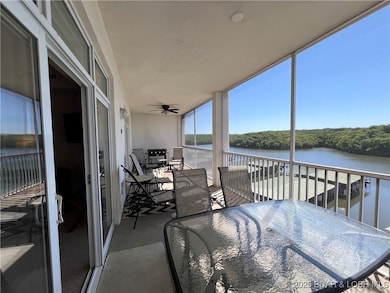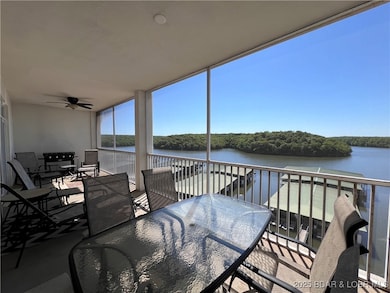
Parkview Bay Condominiums 4800 Eagleview Dr Unit 6104 Osage Beach, MO 65065
Estimated payment $3,561/month
Highlights
- Lake Front
- Fitness Center
- Hydromassage or Jetted Bathtub
- Boat Dock
- Indoor Pool
- Furnished
About This Home
Experience amazing lakefront living in Unit 6104 at The Towers at Parkview Bay in Osage Beach. This beautifully maintained 3 bed, 2 bath condo offers stunning, unobstructed views of the Lake of the Ozarks and the protected State Park shoreline—guaranteed never to be developed. Enjoy your morning coffee or evening wine from a private, screened-in deck overlooking one of the lake’s most scenic vistas. Included is a highly desirable 14x40 boat slip, perfect for your lake adventures. Located in the heart of the Lake of the Ozarks, you're just minutes from waterfront dining, shopping, golf, and family fun—right where all the action is. The Towers offer resort-style amenities: indoor and outdoor pools, hot tub, sauna, fitness center, elevator access, covered parking, and pet-friendly areas. Ideal as a full-time residence, weekend retreat, or investment property. Don’t miss your chance to own a slice of lakefront paradise with unmatched views and top-tier amenities!
Listing Agent
John Farrell Real Estate Co. Brokerage Phone: (573) 348-2181 License #2007026577 Listed on: 05/16/2025
Property Details
Home Type
- Condominium
Est. Annual Taxes
- $1,549
Year Built
- Built in 2005
Lot Details
- Lake Front
- Home fronts a seawall
HOA Fees
- $730 Monthly HOA Fees
Home Design
- Shingle Roof
- Architectural Shingle Roof
Interior Spaces
- 1,425 Sq Ft Home
- 1-Story Property
- Furnished
- Ceiling Fan
- Window Treatments
- Tile Flooring
Kitchen
- Stove
- Range
- Microwave
- Dishwasher
- Disposal
Bedrooms and Bathrooms
- 3 Bedrooms
- 2 Full Bathrooms
- Hydromassage or Jetted Bathtub
Laundry
- Dryer
- Washer
Home Security
Parking
- No Garage
- Driveway
- Assigned Parking
Outdoor Features
- Indoor Pool
- Rip-Rap
- Cove
- Enclosed patio or porch
Utilities
- Forced Air Heating and Cooling System
- Cable TV Available
Listing and Financial Details
- Exclusions: Owners personal belongings inside locked closets
- Assessor Parcel Number 08601300000002006356
Community Details
Overview
- Association fees include cable TV, dock reserve, internet, ground maintenance, road maintenance, water, reserve fund, sewer, trash
- The Towers At Parkview Bay Subdivision
Recreation
- Boat Dock
- Fitness Center
- Community Pool
Security
- Security Service
- Fire Sprinkler System
Map
About Parkview Bay Condominiums
Home Values in the Area
Average Home Value in this Area
Tax History
| Year | Tax Paid | Tax Assessment Tax Assessment Total Assessment is a certain percentage of the fair market value that is determined by local assessors to be the total taxable value of land and additions on the property. | Land | Improvement |
|---|---|---|---|---|
| 2024 | $1,549 | $39,110 | $0 | $0 |
| 2023 | $1,656 | $39,110 | $0 | $0 |
| 2022 | $1,628 | $39,110 | $0 | $0 |
| 2021 | $1,628 | $39,110 | $0 | $0 |
| 2020 | $1,642 | $39,110 | $0 | $0 |
| 2019 | $1,641 | $39,110 | $0 | $0 |
| 2018 | $1,641 | $39,110 | $0 | $0 |
| 2017 | $1,568 | $39,110 | $0 | $0 |
| 2016 | $1,529 | $39,110 | $0 | $0 |
| 2015 | $1,529 | $39,110 | $0 | $0 |
| 2014 | $1,527 | $39,110 | $0 | $0 |
| 2013 | -- | $39,110 | $0 | $0 |
Property History
| Date | Event | Price | Change | Sq Ft Price |
|---|---|---|---|---|
| 05/16/2025 05/16/25 | For Sale | $485,000 | -- | $340 / Sq Ft |
Purchase History
| Date | Type | Sale Price | Title Company |
|---|---|---|---|
| Grant Deed | -- | Vision Title | |
| Deed | -- | -- |
Similar Homes in Osage Beach, MO
Source: Bagnell Dam Association of REALTORS®
MLS Number: 3577992
APN: 08-6.0-13.0-000.0-002-006.356
- 4800 Eagleview Dr Unit 8106
- 4800 Eagleview Dr Unit 115B
- 4800 Eagleview Dr Unit 113B
- 4800 Eagleview Dr Unit 6104
- 4800 Eagleview Dr Unit 10100
- 4800 Eagleview Dr Unit 114a
- 4800 Eagleview Dr Unit 133B
- 4800 Eagleview Dr Unit 2100
- 4800 Eagleview Dr Unit 8105
- 4800 Eagleview Dr Unit 243A
- 4800 Eagleview Dr Unit 241A
- 808 Kersten Way Unit C105
- 808 Kersten Way Unit C-101
- 4932 Agony Ln
- 4906 Wilson Dr
- 4935 Robins Cir Unit 2C
- 4935 Robins Cir Unit 3B
- 4935 Robins Cir Unit 1A
- 4935 Robins Cir Unit 4A
- 788 Kersten Way Unit A308

