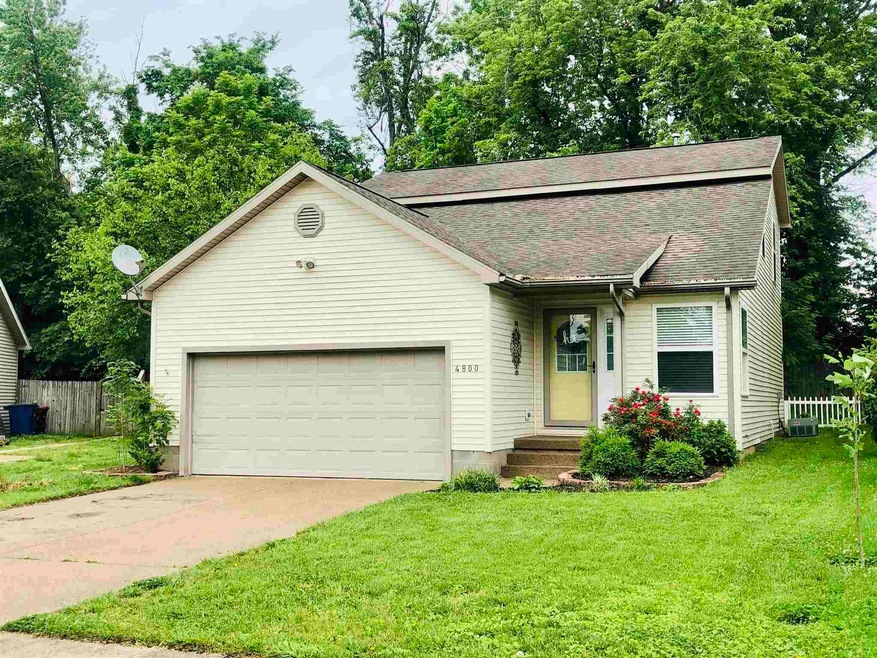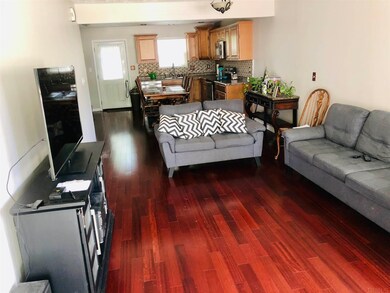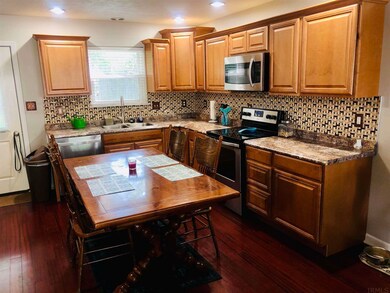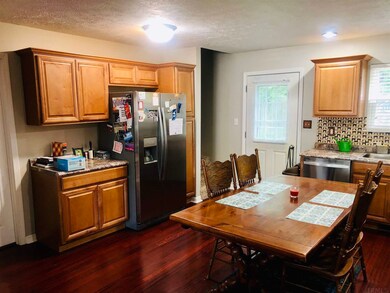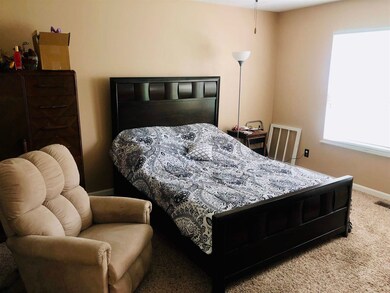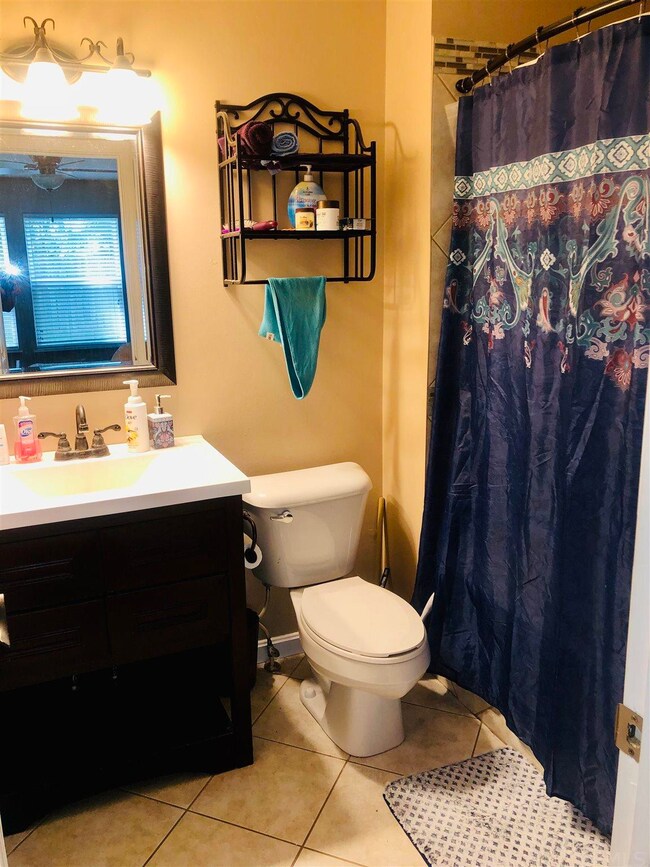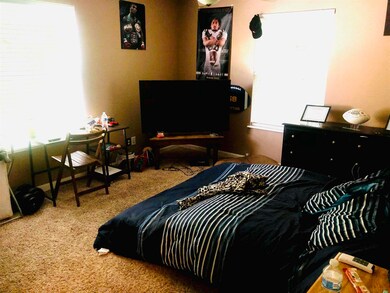
4800 Elizabeth Ln Newburgh, IN 47630
Highlights
- Primary Bedroom Suite
- Open Floorplan
- 2.5 Car Attached Garage
- Sharon Elementary School Rated A
- Backs to Open Ground
- Eat-In Kitchen
About This Home
As of June 2021WOW 4 Bedrooms,2 full baths,large kitchen with plenty of cabinets and counter space. Master suite on first floor with full bath and walk in closet. 3 bedrooms up with a full bath. Largest bedroom up also has a huge walk in closet, 3rd bedroom has a full wall closet. Zoned heat/air.. Heat/ Air on main level new in 2013 per inspector. Fenced in yard and 2.5 car garage Home warranty included $425.00 All appliances included in sale including washer/dryer
Home Details
Home Type
- Single Family
Est. Annual Taxes
- $697
Year Built
- Built in 2001
Lot Details
- 4,792 Sq Ft Lot
- Backs to Open Ground
- Property is Fully Fenced
- Level Lot
Parking
- 2.5 Car Attached Garage
- Garage Door Opener
- Driveway
Interior Spaces
- 1,587 Sq Ft Home
- 1.5-Story Property
- Open Floorplan
- Crawl Space
- Eat-In Kitchen
- Laundry on main level
Bedrooms and Bathrooms
- 4 Bedrooms
- Primary Bedroom Suite
- Walk-In Closet
Outdoor Features
- Patio
Schools
- Castle Elementary School
- Castle South Middle School
- Castle High School
Utilities
- Forced Air Heating and Cooling System
- Heating System Uses Gas
Listing and Financial Details
- Home warranty included in the sale of the property
- Assessor Parcel Number 87-12-27-412-025.000-019
Ownership History
Purchase Details
Home Financials for this Owner
Home Financials are based on the most recent Mortgage that was taken out on this home.Purchase Details
Home Financials for this Owner
Home Financials are based on the most recent Mortgage that was taken out on this home.Purchase Details
Home Financials for this Owner
Home Financials are based on the most recent Mortgage that was taken out on this home.Purchase Details
Home Financials for this Owner
Home Financials are based on the most recent Mortgage that was taken out on this home.Purchase Details
Home Financials for this Owner
Home Financials are based on the most recent Mortgage that was taken out on this home.Purchase Details
Purchase Details
Home Financials for this Owner
Home Financials are based on the most recent Mortgage that was taken out on this home.Purchase Details
Similar Homes in Newburgh, IN
Home Values in the Area
Average Home Value in this Area
Purchase History
| Date | Type | Sale Price | Title Company |
|---|---|---|---|
| Warranty Deed | $179,900 | Near North Title Group | |
| Warranty Deed | -- | None Available | |
| Quit Claim Deed | -- | None Available | |
| Warranty Deed | -- | Regional Title Services Llc | |
| Special Warranty Deed | $62,475 | Bay National Title Co | |
| Sheriffs Deed | $94,766 | None Available | |
| Special Warranty Deed | -- | Resource Title Agency Inc | |
| Quit Claim Deed | -- | None Available |
Mortgage History
| Date | Status | Loan Amount | Loan Type |
|---|---|---|---|
| Open | $6,296 | Stand Alone Second | |
| Open | $176,641 | FHA | |
| Previous Owner | $147,283 | FHA | |
| Previous Owner | $120,248 | FHA | |
| Previous Owner | $122,735 | FHA | |
| Previous Owner | $86,949 | Stand Alone Refi Refinance Of Original Loan | |
| Previous Owner | $98,000 | New Conventional |
Property History
| Date | Event | Price | Change | Sq Ft Price |
|---|---|---|---|---|
| 06/22/2021 06/22/21 | Sold | $179,900 | +12.5% | $113 / Sq Ft |
| 05/23/2021 05/23/21 | Pending | -- | -- | -- |
| 05/20/2021 05/20/21 | For Sale | $159,900 | +6.6% | $101 / Sq Ft |
| 08/31/2018 08/31/18 | Sold | $150,000 | 0.0% | $95 / Sq Ft |
| 07/31/2018 07/31/18 | Pending | -- | -- | -- |
| 07/31/2018 07/31/18 | For Sale | $150,000 | +20.0% | $95 / Sq Ft |
| 12/30/2014 12/30/14 | Sold | $125,000 | -3.8% | $81 / Sq Ft |
| 11/20/2014 11/20/14 | Pending | -- | -- | -- |
| 02/25/2014 02/25/14 | For Sale | $129,900 | +107.9% | $84 / Sq Ft |
| 09/17/2013 09/17/13 | Sold | $62,475 | -30.5% | $40 / Sq Ft |
| 08/26/2013 08/26/13 | Pending | -- | -- | -- |
| 07/10/2013 07/10/13 | For Sale | $89,900 | -- | $58 / Sq Ft |
Tax History Compared to Growth
Tax History
| Year | Tax Paid | Tax Assessment Tax Assessment Total Assessment is a certain percentage of the fair market value that is determined by local assessors to be the total taxable value of land and additions on the property. | Land | Improvement |
|---|---|---|---|---|
| 2024 | $956 | $154,700 | $13,600 | $141,100 |
| 2023 | $916 | $150,600 | $13,600 | $137,000 |
| 2022 | $945 | $149,300 | $13,400 | $135,900 |
| 2021 | $714 | $119,400 | $10,700 | $108,700 |
| 2020 | $697 | $110,600 | $9,700 | $100,900 |
| 2019 | $718 | $107,600 | $9,500 | $98,100 |
| 2018 | $583 | $100,800 | $9,500 | $91,300 |
| 2017 | $552 | $98,100 | $9,500 | $88,600 |
| 2016 | $549 | $98,100 | $9,500 | $88,600 |
| 2014 | $483 | $98,400 | $11,000 | $87,400 |
| 2013 | $1,491 | $100,100 | $11,000 | $89,100 |
Agents Affiliated with this Home
-
Larry Ulrich
L
Seller's Agent in 2021
Larry Ulrich
KELLER WILLIAMS CAPITAL REALTY
(812) 422-4096
37 Total Sales
-
Charlie Butler

Buyer's Agent in 2021
Charlie Butler
KELLER WILLIAMS CAPITAL REALTY
(812) 430-1708
554 Total Sales
-
Rebecca Demastus

Seller's Agent in 2014
Rebecca Demastus
ERA FIRST ADVANTAGE REALTY, INC
(812) 457-9345
355 Total Sales
-
Carson Lowry

Buyer's Agent in 2014
Carson Lowry
RE/MAX
(812) 305-4663
514 Total Sales
-
S
Buyer's Agent in 2013
SWIAR NonMember
NonMember SWIAR
Map
Source: Indiana Regional MLS
MLS Number: 202118464
APN: 87-12-27-412-025.000-019
- 4444 Indiana 261
- 8166 Outer Lincoln Ave
- 7622 Edgedale Dr
- 4377 E Birch Dr
- 5066 E Timberwood Dr
- 5222 Kenwood Dr
- 7944 Owens Dr
- 8205 Wyngate Cir
- 4977 Yorkridge Ct
- 7555 Broadview Dr
- 4455 Maryjoetta Dr
- 4711 Stonegate Dr
- 4377 Maryjoetta Dr
- 7633 Marywood Dr
- 8160 Wyntree Villas Dr
- 7366 Acorn Dr
- 0 Willow Pond Rd
- 7344 Nottingham Dr
- 4411 Meadowbrook Ln
- 5300 Lenn Rd
