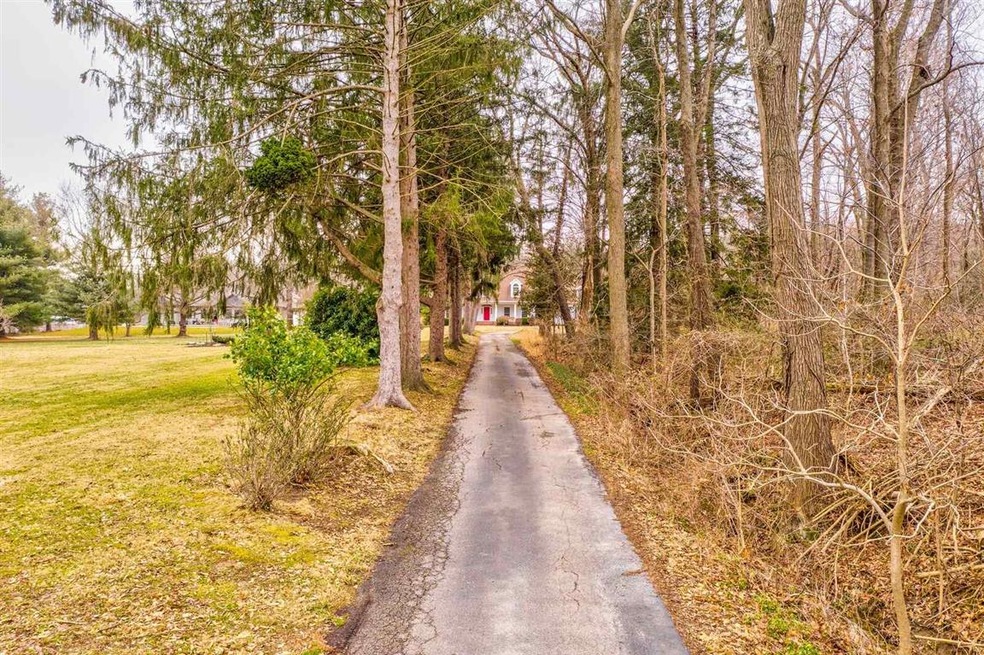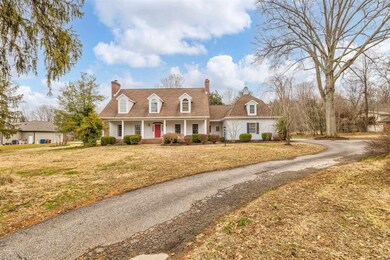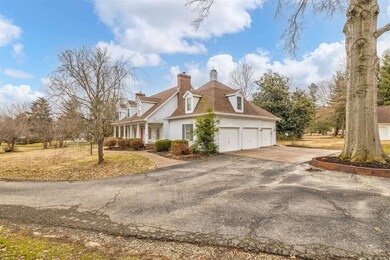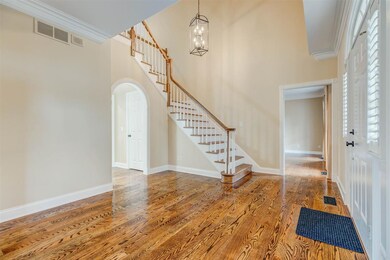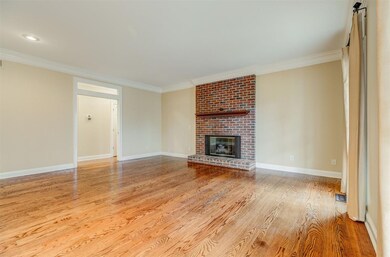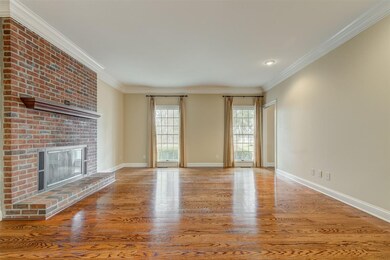
4800 Frame Rd Newburgh, IN 47630
Highlights
- Cape Cod Architecture
- Partially Wooded Lot
- Solid Surface Countertops
- Newburgh Elementary School Rated A-
- 2 Fireplaces
- Covered patio or porch
About This Home
As of March 2021You know that one home you've driven by many times and said, “Honey, if that home hits the market, we’re buying it.”? Well, here you go! This is truly a one-of-a-kind opportunity located on the west side of Newburgh. Tucked away on a partially wooded, 2-acre lot, this quality 4 bed (plus a bonus room), 3 and 1/2 bath home is the one you've been waiting for! Follow the wandering drive through the pines to the 3-car side-load garage lined with new epoxy flooring. The wide front porch warmly welcomes you and sets the scene of 4800 Frame Road. Enter into the foyer to find a gorgeous staircase and recently polished hardwood floors. To the left is your formal living space with double crown molding, hardwood floors, and a fireplace. The dining room has walls of windows letting in an immense amount of natural light. The eat-in kitchen is appointed with quartz counter-tops, quality wood cabinets, stainless steel appliances including a double oven, wine cooler, planning area, and hardwood floors. The MAIN level master bedroom features hardwood floors, two walk-in closets, double vanity, and recently remodeled low threshold, tiled walk-in shower. A hearth room sits off the kitchen with a cozy fireplace and views of the covered front porch. Follow the back staircase upstairs and you'll find three additional bedrooms PLUS a bonus room and two full baths! Storage upstairs will not be an issue as there is plenty of closet space in each bedroom, built-in storage in the hallway, as well as unfinished storage space. In the back yard you'll find a detached two-car garage that would be ideal for storing the boat, additional vehicles, or even serving as your workshop! Wanting a neighborhood? This home has direct access to Framewood Estates for the kids to safely play and ride their bikes! Acreage and a neighborhood in Newburgh = the total package!
Home Details
Home Type
- Single Family
Est. Annual Taxes
- $3,855
Year Built
- Built in 1991
Lot Details
- 2.1 Acre Lot
- Partially Wooded Lot
Parking
- 3 Car Attached Garage
Home Design
- Cape Cod Architecture
Interior Spaces
- 4,066 Sq Ft Home
- 2-Story Property
- 2 Fireplaces
- Gas Log Fireplace
- Entrance Foyer
- Formal Dining Room
- Basement
- Crawl Space
Kitchen
- Eat-In Kitchen
- Solid Surface Countertops
Bedrooms and Bathrooms
- 4 Bedrooms
- Walk-In Closet
- Double Vanity
Laundry
- Laundry on main level
- Washer and Electric Dryer Hookup
Outdoor Features
- Covered patio or porch
Schools
- Newburgh Elementary School
- Castle South Middle School
- Castle High School
Utilities
- Forced Air Heating and Cooling System
- Heating System Uses Gas
Listing and Financial Details
- Home warranty included in the sale of the property
- Assessor Parcel Number 87-12-27-309-001.000-019
Ownership History
Purchase Details
Home Financials for this Owner
Home Financials are based on the most recent Mortgage that was taken out on this home.Purchase Details
Home Financials for this Owner
Home Financials are based on the most recent Mortgage that was taken out on this home.Purchase Details
Purchase Details
Map
Similar Homes in Newburgh, IN
Home Values in the Area
Average Home Value in this Area
Purchase History
| Date | Type | Sale Price | Title Company |
|---|---|---|---|
| Warranty Deed | -- | None Available | |
| Warranty Deed | -- | None Available | |
| Interfamily Deed Transfer | -- | None Available | |
| Warranty Deed | -- | None Available |
Mortgage History
| Date | Status | Loan Amount | Loan Type |
|---|---|---|---|
| Open | $446,000 | New Conventional | |
| Previous Owner | $248,000 | Adjustable Rate Mortgage/ARM | |
| Previous Owner | $362,000 | New Conventional | |
| Previous Owner | $401,217 | New Conventional | |
| Previous Owner | $417,000 | New Conventional | |
| Previous Owner | $51,000 | New Conventional |
Property History
| Date | Event | Price | Change | Sq Ft Price |
|---|---|---|---|---|
| 03/19/2021 03/19/21 | Sold | $566,000 | -2.4% | $139 / Sq Ft |
| 02/12/2021 02/12/21 | Pending | -- | -- | -- |
| 02/08/2021 02/08/21 | For Sale | $579,900 | +28.2% | $143 / Sq Ft |
| 05/17/2013 05/17/13 | Sold | $452,500 | -9.5% | $111 / Sq Ft |
| 04/17/2013 04/17/13 | Pending | -- | -- | -- |
| 07/16/2012 07/16/12 | For Sale | $499,900 | -- | $123 / Sq Ft |
Tax History
| Year | Tax Paid | Tax Assessment Tax Assessment Total Assessment is a certain percentage of the fair market value that is determined by local assessors to be the total taxable value of land and additions on the property. | Land | Improvement |
|---|---|---|---|---|
| 2022 | $3,936 | $394,200 | $78,800 | $315,400 |
| 2021 | $3,882 | $394,200 | $78,800 | $315,400 |
| 2020 | $3,784 | $365,000 | $73,000 | $292,000 |
| 2019 | $3,671 | $360,000 | $73,000 | $287,000 |
Source: Indiana Regional MLS
MLS Number: 202104181
APN: 87-12-27-309-001.000-019
- 9147 Halston Cir
- 4711 Stonegate Dr
- 8634 Briarose Ct
- 4288 Windhill Ln
- 0 Willow Pond Rd
- 4322 Hawthorne Dr
- 4977 Yorkridge Ct
- 5312 Ellington Ct
- 9366 Millicent Ct
- 9366 Emily Ct
- 5318 Claiborn Ct
- 4540 Fieldcrest Place Cir
- 4100 Triple Crown Dr
- 4077 Frame Rd
- 4600 Fieldcrest Place Cir
- 4595 Fieldcrest Place Cir
- 4720 Estate Dr
- 8166 Outer Lincoln Ave
- 8205 Wyngate Cir
- 5615 Maple Ln
