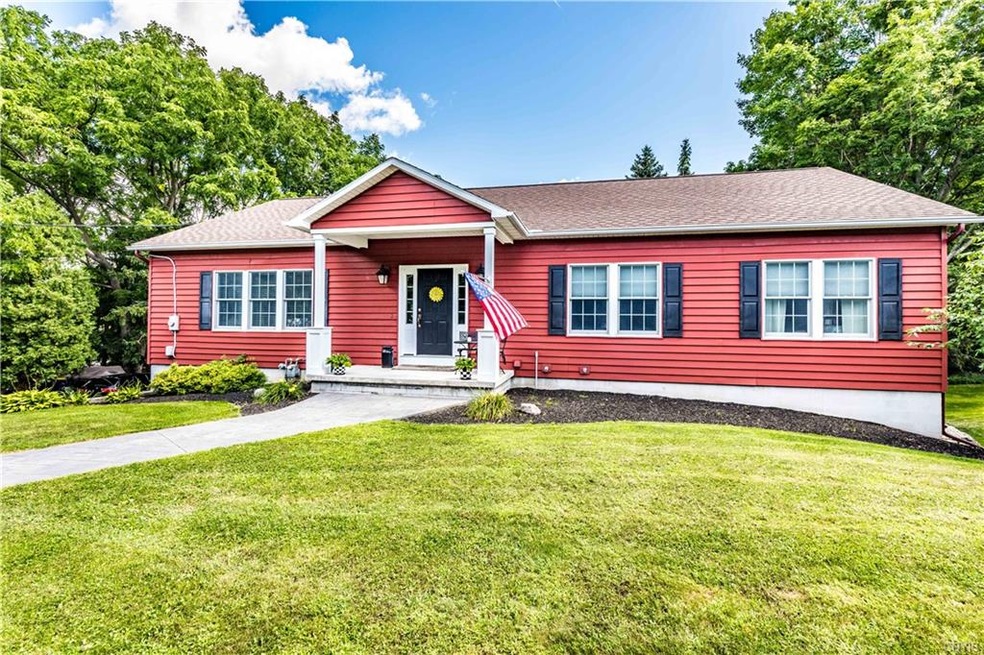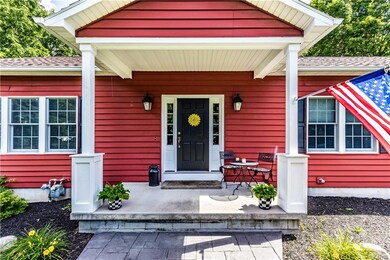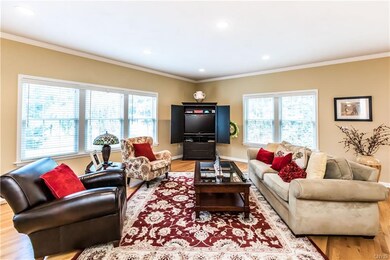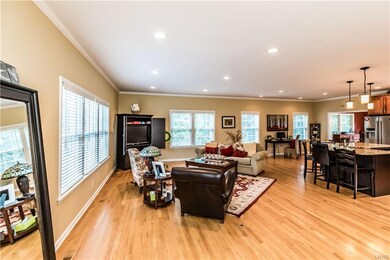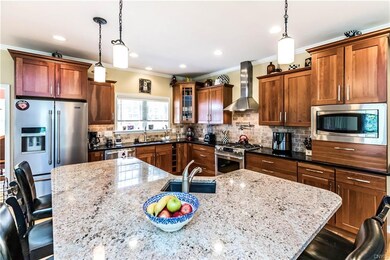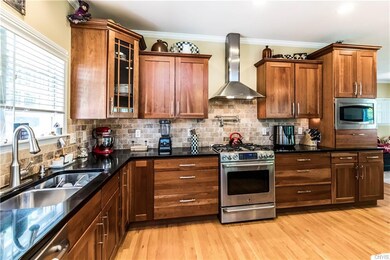
$399,900
- 5 Beds
- 2.5 Baths
- 3,491 Sq Ft
- 207 Twin Hills Dr
- Syracuse, NY
Excited to introduce this one-of-a-kind home in the historic Strathmore neighborhood, 207 Twin Hills! This stately colonial was completely remodeled in 2018 down to the framing! Everything is under seven years old; including insulation, sheetrock, electric, plumbing, kitchen, bathrooms, furnace & air! An open floor concept creates the BEST entertaining space! The kitchen features granite
Ryan Millard Coldwell Banker Prime Prop,Inc
