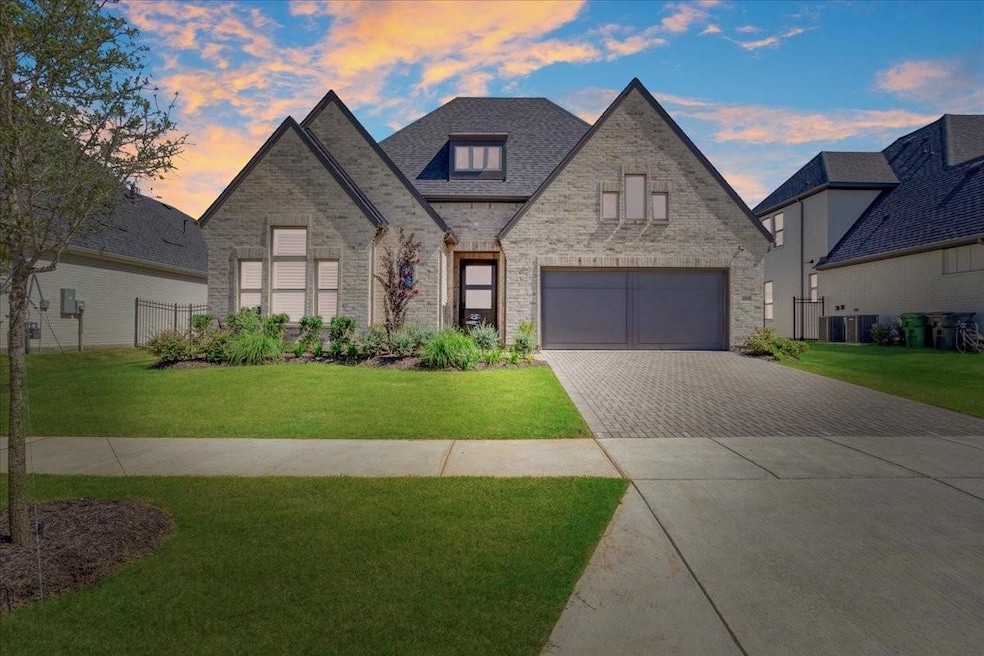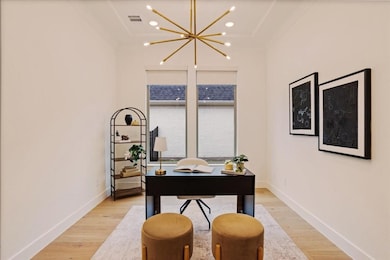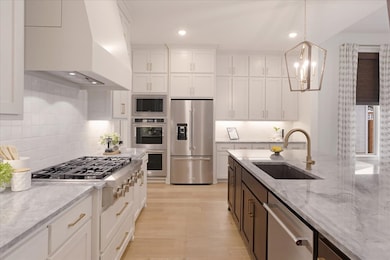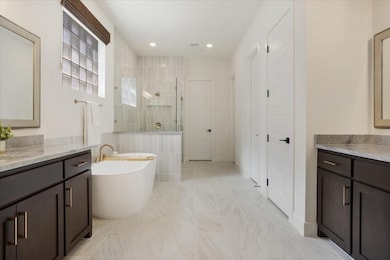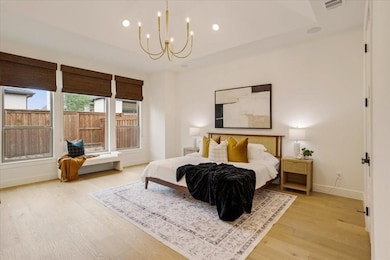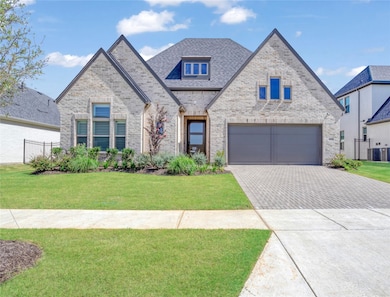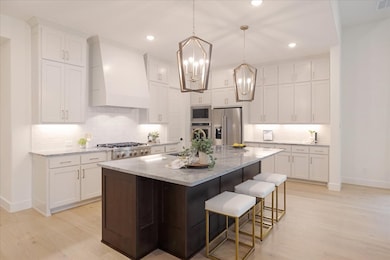4800 Muleshoe Ln Prosper, TX 75078
Windsong Ranch NeighborhoodHighlights
- Fitness Center
- Fishing
- Open Floorplan
- William Rushing Middle School Rated A
- Two Primary Bedrooms
- Community Lake
About This Home
Why wait for new construction when you can have it all now? Constructed by the esteemed Tradition Homes just this Spring, this residence exudes sophistication & style, providing a harmonious blend of modern functionality & timeless elegance. Upon entering, you will be captivated by the tall ceilings & long welcoming entry that leads to the heart of the home. The expansive open-concept living area is flooded w natural light, accentuating the gorgeous finishes & high-end craftsmanship. The gourmet kitchen serves as the centerpiece of the home, featuring stunning quartzite countertops, state-of-the-art appliances, beautiful cabinetry & a spacious island with plenty of storage. Retreat to the primary suite, where tranquility awaits w its spa-like bath boasting a freestanding tub, separate vanities & 2 expansive walk-in closets that connect to the lg laundry room. Two of the secondary bedrooms are also located on the main level, each w its own private bath, offering comfort & privacy. Also located on the main floor is a spacious study w glass French doors & a powder bath. Upstairs, you'll find the expansive bonus room, fourth bedroom & full bath. Transition seamlessly outdoors w gorgeous glass sliding doors & a large covered patio, a serene setting for relaxing or hosting gatherings. Convenience is ensured w the attached 3-car tandem garage, providing ample space for vehicles & additional storage. This property is better than new, offering enhanced features that elevate the living experience, yet it remains rooted in the quality & craftsmanship expected from Tradition. Located within the award-winning Prosper ISD & feeding into the new Richland HS, this property combines luxury & lifestyle in one incredible package. Don't miss your chance to call Windsong Ranch home—where resort-style amenities, top-tier schools & an unbeatable location come together in perfect harmony.
Listing Agent
Coldwell Banker Apex, REALTORS Brokerage Phone: 972-562-5400 License #0755898 Listed on: 11/13/2025

Home Details
Home Type
- Single Family
Est. Annual Taxes
- $2,381
Year Built
- Built in 2024
Lot Details
- 8,276 Sq Ft Lot
- Wrought Iron Fence
- Wood Fence
- Interior Lot
- Sprinkler System
- Few Trees
Parking
- 3 Car Attached Garage
- Front Facing Garage
- Tandem Parking
- Garage Door Opener
Home Design
- Traditional Architecture
- Brick Exterior Construction
- Slab Foundation
- Shingle Roof
Interior Spaces
- 3,863 Sq Ft Home
- 2-Story Property
- Open Floorplan
- Wired For Sound
- Ceiling Fan
- Decorative Lighting
- Gas Log Fireplace
- Stone Fireplace
- Window Treatments
- Laundry Room
Kitchen
- Eat-In Kitchen
- Double Oven
- Built-In Gas Range
- Microwave
- Dishwasher
- Kitchen Island
- Disposal
Flooring
- Wood
- Carpet
- Ceramic Tile
Bedrooms and Bathrooms
- 4 Bedrooms
- Double Master Bedroom
- Walk-In Closet
- Freestanding Bathtub
Home Security
- Home Security System
- Fire and Smoke Detector
Outdoor Features
- Covered Patio or Porch
- Outdoor Living Area
- Exterior Lighting
- Rain Gutters
Schools
- Mrs. Jerry Bryant Elementary School
- Richland High School
Utilities
- Central Heating and Cooling System
Listing and Financial Details
- Residential Lease
- Property Available on 11/13/25
- Tenant pays for all utilities
- Negotiable Lease Term
- Legal Lot and Block 24 / O
- Assessor Parcel Number R1005449
Community Details
Overview
- Association fees include all facilities, management
- Ccmc Association
- Windsong Ranch Ph 7E & 7F Subdivision
- Community Lake
Amenities
- Clubhouse
Recreation
- Community Playground
- Fitness Center
- Community Pool
- Fishing
- Park
- Trails
Pet Policy
- Call for details about the types of pets allowed
Map
Source: North Texas Real Estate Information Systems (NTREIS)
MLS Number: 21112477
APN: R1005449
- 4820 Belo Dr
- 200 Pearland Dr
- 4740 Belo Dr
- 4770 Zelder St
- 4711 Belo Dr
- 4701 Belo Dr
- 4710 Zelder St
- 280 Peach Point Rd
- 4630 Silver Cliff Dr
- 4640 Liberty Dr
- 4590 Guthrie St
- 4461 Corabelle Ln
- 4410 Cotton Belt Ln
- 4391 Corabelle Ln
- 4351 Cotton Belt Ln
- 4340 Corabelle Ln
- 4540 Mayfield Dr
- Plan 4532 at Windsong Ranch - 61' Lots
- Plan 5551 at Windsong Ranch - 71' Lots
- Plan 4512 at Windsong Ranch - 61' Lots
- 4310 Silver Spur Dr
- 700 Almeda Ln
- 741 Almeda Ln
- 4051 Pepper Grass Ln
- 4100 Woodbine Ln
- 4110 Mill Pond Dr
- 971 Yellowcress Dr
- 580 Falling Leaves Dr
- 5591 Coventry Dr
- 1800 Ridge Creek Ln
- 6047 Tudor Place
- 3811 Pepper Grass Ln
- 15117 Fishtrap Rd
- 4500 Bluestem
- 4871 Lockwood Dr
- 1712 Alton Way
- 1700 Meadow Trail Ln
- 1931 Saint Simons St
- 1629 Ridge Creek Ln
- 15505 City Garden Ln
