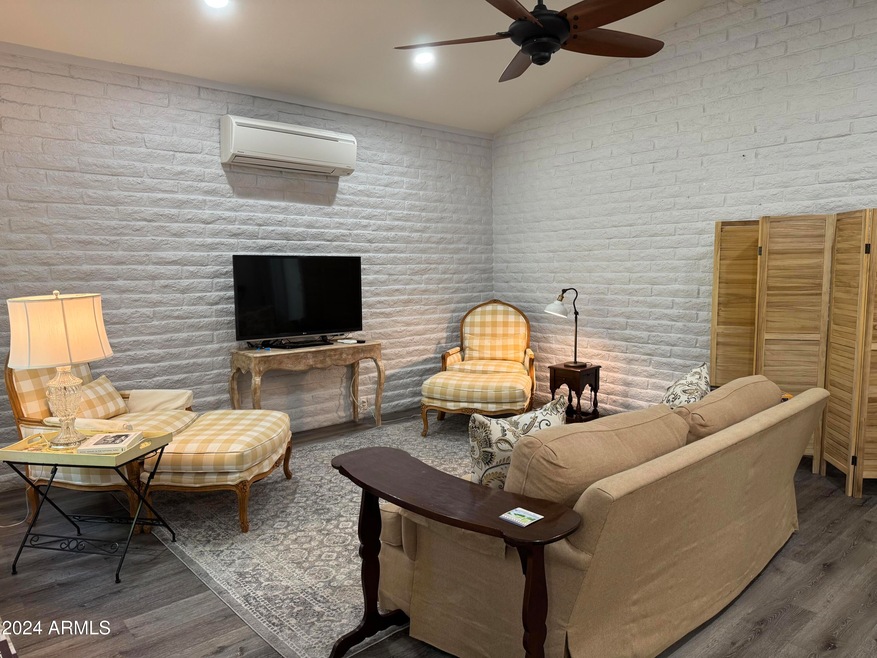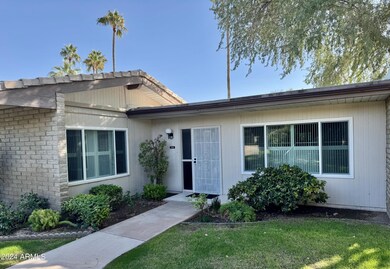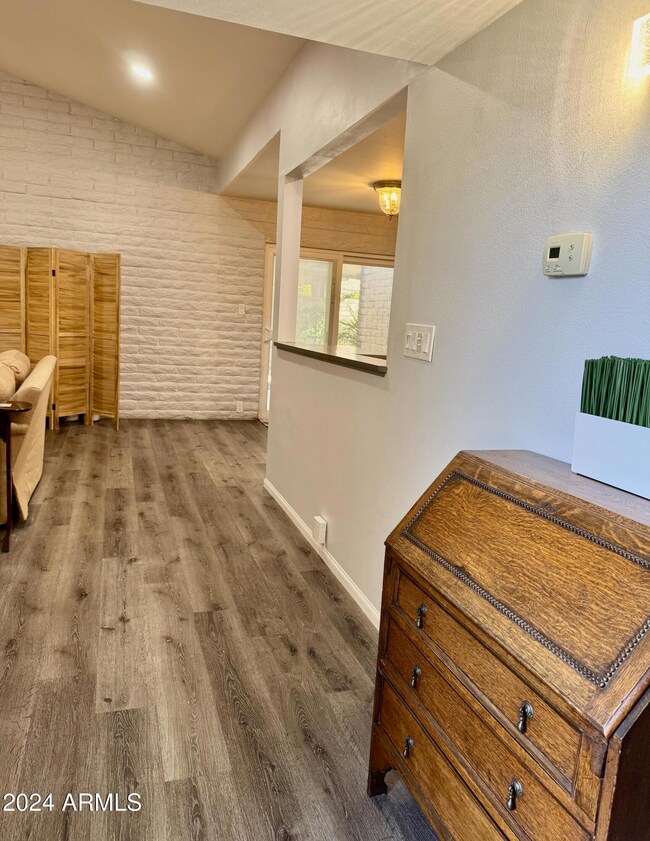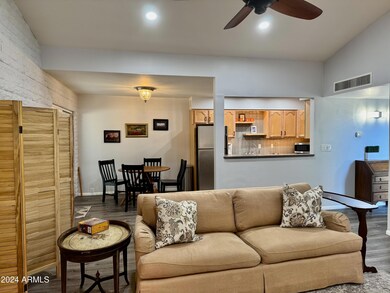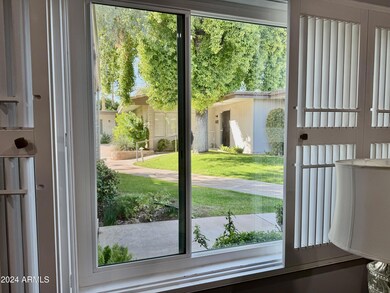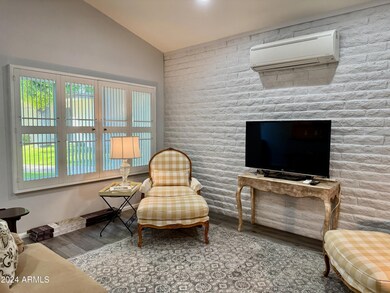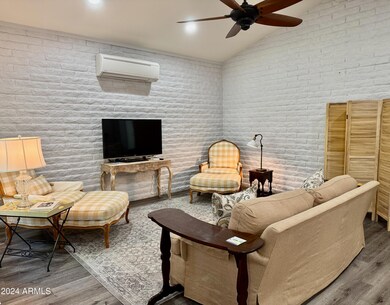
4800 N 68th St Unit 130 Scottsdale, AZ 85251
Indian Bend NeighborhoodHighlights
- Fitness Center
- Gated Community
- Vaulted Ceiling
- Hopi Elementary School Rated A
- Clubhouse
- Santa Barbara Architecture
About This Home
As of December 2024Immaculate, Move In Ready ... Single Level Residence with Large Private Patio ... Spacious 1 Bdrm with Furnishings Available, Vaulted LR Ceiling, New AC/Heat Mini Split System, Recessed Lights thru out ..... RESORT COMMUNITY on 40+ Acres of Mature Landscaping & Green Grass ... AMENITIES
include Large HEATED Pool, Onsite Private RESTAURANT, Beauty/Barber Salon, Massage Therapists, Workout Facility, Onsite Management,
Maintenance, 24 hour GATED w/Attendant ... WONDERFUL Location - Short distance to Fashion Sq.Mall, Old Town Scottsdale's Art,
Entertainment, Restaurants, and Shopping ... Minimum 30 Day Rental, Pets Welcome, No Age Restriction.
Last Agent to Sell the Property
Blondie Sherman Realty License #BR704132000 Listed on: 11/15/2024
Last Buyer's Agent
Blondie Sherman Realty License #BR704132000 Listed on: 11/15/2024
Townhouse Details
Home Type
- Townhome
Est. Annual Taxes
- $478
Year Built
- Built in 1969
Lot Details
- 935 Sq Ft Lot
- Two or More Common Walls
- Block Wall Fence
- Front and Back Yard Sprinklers
- Private Yard
- Grass Covered Lot
- Land Lease of $566 per month
HOA Fees
- $821 Monthly HOA Fees
Home Design
- Santa Barbara Architecture
- Wood Frame Construction
- Tile Roof
- Foam Roof
- Stucco
Interior Spaces
- 851 Sq Ft Home
- 1-Story Property
- Vaulted Ceiling
- Ceiling Fan
- Vinyl Clad Windows
- Laminate Flooring
Bedrooms and Bathrooms
- 1 Bedroom
- Remodeled Bathroom
- Primary Bathroom is a Full Bathroom
- 1 Bathroom
Parking
- 1 Carport Space
- Parking Permit Required
- Assigned Parking
Schools
- Hopi Elementary School
- Ingleside Middle School
- Arcadia High School
Utilities
- Cooling System Updated in 2023
- Refrigerated Cooling System
- Mini Split Air Conditioners
- Heating Available
- Wiring Updated in 2024
- High Speed Internet
- Cable TV Available
Additional Features
- No Interior Steps
- Patio
Listing and Financial Details
- Legal Lot and Block B / 9
- Assessor Parcel Number 173-35-066-A
Community Details
Overview
- Association fees include roof repair, insurance, sewer, ground maintenance, street maintenance, front yard maint, trash, water, roof replacement, maintenance exterior
- 1Stservice Residenti Association, Phone Number (480) 947-2292
- Built by Farmer
- Scottsdale House Plat 2 Amd Replat Subdivision
Amenities
- Clubhouse
- Recreation Room
- Coin Laundry
Recreation
- Fitness Center
- Heated Community Pool
- Community Spa
Security
- Gated Community
Ownership History
Purchase Details
Home Financials for this Owner
Home Financials are based on the most recent Mortgage that was taken out on this home.Purchase Details
Purchase Details
Home Financials for this Owner
Home Financials are based on the most recent Mortgage that was taken out on this home.Purchase Details
Home Financials for this Owner
Home Financials are based on the most recent Mortgage that was taken out on this home.Purchase Details
Purchase Details
Similar Homes in Scottsdale, AZ
Home Values in the Area
Average Home Value in this Area
Purchase History
| Date | Type | Sale Price | Title Company |
|---|---|---|---|
| Warranty Deed | $274,000 | First American Title Insurance | |
| Warranty Deed | $274,000 | First American Title Insurance | |
| Special Warranty Deed | -- | None Listed On Document | |
| Warranty Deed | $133,000 | Equitable Title Agency | |
| Warranty Deed | $109,000 | First American Title Insuran | |
| Cash Sale Deed | $41,000 | First American Title Ins Co | |
| Cash Sale Deed | $55,000 | Lawyers Title Of Arizona Inc | |
| Interfamily Deed Transfer | -- | Lawyers Title Of Arizona Inc |
Mortgage History
| Date | Status | Loan Amount | Loan Type |
|---|---|---|---|
| Previous Owner | $11,000 | Unknown | |
| Previous Owner | $5,500 | Unknown |
Property History
| Date | Event | Price | Change | Sq Ft Price |
|---|---|---|---|---|
| 12/02/2024 12/02/24 | Sold | $274,000 | -1.8% | $322 / Sq Ft |
| 11/15/2024 11/15/24 | For Sale | $279,000 | 0.0% | $328 / Sq Ft |
| 10/31/2020 10/31/20 | Rented | $1,900 | 0.0% | -- |
| 09/05/2020 09/05/20 | For Rent | $1,900 | +8.6% | -- |
| 10/01/2019 10/01/19 | Rented | $1,750 | -2.8% | -- |
| 09/15/2019 09/15/19 | Under Contract | -- | -- | -- |
| 08/30/2019 08/30/19 | For Rent | $1,800 | 0.0% | -- |
| 08/29/2019 08/29/19 | Sold | $133,000 | -1.5% | $156 / Sq Ft |
| 08/09/2019 08/09/19 | Price Changed | $135,000 | -6.9% | $159 / Sq Ft |
| 07/20/2019 07/20/19 | For Sale | $145,000 | +33.0% | $170 / Sq Ft |
| 10/26/2018 10/26/18 | Sold | $109,000 | -5.2% | $128 / Sq Ft |
| 10/12/2018 10/12/18 | Pending | -- | -- | -- |
| 10/10/2018 10/10/18 | For Sale | $115,000 | 0.0% | $135 / Sq Ft |
| 02/10/2016 02/10/16 | Rented | $1,500 | 0.0% | -- |
| 02/01/2016 02/01/16 | Under Contract | -- | -- | -- |
| 01/02/2016 01/02/16 | For Rent | $1,500 | -- | -- |
Tax History Compared to Growth
Tax History
| Year | Tax Paid | Tax Assessment Tax Assessment Total Assessment is a certain percentage of the fair market value that is determined by local assessors to be the total taxable value of land and additions on the property. | Land | Improvement |
|---|---|---|---|---|
| 2025 | $579 | $8,560 | -- | -- |
| 2024 | $478 | $8,153 | -- | -- |
| 2023 | $478 | $12,380 | $2,470 | $9,910 |
| 2022 | $455 | $9,780 | $1,950 | $7,830 |
| 2021 | $493 | $9,110 | $1,820 | $7,290 |
| 2020 | $489 | $8,500 | $1,700 | $6,800 |
| 2019 | $552 | $8,220 | $1,640 | $6,580 |
| 2018 | $463 | $7,170 | $1,430 | $5,740 |
| 2017 | $437 | $6,330 | $1,260 | $5,070 |
| 2016 | $428 | $6,460 | $1,290 | $5,170 |
| 2015 | $411 | $5,900 | $1,180 | $4,720 |
Agents Affiliated with this Home
-
Blondie Sherman

Seller's Agent in 2024
Blondie Sherman
Blondie Sherman Realty
(602) 388-8300
55 in this area
61 Total Sales
-
Ferris Bellamak

Seller's Agent in 2019
Ferris Bellamak
Bellamak Realty
(602) 799-1103
42 Total Sales
-
Traci Bellamak

Seller Co-Listing Agent in 2019
Traci Bellamak
Bellamak Realty
(602) 799-1186
50 Total Sales
-
C
Buyer's Agent in 2019
Craig Willis
HomeSmart
-
Jeannine Bartnicki
J
Seller's Agent in 2018
Jeannine Bartnicki
Russ Lyon Sotheby's International Realty
(602) 999-0676
20 Total Sales
-
D
Seller Co-Listing Agent in 2016
Deanna Rawlings
Civic Center Real Estate
Map
Source: Arizona Regional Multiple Listing Service (ARMLS)
MLS Number: 6784821
APN: 173-35-066A
- 4800 N 68th St Unit 207
- 4800 N 68th St Unit 373
- 4800 N 68th St Unit 357
- 4800 N 68th St Unit 247
- 4800 N 68th St Unit 295
- 4800 N 68th St Unit 270
- 4800 N 68th St Unit 145
- 4800 N 68th St Unit 168
- 4800 N 68th St Unit 385
- 4800 N 68th St Unit 285
- 4800 N 68th St Unit 102
- 4800 N 68th St Unit 230
- 4800 N 68th St Unit 176
- 4630 N 68th St Unit 264
- 4630 N 68th St Unit 221
- 4630 N 68th St Unit 265
- 4630 N 68th St Unit 253
- 4630 N 68th St Unit 213
- 4630 N 68th St Unit 248
- 4620 N 68th St Unit 166
