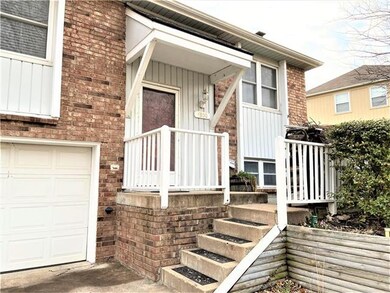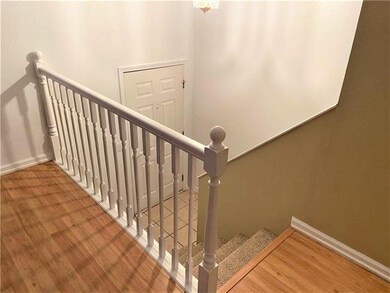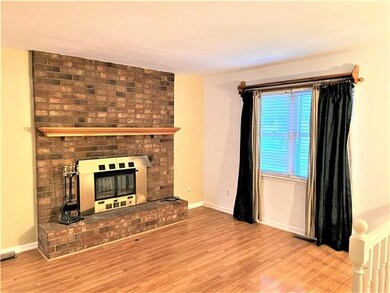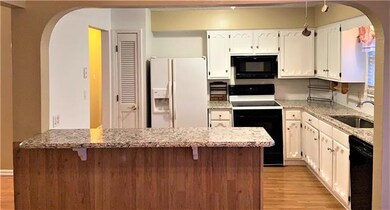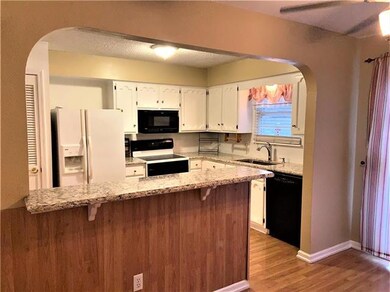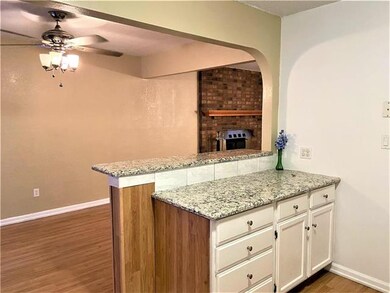
4800 NW Downing St Blue Springs, MO 64015
Highlights
- In Ground Pool
- Deck
- Traditional Architecture
- John Nowlin Elementary School Rated A-
- Vaulted Ceiling
- Main Floor Primary Bedroom
About This Home
As of May 20204 Bedroom, 2 Full Bath Home on Nice Sized Corner Lot! Oversized Master w/Sitting Room & Walk-In Closet Features French Doors that Walk to Gorgeous In-Ground Low Maintenance Salt Water Pool (Pool Installed 2016 & White Vinyl Fence Installed 2018). Kitchen Updates Include Quartz Countertops, Painted Cabinets, Ceramic Tile Flooring & Breakfast Bar. Formal Dining Room Walks to Arbor Covered Deck, Patio, Pool. Family Room w/Wood Burning Fireplace/Heat Recirculator. Large Bathroom w/Corner Jacuzzi Tub & Separate Shower. Finished Basement Includes Two Conforming Bedrooms, Large Full Bathroom and Laundry Area. Nice Sized 2-Car Garage. Yard w/Terraced Landscaping & Water Feature, Storage Shed. Seller is Offering a $1,000 Carpet Allowance!!
Last Agent to Sell the Property
Cynda Sells Realty Group L L C License #2009039868 Listed on: 03/22/2020
Last Buyer's Agent
Susan Ceperley
Cynda Sells Realty Group L L C License #2018036071
Home Details
Home Type
- Single Family
Est. Annual Taxes
- $2,275
Year Built
- Built in 1979
Lot Details
- 10,765 Sq Ft Lot
- Privacy Fence
- Corner Lot
Parking
- 2 Car Attached Garage
- Inside Entrance
- Front Facing Garage
- Garage Door Opener
Home Design
- Traditional Architecture
- Split Level Home
- Frame Construction
- Composition Roof
- Vinyl Siding
Interior Spaces
- Wet Bar: Ceramic Tiles, Separate Shower And Tub, Whirlpool Tub, Ceiling Fan(s), Laminate Counters, Carpet, Walk-In Closet(s), Pantry, Quartz Counter, Fireplace
- Built-In Features: Ceramic Tiles, Separate Shower And Tub, Whirlpool Tub, Ceiling Fan(s), Laminate Counters, Carpet, Walk-In Closet(s), Pantry, Quartz Counter, Fireplace
- Vaulted Ceiling
- Ceiling Fan: Ceramic Tiles, Separate Shower And Tub, Whirlpool Tub, Ceiling Fan(s), Laminate Counters, Carpet, Walk-In Closet(s), Pantry, Quartz Counter, Fireplace
- Skylights
- Wood Burning Fireplace
- Thermal Windows
- Shades
- Plantation Shutters
- Drapes & Rods
- Entryway
- Family Room with Fireplace
- Sitting Room
- Laundry on lower level
Kitchen
- Country Kitchen
- Electric Oven or Range
- Kitchen Island
- Granite Countertops
- Laminate Countertops
- Disposal
Flooring
- Wall to Wall Carpet
- Linoleum
- Laminate
- Stone
- Ceramic Tile
- Luxury Vinyl Plank Tile
- Luxury Vinyl Tile
Bedrooms and Bathrooms
- 4 Bedrooms
- Primary Bedroom on Main
- Cedar Closet: Ceramic Tiles, Separate Shower And Tub, Whirlpool Tub, Ceiling Fan(s), Laminate Counters, Carpet, Walk-In Closet(s), Pantry, Quartz Counter, Fireplace
- Walk-In Closet: Ceramic Tiles, Separate Shower And Tub, Whirlpool Tub, Ceiling Fan(s), Laminate Counters, Carpet, Walk-In Closet(s), Pantry, Quartz Counter, Fireplace
- 2 Full Bathrooms
- Double Vanity
- Whirlpool Bathtub
- Ceramic Tiles
Finished Basement
- Bedroom in Basement
- Basement Window Egress
Home Security
- Storm Doors
- Fire and Smoke Detector
Outdoor Features
- In Ground Pool
- Deck
- Enclosed patio or porch
Location
- City Lot
Schools
- John Nowlin Elementary School
- Blue Springs High School
Utilities
- Forced Air Heating and Cooling System
- Heat Pump System
Community Details
- Kingsridge West Subdivision
Listing and Financial Details
- Assessor Parcel Number 35-440-07-18-00-0-00-000
Ownership History
Purchase Details
Home Financials for this Owner
Home Financials are based on the most recent Mortgage that was taken out on this home.Purchase Details
Home Financials for this Owner
Home Financials are based on the most recent Mortgage that was taken out on this home.Purchase Details
Similar Homes in the area
Home Values in the Area
Average Home Value in this Area
Purchase History
| Date | Type | Sale Price | Title Company |
|---|---|---|---|
| Warranty Deed | -- | None Available | |
| Warranty Deed | -- | Old Republic Title Company | |
| Interfamily Deed Transfer | -- | -- |
Mortgage History
| Date | Status | Loan Amount | Loan Type |
|---|---|---|---|
| Open | $175,757 | FHA | |
| Previous Owner | $100,000 | Credit Line Revolving | |
| Previous Owner | $69,350 | VA |
Property History
| Date | Event | Price | Change | Sq Ft Price |
|---|---|---|---|---|
| 07/16/2025 07/16/25 | For Sale | $270,000 | +44.4% | $178 / Sq Ft |
| 05/22/2020 05/22/20 | Sold | -- | -- | -- |
| 04/29/2020 04/29/20 | Pending | -- | -- | -- |
| 03/22/2020 03/22/20 | For Sale | $187,000 | -- | $107 / Sq Ft |
Tax History Compared to Growth
Tax History
| Year | Tax Paid | Tax Assessment Tax Assessment Total Assessment is a certain percentage of the fair market value that is determined by local assessors to be the total taxable value of land and additions on the property. | Land | Improvement |
|---|---|---|---|---|
| 2024 | $3,208 | $39,317 | $5,818 | $33,499 |
| 2023 | $3,146 | $39,317 | $4,372 | $34,945 |
| 2022 | $2,752 | $30,400 | $5,814 | $24,586 |
| 2021 | $2,750 | $30,400 | $5,814 | $24,586 |
| 2020 | $2,353 | $26,463 | $5,814 | $20,649 |
| 2019 | $2,275 | $26,463 | $5,814 | $20,649 |
| 2018 | $1,979 | $22,160 | $3,091 | $19,069 |
| 2017 | $1,979 | $22,160 | $3,091 | $19,069 |
| 2016 | $1,967 | $22,078 | $3,344 | $18,734 |
| 2014 | $1,818 | $20,343 | $3,114 | $17,229 |
Agents Affiliated with this Home
-
Cynda Rader

Seller's Agent in 2025
Cynda Rader
Cynda Sells Realty Group L L C
(816) 365-9807
9 in this area
149 Total Sales
-
Melissa Brough

Seller's Agent in 2020
Melissa Brough
Cynda Sells Realty Group L L C
(816) 225-8458
9 in this area
75 Total Sales
-
S
Buyer's Agent in 2020
Susan Ceperley
Cynda Sells Realty Group L L C
Map
Source: Heartland MLS
MLS Number: 2213201
APN: 35-440-07-18-00-0-00-000
- 5101 NW Downing St
- 5200 NW Valley View Rd
- 0 No Address Assigned By County N A Unit HMS2492165
- 4301 NW Briarwood Dr
- 5504 NW Downing St
- 1617 NW Primrose Ln
- 1515 NW Primrose Ln
- 1605 NW Primrose Ln
- 5207 Countryside Ln
- 1347 NW Hidden Ridge Cir
- 14 Emerald Shore Dr
- 21316 E 50th Terrace Dr S
- 22 Emerald Shore Dr
- 1201 NW Delwood Dr
- 404 Countryside Rd
- 403 Countryside Rd
- 704 NW 39th St
- 4075 SW M 7 Hwy
- 11 Dockside Dr
- 4921 S Necessary Ct

