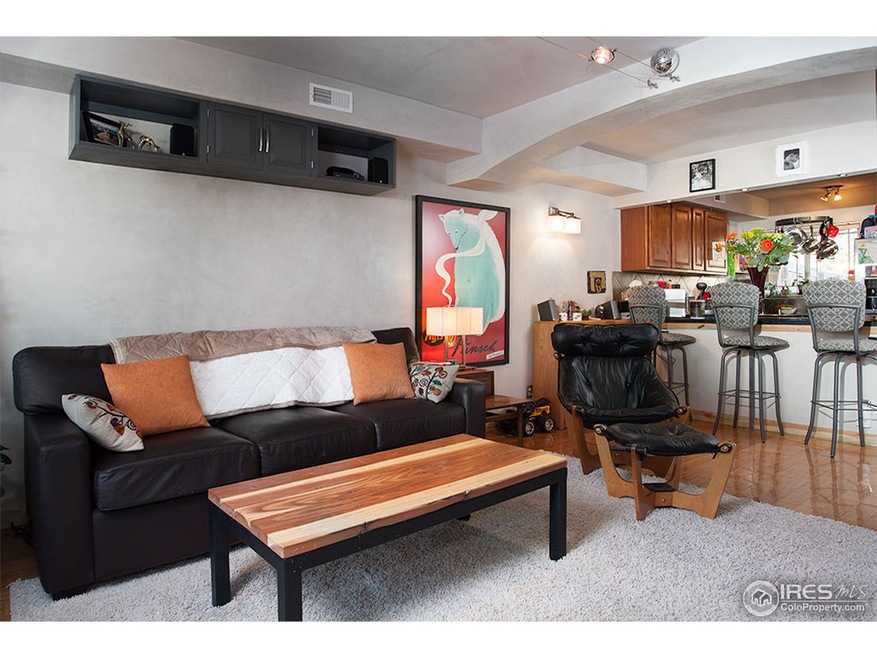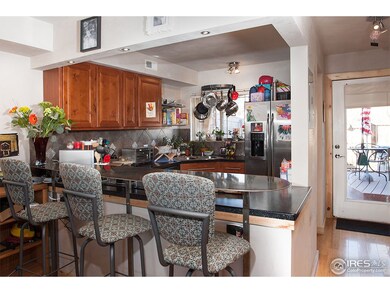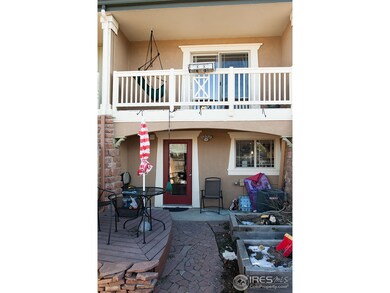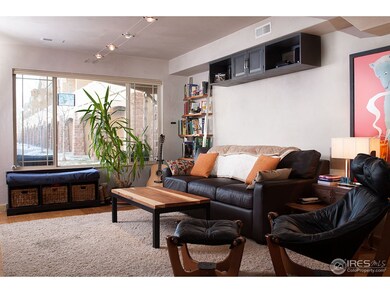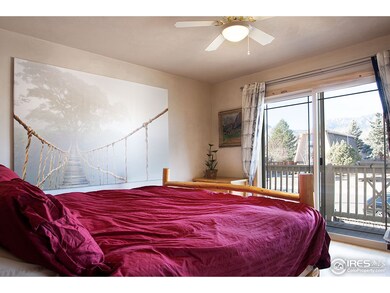
4800 Osage Dr Unit 22B Boulder, CO 80303
Highlights
- Fitness Center
- Spa
- Clubhouse
- Eisenhower Elementary School Rated A
- Open Floorplan
- Deck
About This Home
As of March 2013This open,contemporary townhome has been remodeled w/details of a million dollar home! Custom American Clay Plaster,solid core doors,bamboo floors,stainless accents&appliances,custom beetle kill pine trim woodwork,solar tubes,sliding antique barn doors,custom closets,remodeled baths w/dual flush toilets,large bedrooms w/private balconies,mountain views,custom blinds,slide-out drawers/corian/kitchen remodel dimmable track lighting, prvt yard w/organic beds,& much more all in quiet,easy location!
Last Buyer's Agent
Cindy Maynard
Kingdom Real Estate Services
Townhouse Details
Home Type
- Townhome
Est. Annual Taxes
- $1,685
Year Built
- Built in 1963
Lot Details
- Fenced
- Sprinkler System
HOA Fees
- $313 Monthly HOA Fees
Parking
- 1 Car Detached Garage
Home Design
- Contemporary Architecture
- Wood Frame Construction
- Composition Roof
Interior Spaces
- 970 Sq Ft Home
- 2-Story Property
- Open Floorplan
- Double Pane Windows
- Window Treatments
- Wood Flooring
Kitchen
- Electric Oven or Range
- Microwave
- Dishwasher
Bedrooms and Bathrooms
- 2 Bedrooms
Laundry
- Dryer
- Washer
Outdoor Features
- Spa
- Balcony
- Deck
Schools
- Creekside Elementary School
- Manhattan Middle School
- Fairview High School
Utilities
- Forced Air Heating and Cooling System
Listing and Financial Details
- Assessor Parcel Number R0508476
Community Details
Overview
- Association fees include common amenities, trash, snow removal, ground maintenance, management, utilities, maintenance structure, cable TV, water/sewer, hazard insurance
- Pinon Glen Subdivision
Amenities
- Clubhouse
Recreation
- Fitness Center
Ownership History
Purchase Details
Home Financials for this Owner
Home Financials are based on the most recent Mortgage that was taken out on this home.Purchase Details
Home Financials for this Owner
Home Financials are based on the most recent Mortgage that was taken out on this home.Purchase Details
Home Financials for this Owner
Home Financials are based on the most recent Mortgage that was taken out on this home.Purchase Details
Home Financials for this Owner
Home Financials are based on the most recent Mortgage that was taken out on this home.Similar Homes in Boulder, CO
Home Values in the Area
Average Home Value in this Area
Purchase History
| Date | Type | Sale Price | Title Company |
|---|---|---|---|
| Warranty Deed | $265,000 | Land Title Guarantee Company | |
| Warranty Deed | $259,900 | Heritage Title | |
| Warranty Deed | $263,000 | Guardian Title | |
| Special Warranty Deed | $239,889 | Security Title |
Mortgage History
| Date | Status | Loan Amount | Loan Type |
|---|---|---|---|
| Closed | $198,750 | Unknown | |
| Previous Owner | $230,400 | Unknown | |
| Previous Owner | $43,200 | Credit Line Revolving | |
| Previous Owner | $184,100 | Unknown | |
| Previous Owner | $79,300 | Stand Alone Second | |
| Previous Owner | $184,100 | Unknown | |
| Previous Owner | $78,900 | Stand Alone Second | |
| Previous Owner | $191,912 | Fannie Mae Freddie Mac |
Property History
| Date | Event | Price | Change | Sq Ft Price |
|---|---|---|---|---|
| 08/20/2025 08/20/25 | For Sale | $499,900 | +88.6% | $545 / Sq Ft |
| 05/03/2020 05/03/20 | Off Market | $265,000 | -- | -- |
| 01/28/2019 01/28/19 | Off Market | $259,900 | -- | -- |
| 03/19/2013 03/19/13 | Sold | $265,000 | -3.6% | $273 / Sq Ft |
| 02/17/2013 02/17/13 | Pending | -- | -- | -- |
| 01/31/2013 01/31/13 | For Sale | $274,900 | +5.8% | $283 / Sq Ft |
| 05/25/2012 05/25/12 | Sold | $259,900 | 0.0% | $268 / Sq Ft |
| 04/25/2012 04/25/12 | Pending | -- | -- | -- |
| 03/23/2012 03/23/12 | For Sale | $259,900 | -- | $268 / Sq Ft |
Tax History Compared to Growth
Tax History
| Year | Tax Paid | Tax Assessment Tax Assessment Total Assessment is a certain percentage of the fair market value that is determined by local assessors to be the total taxable value of land and additions on the property. | Land | Improvement |
|---|---|---|---|---|
| 2025 | $2,591 | $29,738 | -- | $29,738 |
| 2024 | $2,591 | $29,738 | -- | $29,738 |
| 2023 | $2,544 | $28,589 | -- | $32,274 |
| 2022 | $2,801 | $29,357 | $0 | $29,357 |
| 2021 | $2,675 | $30,202 | $0 | $30,202 |
| 2020 | $2,466 | $28,335 | $0 | $28,335 |
| 2019 | $2,429 | $28,335 | $0 | $28,335 |
| 2018 | $2,137 | $24,646 | $0 | $24,646 |
| 2017 | $2,070 | $27,247 | $0 | $27,247 |
| 2016 | $2,024 | $23,386 | $0 | $23,386 |
| 2015 | $1,917 | $18,563 | $0 | $18,563 |
| 2014 | $1,596 | $18,563 | $0 | $18,563 |
Agents Affiliated with this Home
-
Ashley Kaneta
A
Seller's Agent in 2025
Ashley Kaneta
Ashley Kaneta
(303) 905-3257
9 Total Sales
-
Botsy Phillips

Seller's Agent in 2013
Botsy Phillips
Compass - Boulder
(720) 629-5100
74 Total Sales
-
C
Buyer's Agent in 2013
Cindy Maynard
Kingdom Real Estate Services
-
Summer Youngs

Seller's Agent in 2012
Summer Youngs
Property Colorado Inc
(720) 373-1973
148 Total Sales
-
Jill Grano

Buyer's Agent in 2012
Jill Grano
milehimodern - Boulder
(303) 945-0601
34 Total Sales
Map
Source: IRES MLS
MLS Number: 698602
APN: 1577043-40-022
- 4755 Qualla Dr
- 4800 Qualla Dr
- 219 Seminole Dr
- 15 Pawnee Dr
- 4900 Sioux Dr
- 20 S Boulder Cir Unit 2312
- 20 S Boulder Cir Unit 2109
- 33 S Boulder Cir Unit 316
- 33 S Boulder Cir Unit 306
- 230 Cimmaron Way
- 4294 Graham Ct
- 4293 Graham Ct
- 255 Kiowa Place
- 4755 Tantra Dr Unit 7A
- 611 Tantra Dr
- 4545 Martin Dr
- 550 Mohawk Dr Unit 70
- 510 S 46th St
- 500 Mohawk Dr Unit 510
- 4795 Tantra Dr Unit A
