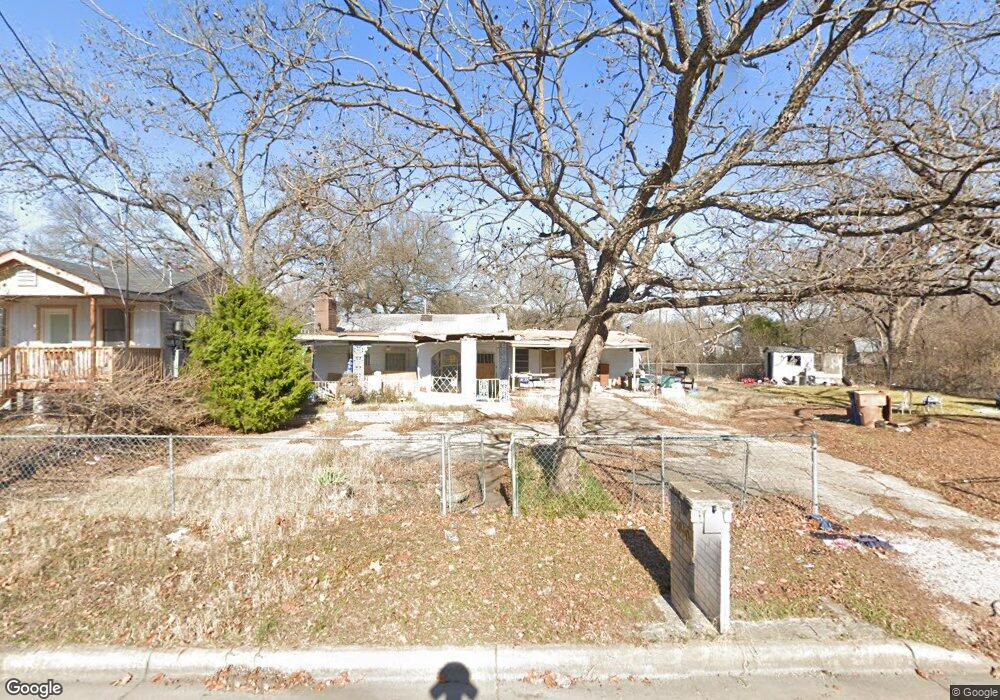4800 Prock Ln Unit A Austin, TX 78721
East MLK Neighborhood
5
Beds
4
Baths
2,400
Sq Ft
8,276
Sq Ft Lot
About This Home
This home is located at 4800 Prock Ln Unit A, Austin, TX 78721. 4800 Prock Ln Unit A is a home located in Travis County with nearby schools including Govalle Elementary School, Martin Middle School, and Eastside Early College High School.
Create a Home Valuation Report for This Property
The Home Valuation Report is an in-depth analysis detailing your home's value as well as a comparison with similar homes in the area
Home Values in the Area
Average Home Value in this Area
Tax History Compared to Growth
Map
Nearby Homes
- 1115 Mark St Unit D
- 1118 Spur St Unit D
- 1124 Spur St
- 1130 Spur St Unit A
- 4615 Munson St
- 4810 Alf Ave
- 5006 Sara Dr
- 1133 Saucedo St
- 4602 Alf Ave Unit B
- 1130 Richardine Ave
- 1115 Ebert Ave Unit D
- 1111 Ebert Ave Unit D
- 3614 Abbate Cir Unit B
- 4712 Reyes St Unit 1
- 1106 Saucedo St
- 3600 Oak Springs Dr
- 1105 Richardine Ave
- 3611 Munson St
- 3613 Munson St
- 1147 Gunter St
- 4800 Prock Ln
- 4800 Prock Ln Unit B
- 4710 Prock Ln
- 4805 Sara Dr
- 4805 Sara Dr Unit A
- 4803 Sara Dr
- 4807 Sara Dr
- 4708 Prock Ln
- 4801 Sara Dr
- 4803 Prock Ln
- 4803 Prock B Ln Unit B
- 4803 Prock Ln Unit B
- 4803 Prock Ln Unit A
- 4715 Prock Ln
- 4805 Prock Ln
- 4805 Prock Ln Unit 2
- 4805 Prock Ln Unit 1
- 4805 Prock Ln Unit B
- 4805 Prock Ln Unit A
- 4713 Prock Ln
