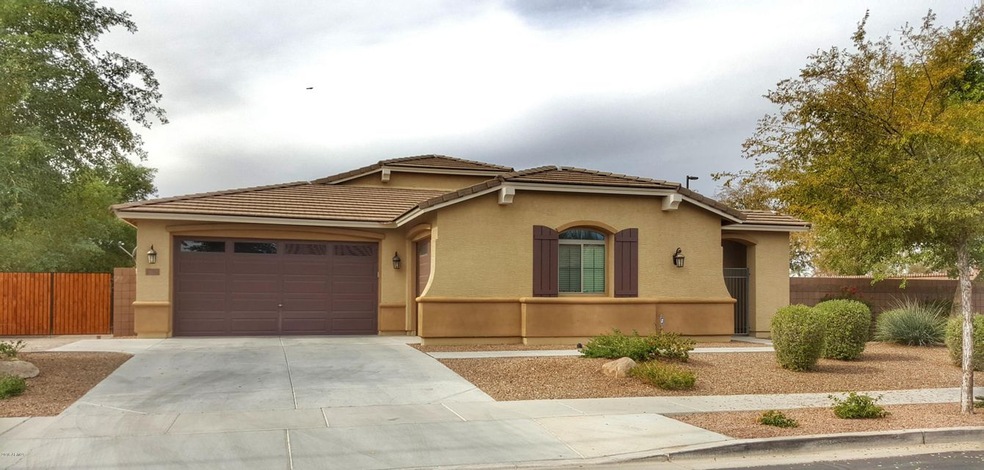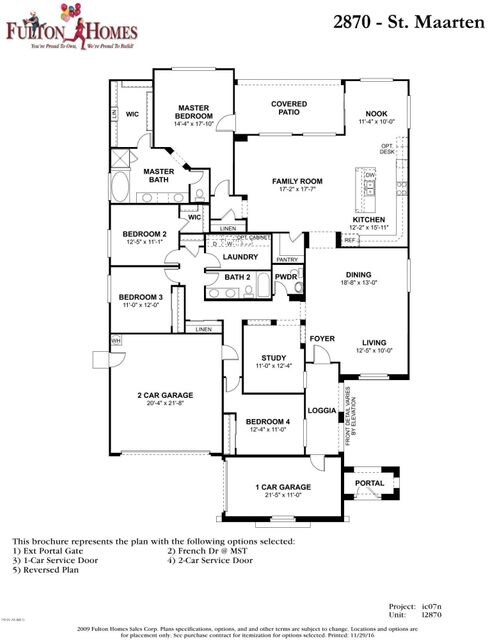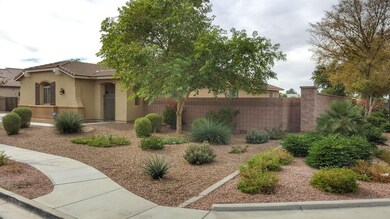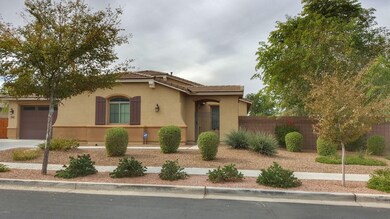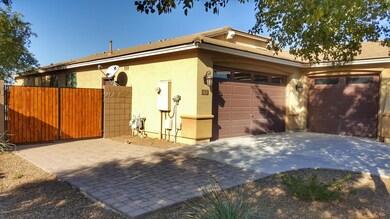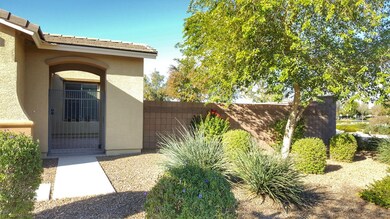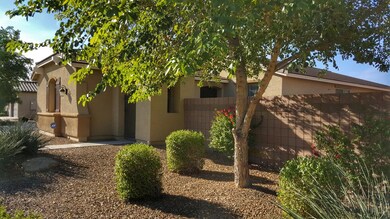
4800 S California Place Chandler, AZ 85248
Ocotillo NeighborhoodEstimated Value: $780,000 - $1,013,000
Highlights
- Heated Spa
- 0.35 Acre Lot
- Community Lake
- Fulton Elementary School Rated A
- Mountain View
- Corner Lot
About This Home
As of March 2017Very popular St Maarten model with an oversized very private ''open sky'' backyard (with amazing Pool/Spa) that utilizes all it's space very well with RV Gates on one side and an area for a dog run or garden on the other. 4 bedroom split floor plan plus a den/office. Upgrades throughout. Tile in all the right places. You'll feel right at home the moment you walk through the front door. Extended private front courtyard welcomes your guests. There is a LOT to like about this home. 3 car garage too! Over 20 acres Lake system, flowing streams and waterfalls give Fulton Ranch the relaxing ambiance you always wanted to come home to. Parks, upscale shopping, restaurants and award winning Chandler schools all add to the convenience of Fulton Ranch. Fulton Elementary is right across the street!
Last Agent to Sell the Property
The Realty Gurus License #SA562688000 Listed on: 11/28/2016

Home Details
Home Type
- Single Family
Est. Annual Taxes
- $3,543
Year Built
- Built in 2009
Lot Details
- 0.35 Acre Lot
- Block Wall Fence
- Corner Lot
- Front and Back Yard Sprinklers
- Sprinklers on Timer
- Private Yard
HOA Fees
- $140 Monthly HOA Fees
Parking
- 3 Car Direct Access Garage
- Garage Door Opener
Home Design
- Wood Frame Construction
- Tile Roof
- Concrete Roof
Interior Spaces
- 2,862 Sq Ft Home
- 1-Story Property
- Ceiling height of 9 feet or more
- Ceiling Fan
- Double Pane Windows
- Mountain Views
Kitchen
- Eat-In Kitchen
- Built-In Microwave
- Kitchen Island
- Granite Countertops
Flooring
- Carpet
- Tile
Bedrooms and Bathrooms
- 4 Bedrooms
- Primary Bathroom is a Full Bathroom
- 2.5 Bathrooms
- Dual Vanity Sinks in Primary Bathroom
- Bathtub With Separate Shower Stall
Pool
- Heated Spa
- Heated Pool
Schools
- Ira A. Fulton Elementary School
- Bogle Junior High School
- Hamilton High School
Utilities
- Refrigerated Cooling System
- Zoned Heating
- Heating System Uses Natural Gas
- High Speed Internet
- Cable TV Available
Additional Features
- No Interior Steps
- Covered patio or porch
Listing and Financial Details
- Tax Lot 78
- Assessor Parcel Number 303-49-615
Community Details
Overview
- Association fees include ground maintenance, street maintenance
- Cmcc Association, Phone Number (480) 921-7500
- Built by Fulton Homes
- Fulton Ranch Parcel 5 Subdivision, St Maarten Floorplan
- Community Lake
Recreation
- Bike Trail
Ownership History
Purchase Details
Home Financials for this Owner
Home Financials are based on the most recent Mortgage that was taken out on this home.Purchase Details
Home Financials for this Owner
Home Financials are based on the most recent Mortgage that was taken out on this home.Purchase Details
Home Financials for this Owner
Home Financials are based on the most recent Mortgage that was taken out on this home.Similar Homes in Chandler, AZ
Home Values in the Area
Average Home Value in this Area
Purchase History
| Date | Buyer | Sale Price | Title Company |
|---|---|---|---|
| Nickell Brian | $535,000 | Title365 Agency | |
| Nickell Brian | -- | Title 365 | |
| Eldridge Steven L | $385,472 | The Talon Group Tempe Supers | |
| Fulton Homes Sales Corporation | $291,691 | The Talon Group Tempe Supers |
Mortgage History
| Date | Status | Borrower | Loan Amount |
|---|---|---|---|
| Open | Nickell Brian | $400,000 | |
| Closed | Nickell Brian | $418,223 | |
| Closed | Nickell Brian | $417,000 | |
| Previous Owner | Eldridge Michelle | $303,000 | |
| Previous Owner | Eldridge Steven L | $308,377 |
Property History
| Date | Event | Price | Change | Sq Ft Price |
|---|---|---|---|---|
| 03/17/2017 03/17/17 | Sold | $535,000 | -1.3% | $187 / Sq Ft |
| 11/28/2016 11/28/16 | For Sale | $542,000 | -- | $189 / Sq Ft |
Tax History Compared to Growth
Tax History
| Year | Tax Paid | Tax Assessment Tax Assessment Total Assessment is a certain percentage of the fair market value that is determined by local assessors to be the total taxable value of land and additions on the property. | Land | Improvement |
|---|---|---|---|---|
| 2025 | $4,417 | $54,522 | -- | -- |
| 2024 | $4,320 | $51,926 | -- | -- |
| 2023 | $4,320 | $70,270 | $14,050 | $56,220 |
| 2022 | $4,165 | $53,200 | $10,640 | $42,560 |
| 2021 | $4,298 | $51,600 | $10,320 | $41,280 |
| 2020 | $4,271 | $48,120 | $9,620 | $38,500 |
| 2019 | $4,100 | $42,550 | $8,510 | $34,040 |
| 2018 | $3,966 | $42,470 | $8,490 | $33,980 |
| 2017 | $3,690 | $41,220 | $8,240 | $32,980 |
| 2016 | $3,543 | $44,010 | $8,800 | $35,210 |
| 2015 | $3,373 | $41,170 | $8,230 | $32,940 |
Agents Affiliated with this Home
-
Tony Pomykala

Seller's Agent in 2017
Tony Pomykala
The Realty Gurus
(602) 290-6217
44 Total Sales
-
Patricia Roos

Seller Co-Listing Agent in 2017
Patricia Roos
The Realty Gurus
(480) 286-5295
60 Total Sales
-
Elizabeth Mankin

Buyer's Agent in 2017
Elizabeth Mankin
My Home Group Real Estate
(602) 882-2797
24 Total Sales
Map
Source: Arizona Regional Multiple Listing Service (ARMLS)
MLS Number: 5530894
APN: 303-49-615
- 205 W Blue Ridge Way
- 550 W Powell Way
- 560 W Powell Way
- 5140 S Tanglewood Dr
- 4463 S Oregon Ct
- 60 W Beechnut Place
- 4376 S Santiago Way
- 245 E Mead Dr
- 5185 S Eileen Dr
- 4700 S Fulton Ranch Blvd Unit 62
- 710 W Cherrywood Dr
- 4332 S Oregon Ct
- 721 W Cherrywood Dr
- 4281 S Iowa St
- 665 W Beechnut Dr
- 211 W New Dawn Dr
- 610 W Tonto Dr
- 4777 S Fulton Ranch Blvd Unit 2071
- 4777 S Fulton Ranch Blvd Unit 1024
- 4777 S Fulton Ranch Blvd Unit 1032
- 4800 S California Place
- 4810 S California Place
- 197 W Lynx Way
- 266 W Lynx Way
- 226 W Lynx Way
- 4820 S California Place
- 198 W Powell Way
- 198 W Powell Way
- 206 W Lynx Way
- 177 W Lynx Way
- 4830 S California Place
- 186 W Lynx Way
- 178 W Powell Way
- 225 W Blue Ridge Way
- 4840 S California Place
- 157 W Lynx Way
- 185 W Blue Ridge Way
- 179 W Powell Way
- 138 W Powell Way
- 156 W Lynx Way
