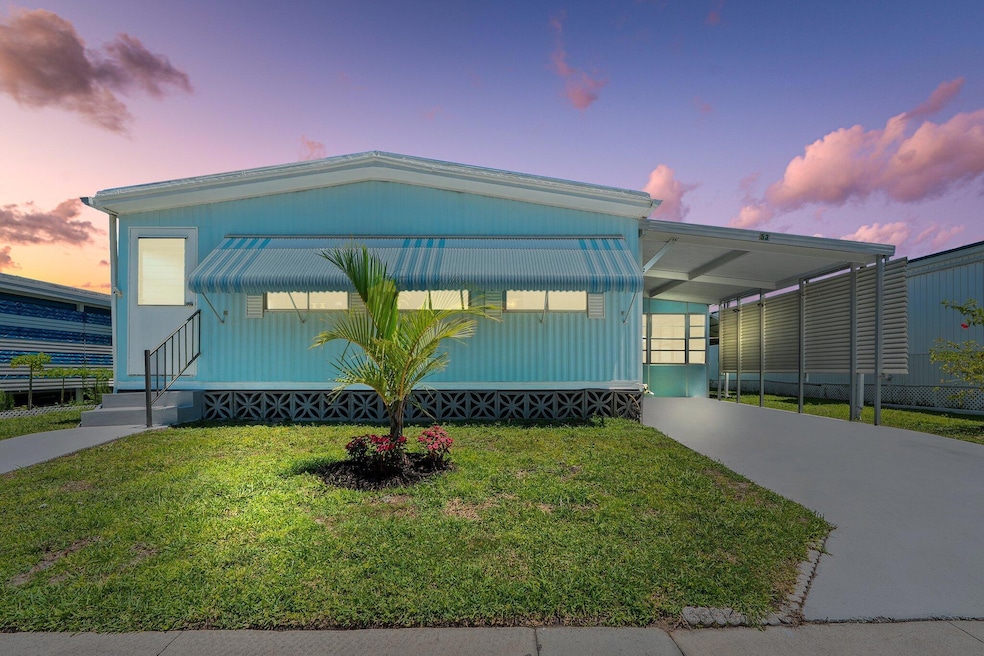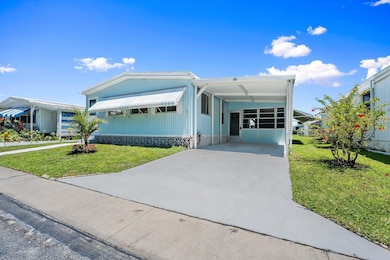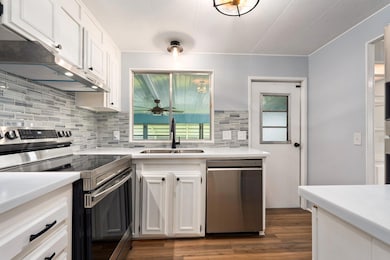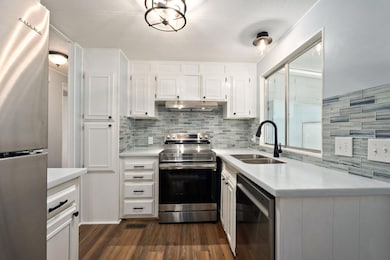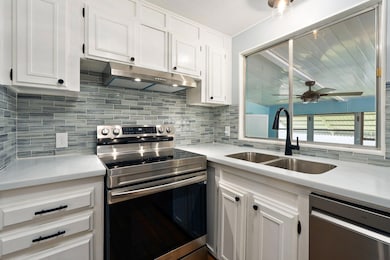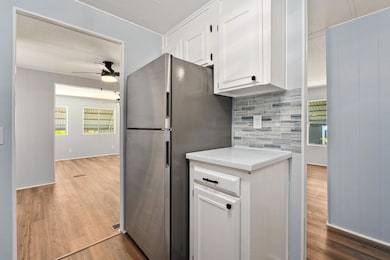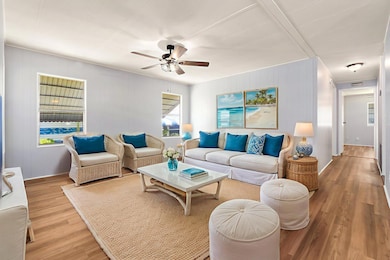4800 SE Federal Hwy Unit 53 Stuart, FL 34997
South Stuart NeighborhoodEstimated payment $1,278/month
Highlights
- Active Adult
- Garden View
- Screened Porch
- Clubhouse
- Great Room
- Community Pool
About This Home
Priced to Sell! Own the Land! Discover this Tastefully Remodeled 2 Bedroom, 2 Bathroom Home, situated in the Heart of Stuart, tucked away in a very desirable 55+ community, Natalie Estates! This Home has Natural Light beaming from every angle with an Open, Light and Inviting functional Floor Plan, a Covered Carport, Covered Patio and a Storage Shed. Providing you with peace of mind- New Roof- 2020, New A/C- 2021, New W/H- 2025, Exterior/Interior Painted- 2024, BOTH Bathrooms (updated)- New Vanities, Tile etc.! ALL Updates within the Home- completed in 2024! Step inside this Immaculate, well-cared for Home featuring New Vinyl Flooring throughout, Tile Backsplash, S/S Appliances, New Fans/Light Fixtures and so mcuh more!
Property Details
Home Type
- Mobile/Manufactured
Est. Annual Taxes
- $999
Year Built
- Built in 1980
HOA Fees
- $220 Monthly HOA Fees
Home Design
- Aluminum Roof
Interior Spaces
- 1,104 Sq Ft Home
- 1-Story Property
- Ceiling Fan
- Great Room
- Family Room
- Formal Dining Room
- Screened Porch
- Vinyl Flooring
- Garden Views
- Washer and Dryer Hookup
Kitchen
- Electric Range
- Dishwasher
Bedrooms and Bathrooms
- 2 Bedrooms
- Walk-In Closet
- 2 Full Bathrooms
- Separate Shower in Primary Bathroom
Parking
- Attached Carport
- Over 1 Space Per Unit
- Driveway
Utilities
- Central Heating and Cooling System
- Electric Water Heater
- Cable TV Available
Additional Features
- Shed
- 3,548 Sq Ft Lot
Listing and Financial Details
- Assessor Parcel Number 523841401000005309
Community Details
Overview
- Active Adult
- Association fees include common areas, cable TV, parking, pool(s), reserve fund, sewer, trash, water
- Natalie Estates Mobile Ho Subdivision
Amenities
- Clubhouse
- Billiard Room
Recreation
- Shuffleboard Court
- Community Pool
- Trails
Pet Policy
- Pets Allowed
Security
- Resident Manager or Management On Site
Map
Home Values in the Area
Average Home Value in this Area
Property History
| Date | Event | Price | List to Sale | Price per Sq Ft |
|---|---|---|---|---|
| 11/04/2025 11/04/25 | For Sale | $185,000 | -- | $168 / Sq Ft |
Purchase History
| Date | Type | Sale Price | Title Company |
|---|---|---|---|
| Deed | $30,000 | -- | |
| Deed | -- | -- |
Source: BeachesMLS
MLS Number: R11137705
APN: 52-38-41-401-000-00530-9
- 4800 SE Federal Hwy Unit 34
- 4800 SE Federal Hwy Unit 17
- 4800 SE Federal Hwy Unit 76
- 4800 SE Federal Hwy Unit 72
- 4800 SE Federal Hwy
- 2446 SE Carroll St
- 2522 SE Springtree Place
- 2480 SE Springtree Place
- 5652 SE Edgewater Cir
- 5672 SE Edgewater Cir
- 5646 SE Edgewater Cir
- 5723 SE Edgewater Cir
- 5731 SE Edgewater Cir
- 2468 SE Springtree Place
- 4620 SE Winter Haven Ct
- 5005 SE Chris Ave
- 4735 SE Winter Haven Ct
- 5000 SE Federal Hwy Unit 47
- 5000 SE Federal Hwy Unit 82
- 5000 SE Federal Hwy Unit 806
- 5719 SE Edgewater Cir
- 5700 SE Edgewater Cir
- 2655 SE Carroll St Unit 8
- 4585 SE Federal Hwy
- 1894 SE Lafayette St
- 3102 SE Brook St Unit 3102
- 3102 SE Brook St
- 5122 SE Lisbon Cir
- 3201 SE Hibiscus St
- 3013 SE Banyan St
- 2919 SE Cypress St
- 3904 SE 3904 Se Caladium Ct
- 1517 SE Tidewater Place
- 6110 SE Martinique Dr Unit 201
- 4822 SE Flounder Ave
- 3271 SE Court Dr
- 4284 SE Cove Lake Cir
- 4248 SE Cove Lake Cir Unit 3B-06-207
- 4248 SE Cove Lake Cir Unit 2B-17-205
- 4248 SE Cove Lake Cir Unit 2B-10-203
