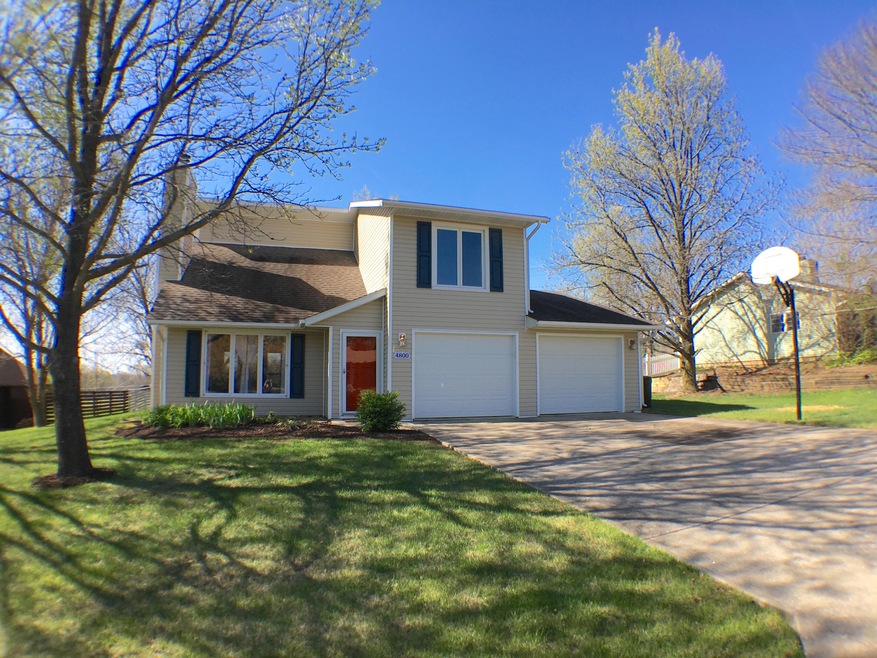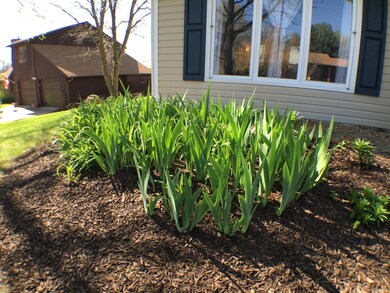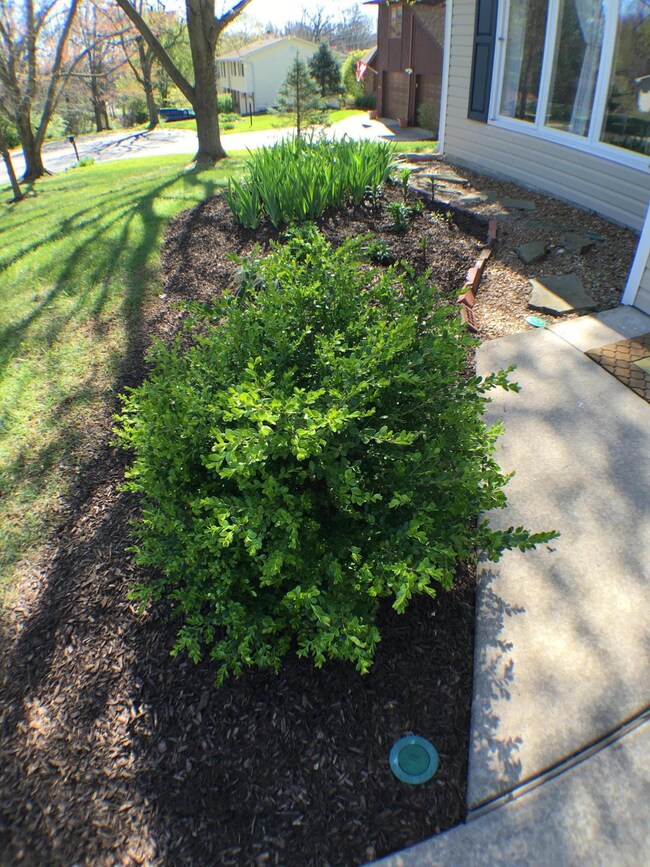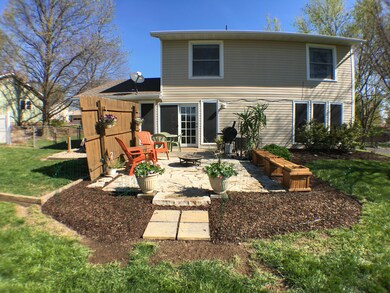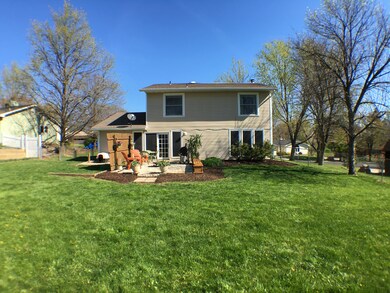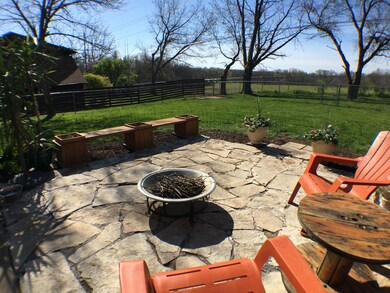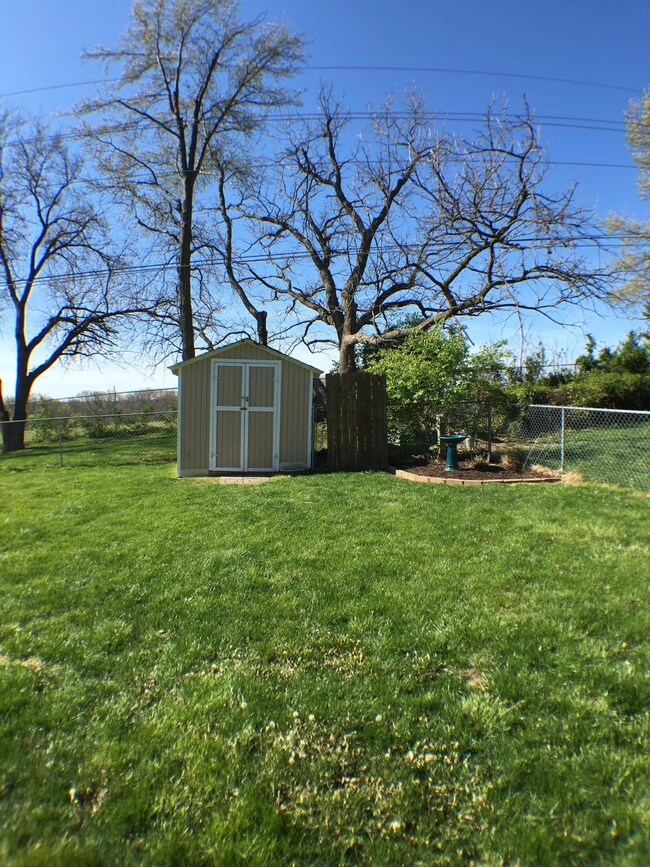
4800 W Baxter Ct Columbia, MO 65203
Highlights
- Partially Wooded Lot
- Traditional Architecture
- First Floor Utility Room
- Beulah Ralph Elementary School Rated A-
- No HOA
- Wood Frame Window
About This Home
As of July 2023Nice private 1 and 1/ 2 story home in the Southwest. 3BR,2 full bath, 2 car garage. Large living space w vaulted ceiling, big windows and a wood burning fireplace. Updated kitchen, countertop, SS appliances, convection range and pantry. Beautiful landscaping and patio area, perfect for out-door living. Fully fenced and backs to big open field. New elementary school district. Don't miss this one!
Last Agent to Sell the Property
Tammy Endres
Weichert, Realtors - First Tier License #2005006639 Listed on: 04/15/2016
Last Buyer's Agent
SCOTT JACKSON
Iron Gate Real Estate
Home Details
Home Type
- Single Family
Est. Annual Taxes
- $1,430
Year Built
- Built in 1984
Lot Details
- Lot Dimensions are 80.00 x 125.00
- Cul-De-Sac
- Back Yard Fenced
- Chain Link Fence
- Level Lot
- Partially Wooded Lot
Parking
- 2 Car Attached Garage
- Garage Door Opener
- Driveway
Home Design
- Traditional Architecture
- Concrete Foundation
- Slab Foundation
- Poured Concrete
- Architectural Shingle Roof
- Vinyl Construction Material
Interior Spaces
- 1,533 Sq Ft Home
- 1.5-Story Property
- Ceiling Fan
- Paddle Fans
- Wood Burning Fireplace
- Vinyl Clad Windows
- Window Treatments
- Wood Frame Window
- Living Room with Fireplace
- Combination Kitchen and Dining Room
- First Floor Utility Room
- Washer and Dryer Hookup
- Utility Room
- Fire and Smoke Detector
Kitchen
- Electric Range
- Dishwasher
- Laminate Countertops
- Disposal
Flooring
- Carpet
- Laminate
- Tile
- Vinyl
Bedrooms and Bathrooms
- 3 Bedrooms
- 2 Full Bathrooms
Outdoor Features
- Patio
- Storage Shed
- Rear Porch
Schools
- Beulah Ralph Elementary School
- John Warner Middle School
- Rock Bridge High School
Utilities
- Forced Air Heating and Cooling System
- Cable TV Available
Community Details
- No Home Owners Association
- Meadowbrook West Subdivision
Listing and Financial Details
- Assessor Parcel Number 1642020030770001
Ownership History
Purchase Details
Home Financials for this Owner
Home Financials are based on the most recent Mortgage that was taken out on this home.Purchase Details
Home Financials for this Owner
Home Financials are based on the most recent Mortgage that was taken out on this home.Purchase Details
Home Financials for this Owner
Home Financials are based on the most recent Mortgage that was taken out on this home.Similar Homes in Columbia, MO
Home Values in the Area
Average Home Value in this Area
Purchase History
| Date | Type | Sale Price | Title Company |
|---|---|---|---|
| Warranty Deed | -- | Boone Central Title | |
| Warranty Deed | -- | None Available | |
| Warranty Deed | -- | None Available |
Mortgage History
| Date | Status | Loan Amount | Loan Type |
|---|---|---|---|
| Open | $199,750 | New Conventional | |
| Previous Owner | $137,464 | FHA | |
| Previous Owner | $114,850 | FHA | |
| Previous Owner | $116,844 | FHA |
Property History
| Date | Event | Price | Change | Sq Ft Price |
|---|---|---|---|---|
| 07/14/2023 07/14/23 | Sold | -- | -- | -- |
| 06/14/2023 06/14/23 | Pending | -- | -- | -- |
| 06/02/2023 06/02/23 | Price Changed | $245,000 | -3.9% | $141 / Sq Ft |
| 05/22/2023 05/22/23 | Price Changed | $255,000 | -3.8% | $147 / Sq Ft |
| 05/13/2023 05/13/23 | For Sale | $265,000 | +98.5% | $152 / Sq Ft |
| 06/03/2016 06/03/16 | Sold | -- | -- | -- |
| 04/16/2016 04/16/16 | Pending | -- | -- | -- |
| 04/15/2016 04/15/16 | For Sale | $133,500 | -- | $87 / Sq Ft |
Tax History Compared to Growth
Tax History
| Year | Tax Paid | Tax Assessment Tax Assessment Total Assessment is a certain percentage of the fair market value that is determined by local assessors to be the total taxable value of land and additions on the property. | Land | Improvement |
|---|---|---|---|---|
| 2024 | $1,933 | $26,733 | $3,458 | $23,275 |
| 2023 | $1,917 | $26,733 | $3,458 | $23,275 |
| 2022 | $1,774 | $24,757 | $3,458 | $21,299 |
| 2021 | $1,776 | $24,757 | $3,458 | $21,299 |
| 2020 | $1,680 | $22,100 | $3,458 | $18,642 |
| 2019 | $1,680 | $22,100 | $3,458 | $18,642 |
| 2018 | $1,566 | $0 | $0 | $0 |
| 2017 | $1,545 | $20,463 | $3,458 | $17,005 |
| 2016 | $1,545 | $20,463 | $3,458 | $17,005 |
| 2015 | $1,427 | $20,463 | $3,458 | $17,005 |
| 2014 | -- | $20,463 | $3,458 | $17,005 |
Agents Affiliated with this Home
-
N
Seller's Agent in 2023
Nick Williams
House of Brokers Realty, Inc.
-
Megan Walters
M
Buyer's Agent in 2023
Megan Walters
EXP Realty LLC
(573) 808-6457
246 Total Sales
-
T
Seller's Agent in 2016
Tammy Endres
Weichert, Realtors - First Tier
-
S
Buyer's Agent in 2016
SCOTT JACKSON
Iron Gate Real Estate
Map
Source: Columbia Board of REALTORS®
MLS Number: 363232
APN: 16-420-20-03-077-00-01
- 2500 Gabrianna Ct
- 4705 Shale Oaks Ave
- 5201 Forest Glen Dr
- 2207 Corona Rd
- 2203 Cherry Hill Dr
- 4803 Cedar Coals Ct
- 1718 Stillpoint Ct
- 5314 Tip Tree Ct
- 4132 Town Square Dr
- 3401 S Crestview Dr
- 1704 Stillpoint Ct
- 3202 Lake Town Dr
- 4404 Gage Place
- 1700 Stillpoint Ct
- 4005 Brentwood Dr
- 4011 Curt Dr
- 1914 Potomac Dr
- 5104 City Hill Ct
- 3309 Lake Town Dr
- 5013 City Hill Ct
