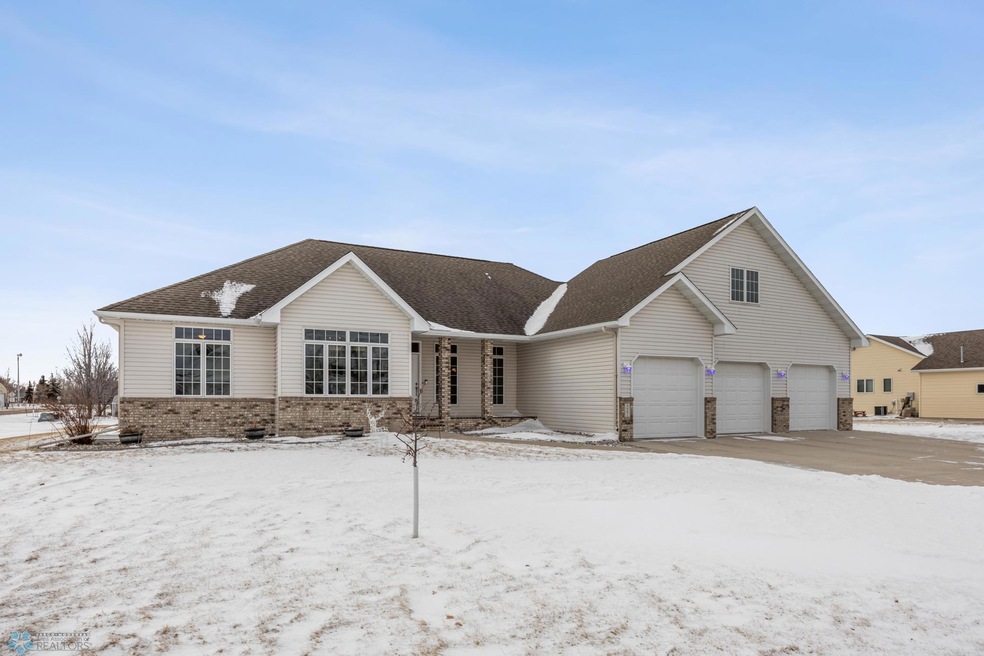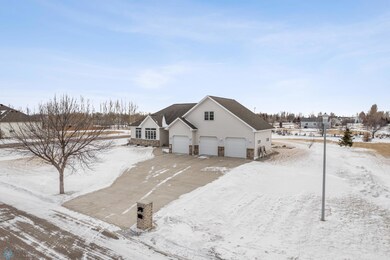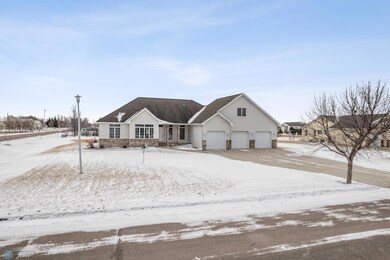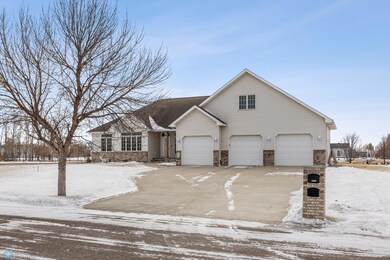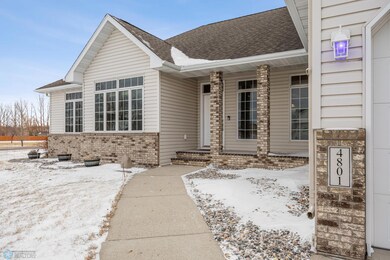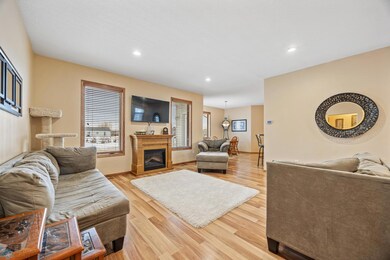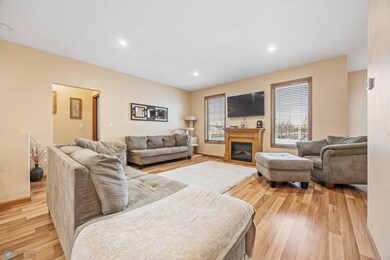
4801 36th Ave N Reiles Acres, ND 58102
Highlights
- Bonus Room
- Home Office
- 3 Car Attached Garage
- No HOA
- Stainless Steel Appliances
- Wet Bar
About This Home
As of April 2025Welcome to Reiles Acres! If you're looking for space, this is the one! This large rambler has a great floor plan and so much to offer: sitting on a 3/4 acre lot in Reiles Acres, there are 5 bedrooms (3 on main floor) a main floor office, formal and informal dining areas, and a main floor laundry room. The 3 stall garage is finished and heated with a drain. There is a 480 square foot finished bonus room over the garage that is wired for a theater room! The basement is also wired for surround sound/theater room. Plus there is a large "play" room with a wet bar, pool table and air hockey table (both are included) The 3/4 acre lot is nicely landscaped with a 16x16 maintenance free deck to enjoy.
Home Details
Home Type
- Single Family
Est. Annual Taxes
- $5,206
Year Built
- Built in 2006
Lot Details
- 0.75 Acre Lot
- Lot Dimensions are 140x233
Parking
- 3 Car Attached Garage
Interior Spaces
- 1-Story Property
- Wet Bar
- Family Room
- Living Room
- Dining Room
- Home Office
- Bonus Room
Kitchen
- Range
- Microwave
- Dishwasher
- Stainless Steel Appliances
Bedrooms and Bathrooms
- 5 Bedrooms
- 3 Full Bathrooms
Laundry
- Dryer
- Washer
Utilities
- Forced Air Heating and Cooling System
- 200+ Amp Service
Community Details
- No Home Owners Association
Listing and Financial Details
- Assessor Parcel Number 76037000010000
Ownership History
Purchase Details
Home Financials for this Owner
Home Financials are based on the most recent Mortgage that was taken out on this home.Purchase Details
Similar Home in Reiles Acres, ND
Home Values in the Area
Average Home Value in this Area
Purchase History
| Date | Type | Sale Price | Title Company |
|---|---|---|---|
| Warranty Deed | $695,000 | The Title Company | |
| Warranty Deed | -- | -- |
Mortgage History
| Date | Status | Loan Amount | Loan Type |
|---|---|---|---|
| Previous Owner | $74,000 | Credit Line Revolving | |
| Previous Owner | $234,706 | New Conventional | |
| Previous Owner | $60,000 | Credit Line Revolving | |
| Previous Owner | $267,400 | New Conventional | |
| Previous Owner | $266,000 | New Conventional | |
| Previous Owner | $280,000 | Construction |
Property History
| Date | Event | Price | Change | Sq Ft Price |
|---|---|---|---|---|
| 04/17/2025 04/17/25 | Sold | -- | -- | -- |
| 02/27/2025 02/27/25 | Pending | -- | -- | -- |
| 02/13/2025 02/13/25 | For Sale | $695,000 | -- | $142 / Sq Ft |
Tax History Compared to Growth
Tax History
| Year | Tax Paid | Tax Assessment Tax Assessment Total Assessment is a certain percentage of the fair market value that is determined by local assessors to be the total taxable value of land and additions on the property. | Land | Improvement |
|---|---|---|---|---|
| 2024 | $5,836 | $277,950 | $33,700 | $244,250 |
| 2023 | $6,248 | $274,350 | $33,700 | $240,650 |
| 2022 | $6,009 | $251,200 | $33,700 | $217,500 |
| 2021 | $5,803 | $232,700 | $29,950 | $202,750 |
| 2020 | $5,678 | $228,350 | $29,950 | $198,400 |
| 2019 | $5,592 | $224,100 | $29,950 | $194,150 |
| 2018 | $5,457 | $221,950 | $29,950 | $192,000 |
| 2017 | $3,736 | $153,400 | $25,000 | $128,400 |
| 2016 | $3,117 | $153,400 | $25,000 | $128,400 |
| 2015 | $3,058 | $145,000 | $25,000 | $120,000 |
| 2014 | $2,889 | $132,000 | $25,000 | $107,000 |
| 2013 | $2,842 | $132,000 | $25,000 | $107,000 |
Agents Affiliated with this Home
-
Susan Ebeling
S
Seller's Agent in 2025
Susan Ebeling
Beyond Realty
(701) 318-1779
45 Total Sales
-
Lori Gerhardson
L
Buyer's Agent in 2025
Lori Gerhardson
Town & Country Realty
(701) 730-5674
69 Total Sales
Map
Source: NorthstarMLS
MLS Number: 6655834
APN: 76-0370-00010-000
- 4846 35th Ave N
- 4533 38 1 2 Ave N
- 4540 45th St N
- 1820 Sheyenne Loop N Unit 8
- 5386 52nd Ave N
- 3018 4th St NW
- 924 10th Ave NE
- 1377 Goldenwood Dr
- 1334 6th St NW
- 1250 5th St NW
- 1336 Goldenwood Dr
- 1228 Goldenwood Dr
- 1288 Goldenwood Dr
- 3220 12th Ave N Unit 118
- 2910 Madison Ave N
- TBD 14th St NW
- 5102 16th St N
- 2901 10th Ave N
