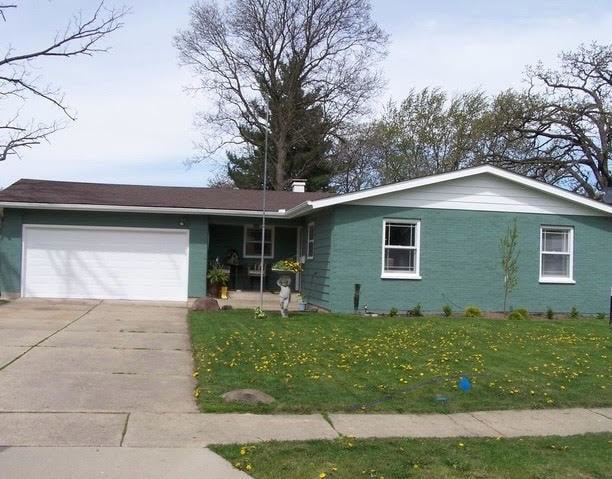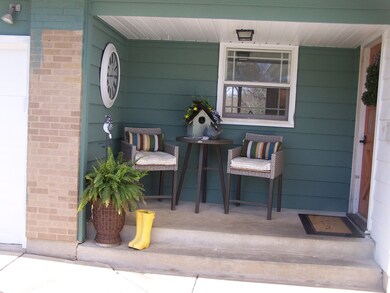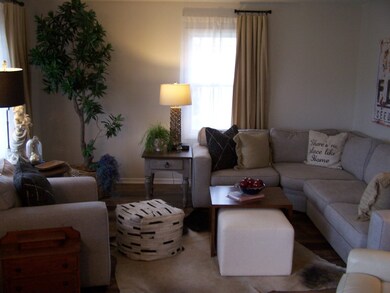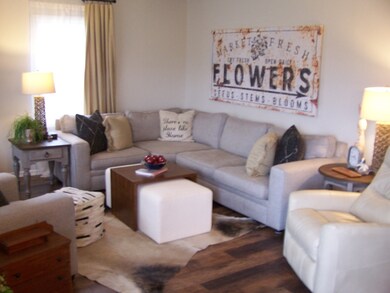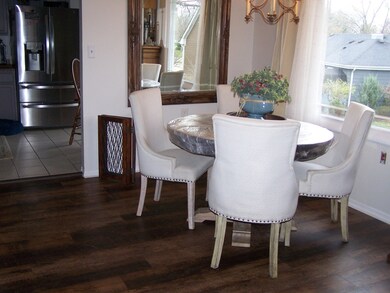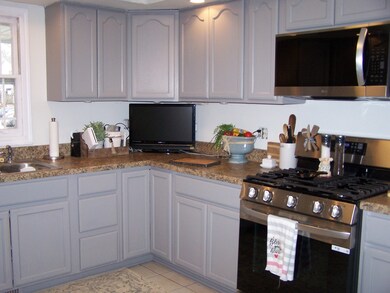
4801 Ashley Dr McHenry, IL 60050
Highlights
- Wooded Lot
- Ranch Style House
- Laundry Room
- McHenry Community High School - Upper Campus Rated A-
- Stainless Steel Appliances
- Ceramic Tile Flooring
About This Home
As of June 2025Come here to be amazed at all the upgrades and remodeling recently completed!!! How about this gorgeous exterior colors??... Quick closing is possible for this home in Whispering Oaks!! You'll love the easy access to shopping, churches, schools, parks, biking trails, and restaurants too....Recent remodeling during the last 6 months include interior painting,all new lighting fixtures, new carpeting in the bedrooms, new gorgeous high-end vinyl planking flooring, brand new stainless steel appliances, new thermostat, new bathroom vanities and toilets, new garage door opener with a keypad, and more for you to enjoy......2 full bathrooms...The enclosed porch off the rear of the home will have new screening soon and you'll love the sunsets and peaceful evenings ..Maintenance free brick/vinyl siding...newer roof....spacious 2-car garage with a level driveway too....Priced to sell...................The exterior of the home will be painted within the next 2 weeks.........Some furniture may be available for sale ......Home is being sold AS-IS
Last Agent to Sell the Property
Century 21 Integra License #475127165 Listed on: 04/21/2025

Home Details
Home Type
- Single Family
Est. Annual Taxes
- $4,967
Year Built
- Built in 1969
Lot Details
- Lot Dimensions are 75 x 110
- Wooded Lot
Parking
- 2 Car Garage
- Driveway
Home Design
- Ranch Style House
- Brick Exterior Construction
Interior Spaces
- 1,314 Sq Ft Home
- Family Room
- Combination Dining and Living Room
Kitchen
- Range
- Microwave
- Dishwasher
- Stainless Steel Appliances
Flooring
- Carpet
- Ceramic Tile
- Vinyl
Bedrooms and Bathrooms
- 2 Bedrooms
- 2 Potential Bedrooms
- 2 Full Bathrooms
Laundry
- Laundry Room
- Dryer
- Washer
Utilities
- Forced Air Heating and Cooling System
- Heating System Uses Natural Gas
Community Details
- Whispering Oaks Subdivision
Listing and Financial Details
- Homeowner Tax Exemptions
Ownership History
Purchase Details
Home Financials for this Owner
Home Financials are based on the most recent Mortgage that was taken out on this home.Purchase Details
Home Financials for this Owner
Home Financials are based on the most recent Mortgage that was taken out on this home.Purchase Details
Home Financials for this Owner
Home Financials are based on the most recent Mortgage that was taken out on this home.Similar Homes in McHenry, IL
Home Values in the Area
Average Home Value in this Area
Purchase History
| Date | Type | Sale Price | Title Company |
|---|---|---|---|
| Warranty Deed | $282,000 | Chicago Title | |
| Warranty Deed | $220,000 | None Listed On Document | |
| Warranty Deed | $220,000 | None Listed On Document | |
| Trustee Deed | $111,000 | -- |
Mortgage History
| Date | Status | Loan Amount | Loan Type |
|---|---|---|---|
| Previous Owner | $99,900 | No Value Available |
Property History
| Date | Event | Price | Change | Sq Ft Price |
|---|---|---|---|---|
| 06/09/2025 06/09/25 | Sold | $282,000 | 0.0% | $215 / Sq Ft |
| 05/12/2025 05/12/25 | Pending | -- | -- | -- |
| 04/21/2025 04/21/25 | For Sale | $282,000 | +28.2% | $215 / Sq Ft |
| 11/26/2024 11/26/24 | Sold | $220,000 | -12.0% | $167 / Sq Ft |
| 10/27/2024 10/27/24 | Pending | -- | -- | -- |
| 10/23/2024 10/23/24 | Price Changed | $249,900 | -3.5% | $190 / Sq Ft |
| 10/10/2024 10/10/24 | For Sale | $259,000 | -- | $197 / Sq Ft |
Tax History Compared to Growth
Tax History
| Year | Tax Paid | Tax Assessment Tax Assessment Total Assessment is a certain percentage of the fair market value that is determined by local assessors to be the total taxable value of land and additions on the property. | Land | Improvement |
|---|---|---|---|---|
| 2024 | $5,157 | $68,959 | $10,777 | $58,182 |
| 2023 | $4,968 | $61,780 | $9,655 | $52,125 |
| 2022 | $4,875 | $57,315 | $8,957 | $48,358 |
| 2021 | $4,635 | $53,375 | $8,341 | $45,034 |
| 2020 | $4,471 | $51,150 | $7,993 | $43,157 |
| 2019 | $3,953 | $44,336 | $7,609 | $36,727 |
| 2018 | $3,639 | $37,753 | $7,264 | $30,489 |
| 2017 | $3,474 | $35,432 | $6,817 | $28,615 |
| 2016 | $3,334 | $33,114 | $6,371 | $26,743 |
| 2013 | -- | $32,603 | $6,273 | $26,330 |
Agents Affiliated with this Home
-
Dennis Drake

Seller's Agent in 2025
Dennis Drake
Century 21 Integra
(815) 342-4100
58 in this area
217 Total Sales
-
Gregg Swanson

Buyer's Agent in 2025
Gregg Swanson
RE/MAX
(847) 526-5945
5 in this area
73 Total Sales
-
Exclusive Agency
E
Buyer's Agent in 2024
Exclusive Agency
NON MEMBER
Map
Source: Midwest Real Estate Data (MRED)
MLS Number: 12343271
APN: 09-34-126-002
- 4708 W Northfox Ln Unit 7
- 4621 Bonner Dr
- 905 N Oakwood Dr
- 4409 Sussex Dr
- 1514 N North Ave
- 1413 N Scully Dr
- 1511 Lakeland Ave Unit 2
- 1609 Meadow Ln
- 5101 W Elm St
- 1615 Meadow Ln
- 1707 Highview Ave
- 1713 Meadow Ln
- 404 Kensington Dr
- 1716 Rogers Ave
- 4104 W Elm St
- 4910 Willow Ln
- 4606 Willow Ln
- 4717 Prairie Ave
- 4917 Prairie Ave
- 4519 Prairie Ave
