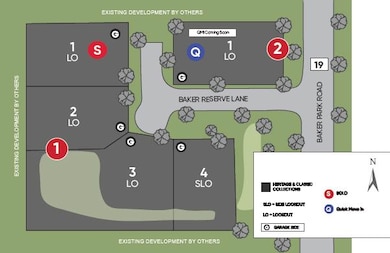4801 Baker Reserve Ln Maple Plain, MN 55359
Estimated payment $5,153/month
Highlights
- No HOA
- Covered Patio or Porch
- Stainless Steel Appliances
- Schumann Elementary School Rated A-
- Breakfast Area or Nook
- The kitchen features windows
About This Home
New Construction in Orono Schools under $1 Million! This charming 5-home new construction neighborhood, with homes built by Award-Winning Robert Thomas Homes, is directly across the street from the Baker Park Trailhead. And only one stop light separates you and your home from DT Mpls/394. This is a to-be-built 5-Bedroom home with finished lower level and 3-car garage. You'll love the kitchen center island, custom cabinets, soft-close kitchen drawers & huge walk-in pantry. Plus a main floor flex room, and Beautiful Gathering room includes a cozy Fireplace; 2nd floor features 4 bedrooms, a convenient 2nd floor laundry room w/ W&D included, and large owner's suite with walkin closet and bathroom with double sinks. The finished basement includes lookout windows a 5th bedroom and large family room. Plus landscaping, irrigation and sod also included! With Robert Thomas Homes you have the ability to customize the plan to fit your needs. And you still have time to customize /personalize this home! Ask about our below-market interest rate options.
Home Details
Home Type
- Single Family
Year Built
- Built in 2026
Lot Details
- Lot Dimensions are 65x94x65x94
- Cul-De-Sac
- Street terminates at a dead end
Parking
- 3 Car Attached Garage
- Garage Door Opener
Home Design
- Frame Construction
Interior Spaces
- 2-Story Property
- Living Room with Fireplace
- Dining Room
Kitchen
- Breakfast Area or Nook
- Breakfast Bar
- Range
- Microwave
- Dishwasher
- Stainless Steel Appliances
- Disposal
- The kitchen features windows
Bedrooms and Bathrooms
- 5 Bedrooms
Laundry
- Laundry Room
- Laundry on upper level
- Dryer
- Washer
Finished Basement
- Basement Fills Entire Space Under The House
- Sump Pump
- Basement Storage
- Natural lighting in basement
Utilities
- Forced Air Heating and Cooling System
- Humidifier
- 200+ Amp Service
- Water Softener is Owned
Additional Features
- Air Exchanger
- Covered Patio or Porch
- Sod Farm
Community Details
- No Home Owners Association
- See Sales Consultant For Details Association
- Built by ROBERT THOMAS HOMES INC
- Baker Park Estates Community
- Baker Park Estates Subdivision
Map
Home Values in the Area
Average Home Value in this Area
Property History
| Date | Event | Price | List to Sale | Price per Sq Ft |
|---|---|---|---|---|
| 12/03/2025 12/03/25 | Price Changed | $817,035 | +6.8% | $265 / Sq Ft |
| 08/01/2025 08/01/25 | For Sale | $764,900 | -- | $248 / Sq Ft |
Source: NorthstarMLS
MLS Number: 6765216
- 4842 Baker Reserve Ln
- 4819 Baker Reserve Ln
- 4835 Baker Reserve Ln
- 5029 Oak St E
- 2017 Bridgevine Ct
- 5183 Independence St
- 2045 Bridgevine Ct
- 2084 Bridgevine Ct
- 2101 Bridgevine Ct
- 2073 Bridgevine Ct
- 5249 Main St E
- 2224 Bridgevine Ct
- 5245 Clayton Dr
- 4894 Bridgevine Way
- 1635 Delano Ave
- 5340 Main St E
- 2125 Heritage Trail
- 2211 Heritage Trail
- 5901 Drake Dr
- 640 Orchard Park Rd
- 4760 Ironwood Cir
- 4729 Ironwood Cir
- 5585 Orchard Cove
- 216 N Brown Rd Unit 109
- 1807 May St
- 1807 May St
- 4933 Crestview Rd
- 1649 Gull Ln
- 5600 Grandview Blvd
- 2136 Belmont Ln Unit B
- 5000-5028 Shoreline Dr
- 4601 Shoreline Dr
- 2360 Commerce Blvd
- 4177 Shoreline Dr
- 2400 Interlachen Rd
- 2450 Island Dr
- 2479-2501 Commerce Blvd
- 2629 Commerce Blvd
- 4474 Denbigh Rd
- 4379 Wilshire Blvd Unit C104







