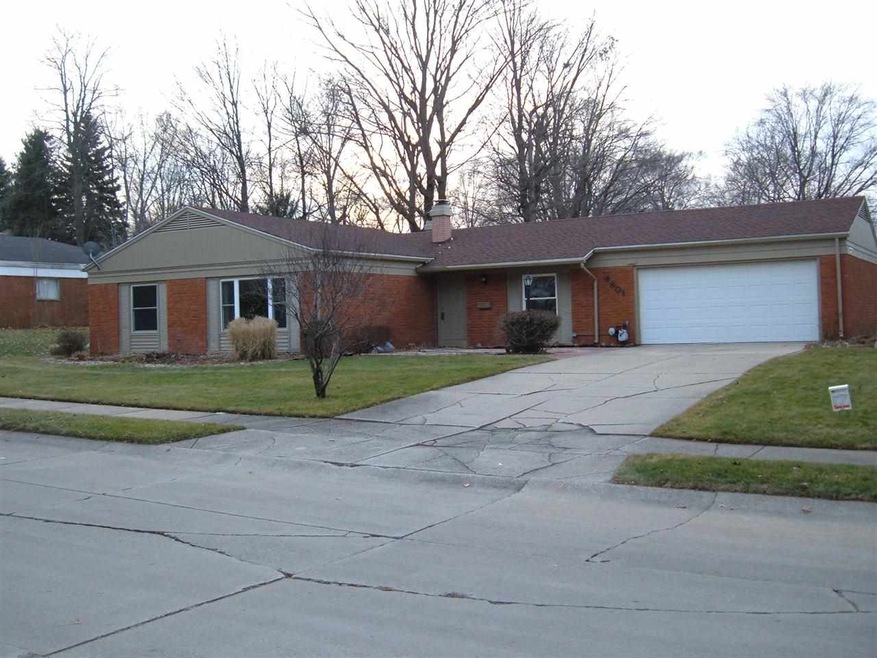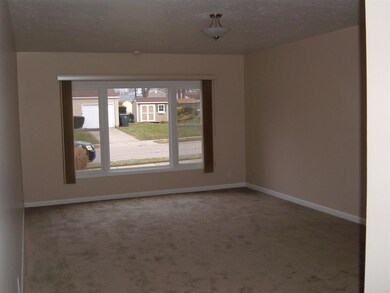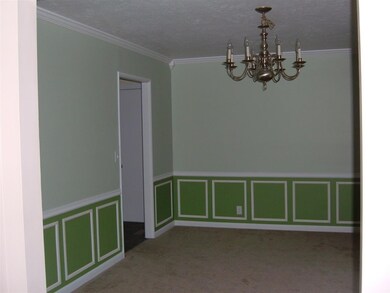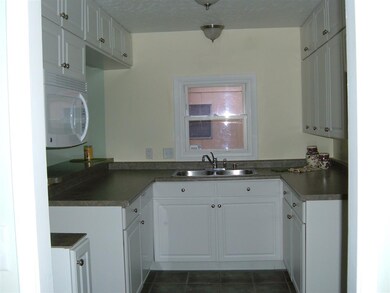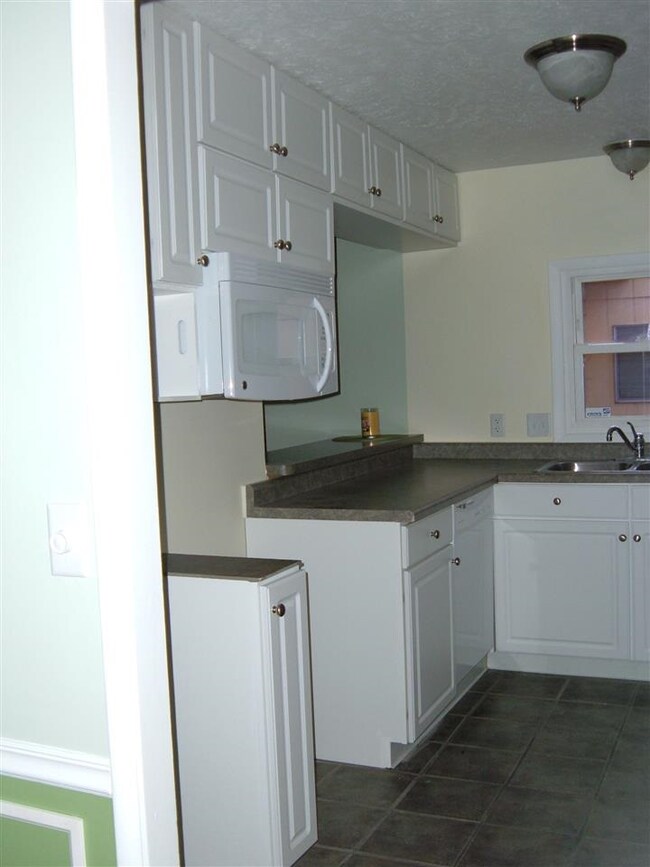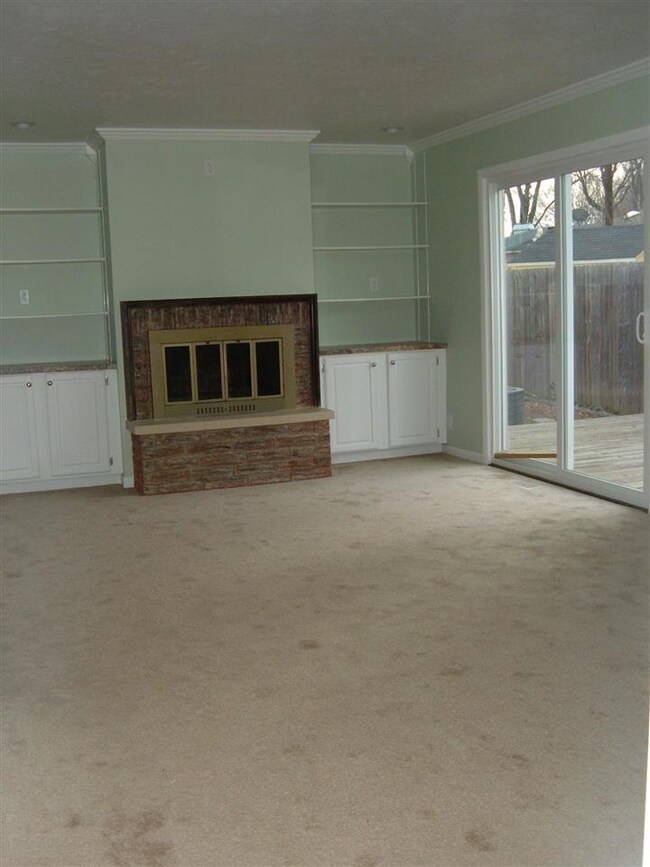
4801 Craig Rd South Bend, IN 46614
Scottsdale NeighborhoodHighlights
- Ranch Style House
- Corner Lot
- 2 Car Attached Garage
- Wood Flooring
- Formal Dining Room
- Double Pane Windows
About This Home
As of April 2015Large brick ranch with partial basement. Newly renovated. Newer roof, windows and furnace. New kitchen, updated baths, new lighting/electrical, new main floor laundry closet. Refinished hardwood floors. Fresh neutral paint. New carpet. Beautiful corner lot with hundreds of perennial plants. New interior doors. New patio door to large wood deck. Woodburning fireplace. LOTS of closets and storage. Oversized 2-car garage. Absolutely move in ready!! 5 minutes. Room sizes approximate. Buyer to verify schools and taxes.
Last Agent to Sell the Property
Elinor Tyl
At Home Realty Group Listed on: 01/02/2015
Home Details
Home Type
- Single Family
Est. Annual Taxes
- $1,028
Year Built
- Built in 1963
Lot Details
- 7,841 Sq Ft Lot
- Lot Dimensions are 80 x 120
- Landscaped
- Corner Lot
- Level Lot
Parking
- 2 Car Attached Garage
- Garage Door Opener
Home Design
- Ranch Style House
- Brick Exterior Construction
- Poured Concrete
- Asphalt Roof
Interior Spaces
- Built-in Bookshelves
- Wood Burning Fireplace
- Fireplace With Gas Starter
- Double Pane Windows
- Insulated Doors
- Formal Dining Room
- Partially Finished Basement
- Crawl Space
- Home Security System
- Laundry on main level
Flooring
- Wood
- Carpet
- Tile
Bedrooms and Bathrooms
- 4 Bedrooms
- Bathtub with Shower
- Separate Shower
Utilities
- Forced Air Heating and Cooling System
- Heating System Uses Gas
Listing and Financial Details
- Assessor Parcel Number 71-09-30-378-006.000-002
Ownership History
Purchase Details
Home Financials for this Owner
Home Financials are based on the most recent Mortgage that was taken out on this home.Purchase Details
Home Financials for this Owner
Home Financials are based on the most recent Mortgage that was taken out on this home.Purchase Details
Similar Homes in South Bend, IN
Home Values in the Area
Average Home Value in this Area
Purchase History
| Date | Type | Sale Price | Title Company |
|---|---|---|---|
| Warranty Deed | -- | Metropolitan Title | |
| Warranty Deed | -- | -- | |
| Warranty Deed | -- | -- |
Mortgage History
| Date | Status | Loan Amount | Loan Type |
|---|---|---|---|
| Open | $7,965 | FHA | |
| Open | $130,240 | FHA | |
| Closed | $115,371 | FHA | |
| Previous Owner | $0 | Unknown | |
| Previous Owner | $12,035 | Unknown |
Property History
| Date | Event | Price | Change | Sq Ft Price |
|---|---|---|---|---|
| 04/01/2015 04/01/15 | Sold | $117,500 | -26.4% | $63 / Sq Ft |
| 03/09/2015 03/09/15 | Pending | -- | -- | -- |
| 01/15/2015 01/15/15 | For Sale | $159,600 | +145.5% | $85 / Sq Ft |
| 04/15/2014 04/15/14 | Sold | $65,000 | -26.1% | $35 / Sq Ft |
| 03/28/2014 03/28/14 | Pending | -- | -- | -- |
| 12/16/2013 12/16/13 | For Sale | $87,900 | -- | $47 / Sq Ft |
Tax History Compared to Growth
Tax History
| Year | Tax Paid | Tax Assessment Tax Assessment Total Assessment is a certain percentage of the fair market value that is determined by local assessors to be the total taxable value of land and additions on the property. | Land | Improvement |
|---|---|---|---|---|
| 2024 | $2,433 | $227,800 | $50,100 | $177,700 |
| 2023 | $2,390 | $203,200 | $50,100 | $153,100 |
| 2022 | $2,431 | $203,200 | $50,100 | $153,100 |
| 2021 | $1,977 | $163,700 | $24,600 | $139,100 |
| 2020 | $1,743 | $145,200 | $21,800 | $123,400 |
| 2019 | $1,456 | $141,300 | $21,200 | $120,100 |
| 2018 | $1,404 | $118,700 | $17,600 | $101,100 |
| 2017 | $1,408 | $115,500 | $17,600 | $97,900 |
| 2016 | $1,432 | $115,500 | $17,600 | $97,900 |
| 2014 | $950 | $82,700 | $14,600 | $68,100 |
| 2013 | $1,028 | $88,300 | $14,600 | $73,700 |
Agents Affiliated with this Home
-
E
Seller's Agent in 2015
Elinor Tyl
At Home Realty Group
-
Mike Moore

Buyer's Agent in 2015
Mike Moore
Milestone Realty, LLC
(574) 807-8140
1 in this area
103 Total Sales
-
J
Seller's Agent in 2014
JoAnne Barcome
Milestone Realty, LLC
Map
Source: Indiana Regional MLS
MLS Number: 201500173
APN: 71-09-30-378-006.000-002
- 4919 York Rd
- 4628 York Rd
- 4909 Selkirk Dr
- 5033 Blackford Dr W
- 4817 Huntley Ct
- 4829 Kintyre Dr
- 1413 Orkney Ct
- 1421 E Ireland Rd
- 1533 E Ireland Rd
- 1412 Oakdale Dr
- 1426 Oakdale Dr
- 1983 Greenock St
- 5228 N Lee Ct
- 4133 Coral Dr
- 1225 Fairfax Dr
- 4202 Sampson St
- 4106 Brookton Dr
- 4046 Coral Dr
- 4026 Brookton Dr
- 5181 Finch Dr
