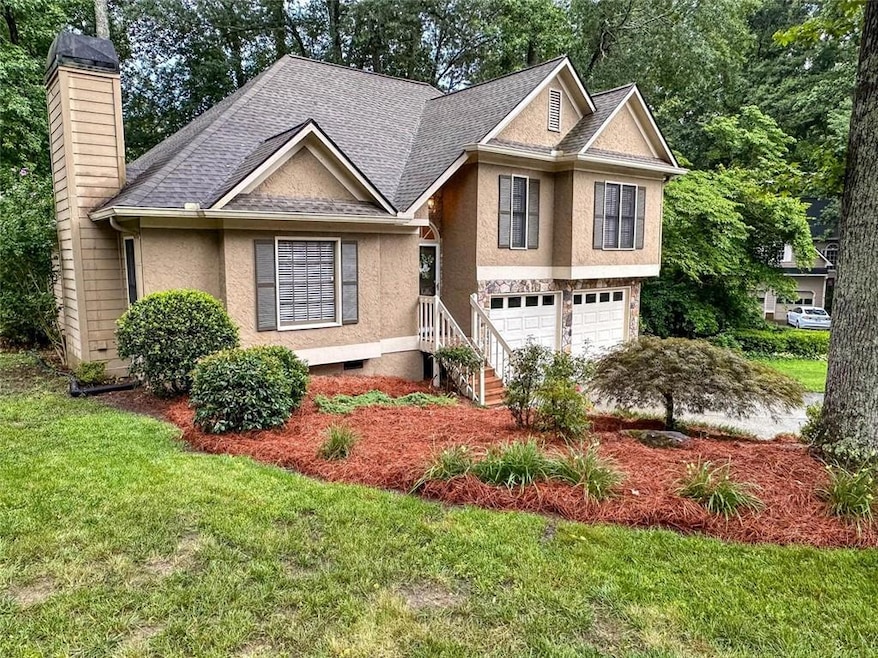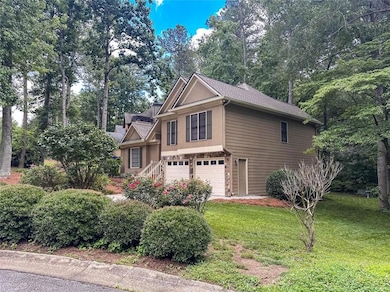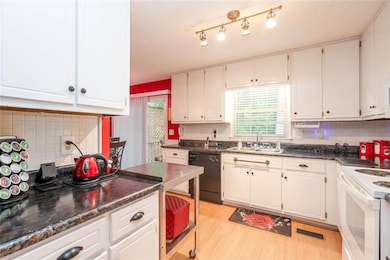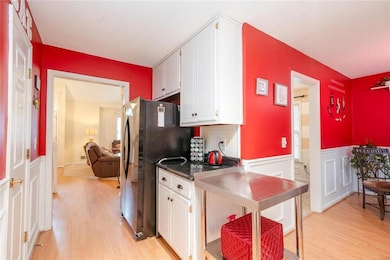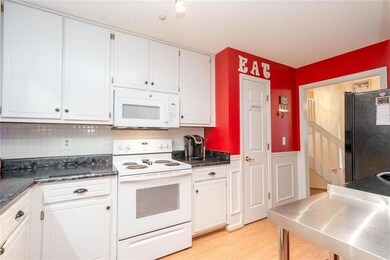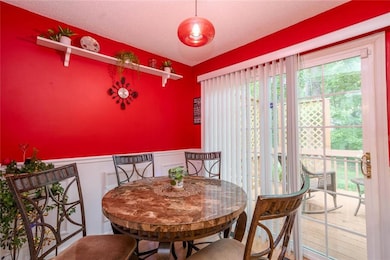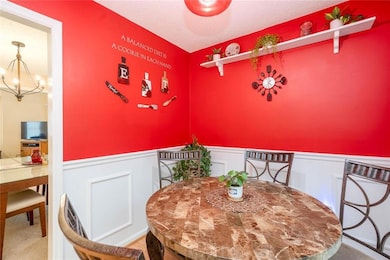4801 Deer Chase Powder Springs, GA 30127
Estimated payment $2,010/month
Highlights
- No Units Above
- Deck
- Cathedral Ceiling
- Varner Elementary School Rated A-
- Traditional Architecture
- Wood Flooring
About This Home
Unexpectedly Back on the market, no fault of the Seller's! Come check out this wonderful home!
Location, Location, Location! Welcome to this adorable multi level home, situated in a quiet Cul-de- sac in the vibrant Country Walk Community.
This 3 bed 2.5 bath property has a versatile lower level flex space perfect for your home office/gym overlooking the serene back yard. A bright eat in kitchen with sliding doors to the perfect deck area to sit and have your morning coffee or relax and watch the wildlife. The Perfect backyard for your barbecue! your own private retreat. The separate dining room offers a formal gathering space for friends and family flows into the cozy family room which centers around a beautiful stone fireplace. Spacious master suite and master bath with separate tub and shower.
The master closet has access to this huge amazing attic space which is just waiting for your imagination and creativity to run free(It does have flooring). Use your creativity and imagination, to create Mom's Attic, She shed! or Dad's Private getaway. Or if you are a collector and you just want infinite storage space! This could be the one!
This friendly vibrant neighborhood is a gem with a multitude of amenities including Swim, Tennis, Pickleball, Children's Playground, walking trails, you even have your own gas station and corner store. Conveniently located near downtown Powder Springs. Convenient to Shopping and Restaurants.
Home Details
Home Type
- Single Family
Est. Annual Taxes
- $1,408
Year Built
- Built in 1988
Lot Details
- 10,193 Sq Ft Lot
- No Units Located Below
- Cul-De-Sac
- Private Yard
- Garden
- Back Yard
HOA Fees
- $51 Monthly HOA Fees
Parking
- 2 Car Attached Garage
Home Design
- Traditional Architecture
- Split Level Home
- Slab Foundation
- Composition Roof
- Stone Siding
- HardiePlank Type
Interior Spaces
- 1,734 Sq Ft Home
- Bookcases
- Cathedral Ceiling
- Ceiling Fan
- Gas Log Fireplace
- Wood Frame Window
- Entrance Foyer
- Family Room with Fireplace
- Formal Dining Room
- Den
- Laundry on lower level
- Attic
Kitchen
- Eat-In Kitchen
- Gas Oven
- Microwave
- Dishwasher
- White Kitchen Cabinets
- Disposal
Flooring
- Wood
- Carpet
- Vinyl
Bedrooms and Bathrooms
- 3 Bedrooms
- Separate Shower in Primary Bathroom
Home Security
- Carbon Monoxide Detectors
- Fire and Smoke Detector
Outdoor Features
- Deck
- Rain Gutters
Location
- Property is near schools
- Property is near shops
Schools
- Varner Elementary School
- Tapp Middle School
- Mceachern High School
Utilities
- Central Heating and Cooling System
- Underground Utilities
- 220 Volts
- Cable TV Available
Listing and Financial Details
- Assessor Parcel Number 19073000100
Community Details
Overview
- All In One Community Manag Association
- Country Walk Subdivision
- Rental Restrictions
Recreation
- Tennis Courts
- Pickleball Courts
- Community Playground
- Community Pool
Map
Home Values in the Area
Average Home Value in this Area
Tax History
| Year | Tax Paid | Tax Assessment Tax Assessment Total Assessment is a certain percentage of the fair market value that is determined by local assessors to be the total taxable value of land and additions on the property. | Land | Improvement |
|---|---|---|---|---|
| 2025 | $1,406 | $130,400 | $22,600 | $107,800 |
| 2024 | $1,408 | $130,400 | $22,600 | $107,800 |
| 2023 | $538 | $138,468 | $24,000 | $114,468 |
| 2022 | $623 | $97,944 | $18,000 | $79,944 |
| 2021 | $589 | $86,704 | $18,000 | $68,704 |
| 2020 | $577 | $82,660 | $16,000 | $66,660 |
| 2019 | $550 | $73,672 | $16,000 | $57,672 |
| 2018 | $512 | $60,768 | $14,800 | $45,968 |
| 2017 | $452 | $60,768 | $14,800 | $45,968 |
| 2016 | $431 | $53,640 | $12,000 | $41,640 |
| 2015 | $460 | $53,640 | $12,000 | $41,640 |
| 2014 | $450 | $48,820 | $0 | $0 |
Property History
| Date | Event | Price | List to Sale | Price per Sq Ft | Prior Sale |
|---|---|---|---|---|---|
| 10/30/2025 10/30/25 | Price Changed | $350,000 | -0.8% | $202 / Sq Ft | |
| 09/17/2025 09/17/25 | Price Changed | $352,900 | -0.6% | $204 / Sq Ft | |
| 08/25/2025 08/25/25 | For Sale | $354,900 | 0.0% | $205 / Sq Ft | |
| 07/26/2025 07/26/25 | Off Market | $354,900 | -- | -- | |
| 07/26/2025 07/26/25 | For Sale | $354,900 | 0.0% | $205 / Sq Ft | |
| 07/15/2025 07/15/25 | Off Market | $354,900 | -- | -- | |
| 07/14/2025 07/14/25 | For Sale | $354,900 | 0.0% | $205 / Sq Ft | |
| 06/17/2025 06/17/25 | Pending | -- | -- | -- | |
| 06/12/2025 06/12/25 | For Sale | $354,900 | +8.9% | $205 / Sq Ft | |
| 07/13/2023 07/13/23 | Sold | $326,000 | +0.3% | $188 / Sq Ft | View Prior Sale |
| 06/12/2023 06/12/23 | Pending | -- | -- | -- | |
| 06/09/2023 06/09/23 | For Sale | $325,000 | -- | $187 / Sq Ft |
Purchase History
| Date | Type | Sale Price | Title Company |
|---|---|---|---|
| Special Warranty Deed | $326,000 | None Listed On Document | |
| Deed | $153,000 | -- |
Mortgage History
| Date | Status | Loan Amount | Loan Type |
|---|---|---|---|
| Open | $309,700 | New Conventional | |
| Previous Owner | $25,000 | New Conventional |
Source: First Multiple Listing Service (FMLS)
MLS Number: 7594117
APN: 19-0730-0-010-0
- 3631 Village View
- 4547 Aladdin Ct
- 4891 Country Cove Way
- 3342 Mooring Dr
- 3349 Mooring Dr
- 4220 Steading Rd
- 3681 Lynn Dr
- 3620 Liberty Ln SW
- 5267 Spring Tide Ln
- 4484 Marietta St
- 4484 Marietta St Unit A1
- 4484 Marietta St Unit A4
- 4484 Marietta St Unit B2
- 4274 Pineview Dr
- 5461 Quarters Way
- 3862 St George Terrace SW
- 4036 Evelyn Dr
- 4027 Evelyn Dr
- 4270 Marietta St
- 4163 Brownsville Rd
