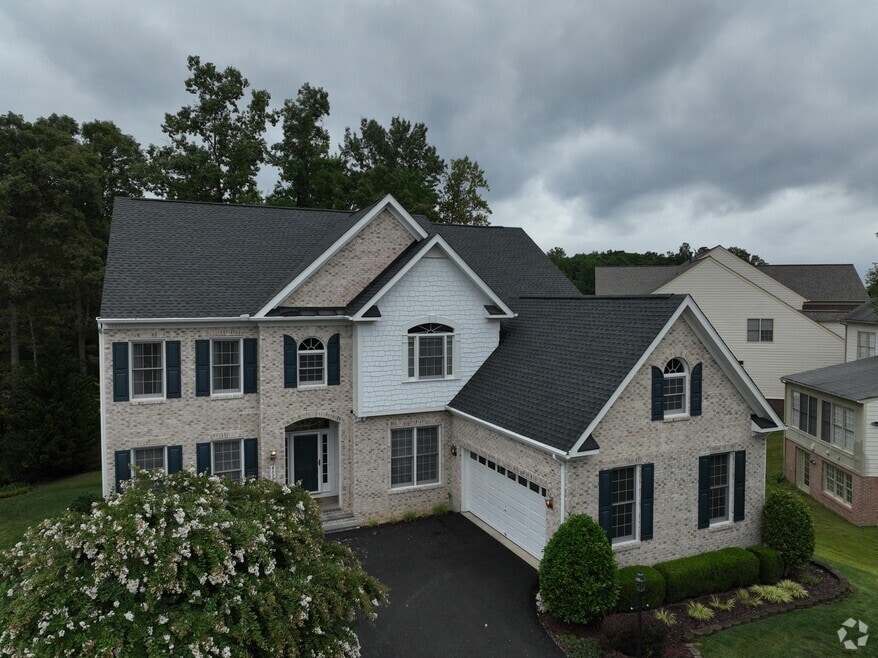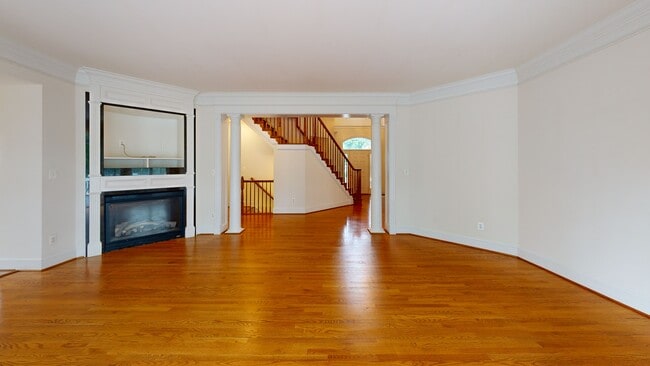
4801 Grand Masters Way Woodbridge, VA 22192
Beaver Creek NeighborhoodEstimated payment $6,647/month
Highlights
- Golf Club
- Colonial Architecture
- Wood Flooring
- Charles J. Colgan Senior High School Rated A
- Clubhouse
- 1 Fireplace
About This Home
Welcome to 4801 Grandmasters Way—Luxury Living in River Falls, Prince William County’s Premier Golf Course Community! This stunning Craftmark Westchester model is nestled in the prestigious River Falls neighborhood, home to the renowned Old Hickory Golf Course. Perfectly situated with sweeping views of the 14th hole, this 5-bedroom, 4.5-bath estate offers over 5,400 square feet of luxurious living space and is zoned for the highly sought-after Colgan High School, Westridge Elementary, and Benton Middle. Inside, you’ll love the open-concept floor plan—ideal for modern living and entertaining. The heart of the home is the gourmet kitchen, featuring a huge center island, walk-in pantry, corian countertops, and premium appliances. Step out onto the low-maintenance Trex deck and take in the tranquil golf course views, all while enjoying rare privacy. Upstairs, four generously sized bedrooms all offer walk-in closets, including a Jack-and-Jill bathroom between the third and fourth bedrooms. The luxurious owner’s suite includes a spa-like bath and ample closet space. The fully finished walkout basement is an entertainer’s dream, complete bar, fifth bedroom, full bath, and access to a custom stamped concrete patio. Oversized two car garage with plenty of space for work bench and shelves which convey. This home is beautifully maintained with numerous updates including:
• New HVAC (2025)
• Water Heater (2023)
• Upstairs AC Unit (2018)
• Roof Replacement (2016)
• Updated Exterior Paint, Driveway, and Refrigerator
Live just minutes from Stonebridge at Potomac Town Center, Wegmans, VRE/commuting options, and the scenic Potomac River. River Falls offers the perfect balance of natural beauty, modern amenities, and top-tier schools—all within a close-knit golf course community. Don’t miss your opportunity to own one of the finest homes in River Falls!
Home Details
Home Type
- Single Family
Est. Annual Taxes
- $9,437
Year Built
- Built in 2005
Lot Details
- 0.28 Acre Lot
- Property is in excellent condition
- Property is zoned PMR
HOA Fees
- $134 Monthly HOA Fees
Parking
- 2 Car Attached Garage
- 2 Driveway Spaces
- Front Facing Garage
- Garage Door Opener
- On-Street Parking
Home Design
- Colonial Architecture
- Brick Exterior Construction
- Slab Foundation
- Asphalt Roof
Interior Spaces
- Property has 3 Levels
- Built-In Features
- Ceiling Fan
- 1 Fireplace
- Screen For Fireplace
- Window Treatments
- Entrance Foyer
- Family Room
- Living Room
- Dining Room
- Library
- Game Room
Kitchen
- Walk-In Pantry
- Built-In Oven
- Cooktop
- Ice Maker
- Dishwasher
- Disposal
Flooring
- Wood
- Carpet
Bedrooms and Bathrooms
- En-Suite Primary Bedroom
- Walk-In Closet
Laundry
- Laundry in unit
- Dryer
- Washer
Basement
- Basement Fills Entire Space Under The House
- Rear Basement Entry
Schools
- Westridge Elementary School
- Benton Middle School
- Charles J. Colgan Senior High School
Utilities
- Forced Air Heating and Cooling System
- 100 Amp Service
- Electric Water Heater
- Public Septic
- Cable TV Available
Listing and Financial Details
- Tax Lot 44
- Assessor Parcel Number 8194-20-5942
Community Details
Overview
- Association fees include common area maintenance, management, pool(s), recreation facility, reserve funds, road maintenance, snow removal, taxes, trash
- River Falls HOA
- River Falls Subdivision
Amenities
- Common Area
- Clubhouse
- Community Center
Recreation
- Golf Club
- Golf Course Community
- Golf Course Membership Available
- Tennis Courts
- Community Basketball Court
- Community Playground
- Community Pool
- Jogging Path
- Bike Trail
Map
Home Values in the Area
Average Home Value in this Area
Tax History
| Year | Tax Paid | Tax Assessment Tax Assessment Total Assessment is a certain percentage of the fair market value that is determined by local assessors to be the total taxable value of land and additions on the property. | Land | Improvement |
|---|---|---|---|---|
| 2025 | $9,314 | $983,600 | $316,600 | $667,000 |
| 2024 | $9,314 | $936,600 | $301,700 | $634,900 |
| 2023 | $8,781 | $843,900 | $269,100 | $574,800 |
| 2022 | $9,276 | $827,300 | $263,800 | $563,500 |
| 2021 | $8,846 | $729,600 | $249,400 | $480,200 |
| 2020 | $10,687 | $689,500 | $244,200 | $445,300 |
| 2019 | $10,470 | $675,500 | $240,700 | $434,800 |
| 2018 | $8,180 | $677,400 | $239,500 | $437,900 |
| 2017 | $7,853 | $641,700 | $239,900 | $401,800 |
| 2016 | $7,515 | $619,700 | $231,400 | $388,300 |
| 2015 | $8,095 | $665,200 | $243,700 | $421,500 |
| 2014 | $8,095 | $654,000 | $238,200 | $415,800 |
Property History
| Date | Event | Price | Change | Sq Ft Price |
|---|---|---|---|---|
| 08/30/2025 08/30/25 | Price Changed | $1,075,000 | -2.3% | $190 / Sq Ft |
| 06/13/2025 06/13/25 | For Sale | $1,100,000 | -- | $194 / Sq Ft |
Purchase History
| Date | Type | Sale Price | Title Company |
|---|---|---|---|
| Special Warranty Deed | $928,640 | -- |
Mortgage History
| Date | Status | Loan Amount | Loan Type |
|---|---|---|---|
| Open | $650,000 | New Conventional |
About the Listing Agent

A lifelong Northern Virginia resident, I bring over 25 years of experience and a legacy of service to every real estate transaction. As a proud graduate of the United States Merchant Marine Academy (Class of ’93) and former U.S. Navy Reserve Lieutenant, I began my career at Sea-Land Service, the world’s largest container shipping company, holding a U.S. Coast Guard 3rd Mate’s license and serving as an Ensign upon commissioning. Real estate runs in my blood. I’m a third-generation Realtor,
Wes' Other Listings
Source: Bright MLS
MLS Number: VAPW2096610
APN: 8194-20-5942
- 11787 Chanceford Dr
- 4732 Grand Masters Way
- 4729 Grand Masters Way
- 4910 Stonehurst Dr
- 12148 Darnley Rd
- 11639 Rumford Ct
- 3951 Blysdale Ln
- 12225 Cranford Dr
- 3812 Clore Place Unit 3812
- 5214 Davis Ford Rd
- 12131 Salemtown Dr
- 11983 San Ysidro Ct
- 12446 Pfitzner Ct
- 12170 Springwoods Dr
- 12183 Old Salem Ct
- 12336 Granada Way
- 12438 Abbey Knoll Ct
- 12247 Wadsworth Way
- 4282 Berwick Place
- 12560 Kempston Ln
- 4757 Charter Ct
- 11624 Rumford Ct
- 3922 Marquis Place Unit Upstairs and Main Floor - Furnished + Office
- 11589 Tolson Place
- 3850 Koval Ln
- 3862 Marquis Place
- 5297 Davis Ford Rd
- 12489 Pfitzner Ct
- 11736 Batley Place
- 11815 Limoux Place
- 12219 Chaucer Ln
- 12316 Wadsworth Way Unit 3
- 12129 Chaucer Ln
- 4640 Daisy Reid Ave
- 12280 Creekview Cir
- 12650 Wimbley Ln
- 3490 Aviary Way
- 11973 Holly View Dr
- 12700 Inverness Way
- 3829 Ogilvie Ct





