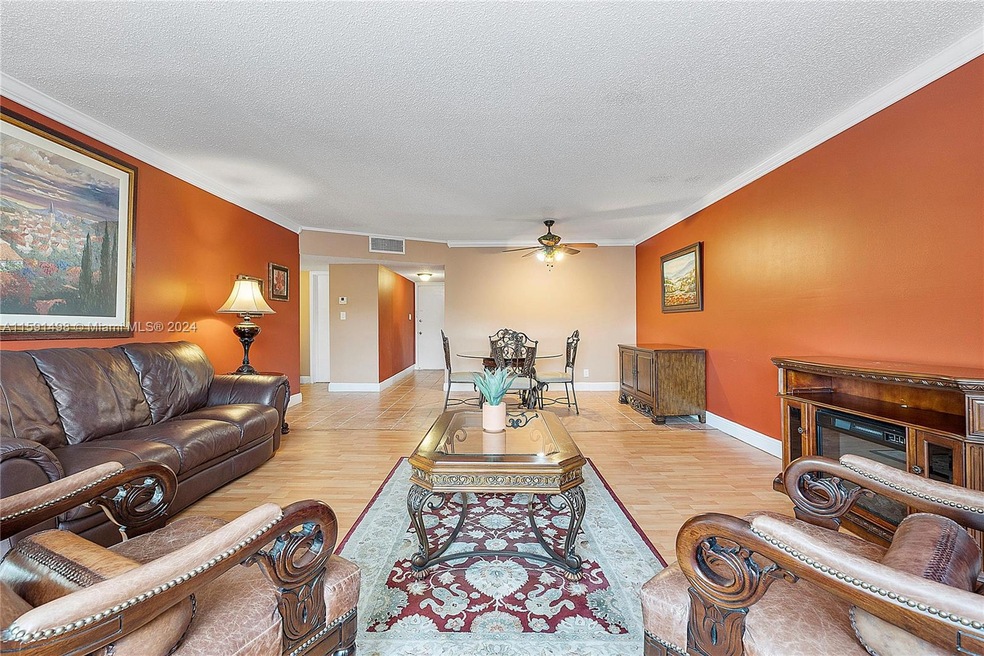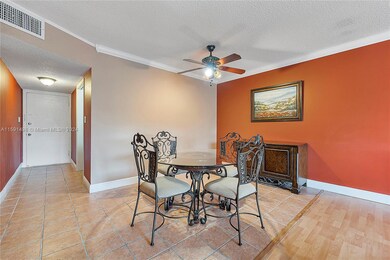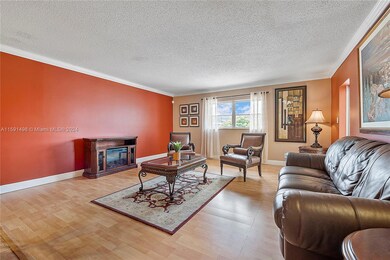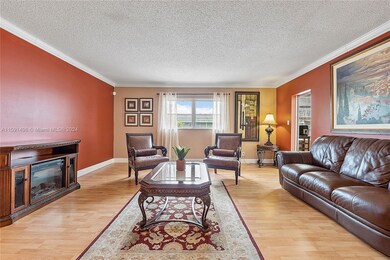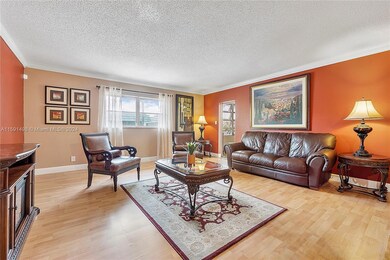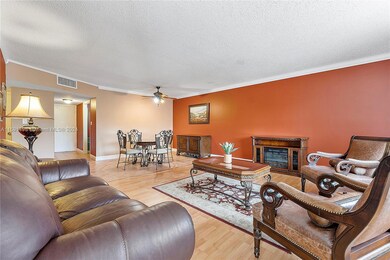
4801 NW 22nd Ct Unit 212 Lauderhill, FL 33313
Highlights
- Fitness Center
- Clubhouse
- Sauna
- Senior Community
- Garden View
- Community Pool
About This Home
As of October 2024Move-in ready and priced to sell, this extremely well-maintained 2/2 condo comes with amazing secured lobby entrance and numerous security cameras! This home boasts of meticulous upkeep with tons of closet space. Large living/dinning room, ideal for entertaining with family and friends. Beautiful and active community, perfect walking/jogging or outdoor gatherings. Multiple leisure activities including bowling alley, library, billiards room, heated pool, and a courtesy community shuttle for local grocery shopping. Local and foreign buyers welcome!
Last Agent to Sell the Property
LPT Realty, LLC Brokerage Phone: 954-643-3601 License #3292935 Listed on: 05/22/2024

Property Details
Home Type
- Condominium
Est. Annual Taxes
- $1,473
Year Built
- Built in 1971
HOA Fees
- $420 Monthly HOA Fees
Parking
- 1 Car Parking Space
Home Design
- Concrete Block And Stucco Construction
Interior Spaces
- 1,088 Sq Ft Home
- 2-Story Property
- Ceiling Fan
- Open Floorplan
- Tile Flooring
- Garden Views
- Video Cameras
Kitchen
- Breakfast Area or Nook
- Electric Range
- Microwave
Bedrooms and Bathrooms
- 2 Bedrooms
- Walk-In Closet
- 2 Full Bathrooms
- Bathtub
Schools
- Castle Hill Elementary School
- Lauderhill Middle School
- Anderson; Boyd High School
Additional Features
- Accessible Elevator Installed
- Balcony
- East Facing Home
- Central Heating and Cooling System
Listing and Financial Details
- Assessor Parcel Number 494125BG0290
Community Details
Overview
- Senior Community
- Castle Garden Apartments Condos
- Castle Apartments 4 Condo,Castle Garden Subdivision
Amenities
- Sauna
- Courtesy Bus
- Clubhouse
- Billiard Room
- Community Center
- Party Room
- Community Library
- Recreation Room
- Laundry Facilities
- Lobby
- Secure Lobby
- Community Storage Space
Recreation
- Fitness Center
- Community Pool
- Bike Trail
Pet Policy
- No Pets Allowed
Security
- Card or Code Access
- Phone Entry
Ownership History
Purchase Details
Home Financials for this Owner
Home Financials are based on the most recent Mortgage that was taken out on this home.Purchase Details
Home Financials for this Owner
Home Financials are based on the most recent Mortgage that was taken out on this home.Purchase Details
Purchase Details
Home Financials for this Owner
Home Financials are based on the most recent Mortgage that was taken out on this home.Purchase Details
Home Financials for this Owner
Home Financials are based on the most recent Mortgage that was taken out on this home.Purchase Details
Purchase Details
Purchase Details
Similar Homes in the area
Home Values in the Area
Average Home Value in this Area
Purchase History
| Date | Type | Sale Price | Title Company |
|---|---|---|---|
| Warranty Deed | $95,000 | Axis Title | |
| Warranty Deed | $39,900 | American Title Services Inc | |
| Trustee Deed | $235,000 | None Available | |
| Warranty Deed | $115,000 | Biltmore Title Corp | |
| Quit Claim Deed | -- | Biltmore Title Corp | |
| Quit Claim Deed | -- | -- | |
| Warranty Deed | $30,000 | -- | |
| Deed | $15,000 | -- |
Mortgage History
| Date | Status | Loan Amount | Loan Type |
|---|---|---|---|
| Previous Owner | $115,000 | Fannie Mae Freddie Mac | |
| Previous Owner | $52,700 | Unknown |
Property History
| Date | Event | Price | Change | Sq Ft Price |
|---|---|---|---|---|
| 10/31/2024 10/31/24 | Sold | $95,000 | -26.9% | $87 / Sq Ft |
| 09/30/2024 09/30/24 | Pending | -- | -- | -- |
| 06/25/2024 06/25/24 | Price Changed | $129,999 | -10.3% | $119 / Sq Ft |
| 05/22/2024 05/22/24 | For Sale | $145,000 | +262.5% | $133 / Sq Ft |
| 11/19/2014 11/19/14 | Sold | $40,000 | -19.8% | $33 / Sq Ft |
| 10/20/2014 10/20/14 | Pending | -- | -- | -- |
| 05/15/2014 05/15/14 | For Sale | $49,900 | -- | $42 / Sq Ft |
Tax History Compared to Growth
Tax History
| Year | Tax Paid | Tax Assessment Tax Assessment Total Assessment is a certain percentage of the fair market value that is determined by local assessors to be the total taxable value of land and additions on the property. | Land | Improvement |
|---|---|---|---|---|
| 2025 | $1,630 | $111,710 | $11,170 | $100,540 |
| 2024 | $1,473 | $111,710 | $11,170 | $100,540 |
| 2023 | $1,473 | $59,260 | $0 | $0 |
| 2022 | $768 | $51,120 | $0 | $0 |
| 2021 | $1,169 | $49,640 | $0 | $0 |
| 2020 | $1,184 | $51,730 | $0 | $0 |
| 2019 | $1,079 | $46,190 | $0 | $0 |
| 2018 | $852 | $40,230 | $0 | $0 |
| 2017 | $803 | $39,410 | $0 | $0 |
| 2016 | $756 | $38,600 | $0 | $0 |
| 2015 | $1,389 | $39,680 | $0 | $0 |
| 2014 | $779 | $27,390 | $0 | $0 |
| 2013 | -- | $29,060 | $2,910 | $26,150 |
Agents Affiliated with this Home
-

Seller's Agent in 2024
Cher Varghese P.A.
LPT Realty, LLC
(954) 643-3601
1 in this area
23 Total Sales
-
C
Buyer's Agent in 2024
Carol Weller
Century 21 Tenace Realty
(561) 523-5501
1 in this area
17 Total Sales
-
M
Seller's Agent in 2014
Maria Stark
Related ISG Realty, LLC.
Map
Source: MIAMI REALTORS® MLS
MLS Number: A11591498
APN: 49-41-25-BG-0290
- 4801 NW 22nd Ct Unit 103
- 4821 NW 22nd Ct Unit 110
- 4821 NW 22nd Ct Unit 108
- 2271 NW 47th Terrace Unit 202
- 2271 NW 47th Terrace Unit 215
- 4750 NW 22nd Ct Unit 115
- 4750 NW 22nd Ct Unit 410
- 4750 NW 22nd Ct Unit 417
- 4750 NW 22nd Ct Unit 518
- 4750 NW 22nd Ct Unit 507
- 4750 NW 22nd Ct Unit 202
- 4750 NW 22nd Ct Unit 509
- 4750 NW 22nd Ct Unit 204
- 4750 NW 22nd Ct Unit 404
- 4750 NW 22nd Ct Unit 118
- 4750 NW 22nd Ct Unit 110
- 2240 NW 47th Terrace
- 4800 NW 24th Ct Unit D214
- 4760 NW 24th Ct Unit B115
- 2271 NW 48th Terrace Unit 105
