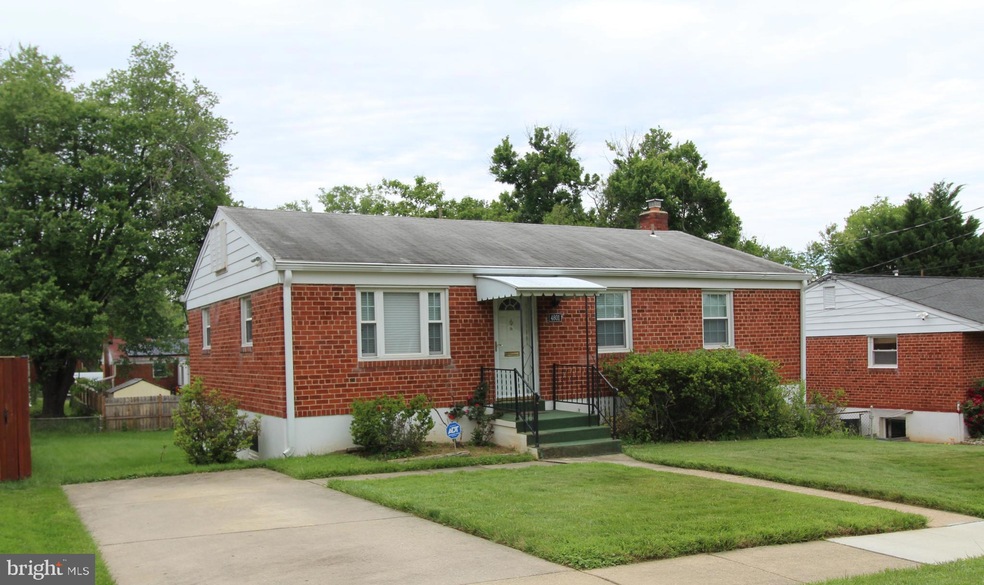
4801 Oxbow Rd Rockville, MD 20852
Highlights
- Open Floorplan
- Deck
- Rambler Architecture
- Wheaton High School Rated A
- Recreation Room
- Wood Flooring
About This Home
As of July 2025Well maintained brick rambler in Randolph Hills in very good overall condition. 3 Bedroom, 1 Bath, with finished lower level - Bedroom, large Rec Room, Half Bath, and utility room with washer & dryer. Updated kitchen appliances and wood flooring throughout first floor. Exterior includes screened-in deck/porch and concrete patio at walk out basement. Convenient setting in close proximity to Bethesda, Rockville, and Silver Spring. Amenities nearby - shopping, public transportation - bus line, N. Bethesda Metro (1 mi. / 5 min.), Rock Creek Park, public schools. Bring offers, won't last long!
Open House - Sun., 06/08, 1 - 4pm
Last Agent to Sell the Property
Long & Foster Real Estate, Inc. License #0225230430 Listed on: 05/26/2025

Home Details
Home Type
- Single Family
Est. Annual Taxes
- $5,600
Year Built
- Built in 1954
Lot Details
- 6,900 Sq Ft Lot
- South Facing Home
- Property is Fully Fenced
- Chain Link Fence
- Board Fence
- Level Lot
- Front Yard
- Historic Home
- Property is in very good condition
- Property is zoned R60, Residential, minimum lot size 6,000 sq. ft.
Home Design
- Rambler Architecture
- Brick Exterior Construction
- Block Foundation
- Asphalt Roof
Interior Spaces
- Property has 2 Levels
- Open Floorplan
- Crown Molding
- Paneling
- Double Pane Windows
- Replacement Windows
- Vinyl Clad Windows
- Double Hung Windows
- Insulated Doors
- Combination Kitchen and Dining Room
- Recreation Room
- Attic Fan
Kitchen
- Galley Kitchen
- Gas Oven or Range
- Range Hood
- Built-In Microwave
- Dishwasher
- Kitchen Island
- Disposal
Flooring
- Wood
- Vinyl
Bedrooms and Bathrooms
- Cedar Closet
Laundry
- Front Loading Dryer
- Washer
Basement
- Walk-Out Basement
- Laundry in Basement
Home Security
- Alarm System
- Storm Doors
- Carbon Monoxide Detectors
- Fire and Smoke Detector
Parking
- 2 Parking Spaces
- 2 Driveway Spaces
- Off-Street Parking
Outdoor Features
- Deck
- Screened Patio
- Porch
Location
- Suburban Location
Schools
- Viers Mill Elementary School
- A. Mario Loiederman Middle School
- Wheaton High School
Utilities
- Forced Air Heating and Cooling System
- Air Filtration System
- 200+ Amp Service
- Natural Gas Water Heater
- Multiple Phone Lines
- Phone Available
- Cable TV Available
Community Details
- No Home Owners Association
- Randolph Hills Subdivision
Listing and Financial Details
- Tax Lot 10
- Assessor Parcel Number 160400067117
Ownership History
Purchase Details
Home Financials for this Owner
Home Financials are based on the most recent Mortgage that was taken out on this home.Similar Homes in Rockville, MD
Home Values in the Area
Average Home Value in this Area
Purchase History
| Date | Type | Sale Price | Title Company |
|---|---|---|---|
| Deed | $555,750 | Chicago Title | |
| Deed | $555,750 | Chicago Title |
Mortgage History
| Date | Status | Loan Amount | Loan Type |
|---|---|---|---|
| Open | $365,000 | New Conventional | |
| Closed | $365,000 | New Conventional | |
| Previous Owner | $100,000 | Credit Line Revolving |
Property History
| Date | Event | Price | Change | Sq Ft Price |
|---|---|---|---|---|
| 07/14/2025 07/14/25 | Sold | $555,750 | -4.2% | $305 / Sq Ft |
| 06/04/2025 06/04/25 | Price Changed | $580,000 | -4.1% | $319 / Sq Ft |
| 05/26/2025 05/26/25 | For Sale | $605,000 | -- | $332 / Sq Ft |
Tax History Compared to Growth
Tax History
| Year | Tax Paid | Tax Assessment Tax Assessment Total Assessment is a certain percentage of the fair market value that is determined by local assessors to be the total taxable value of land and additions on the property. | Land | Improvement |
|---|---|---|---|---|
| 2025 | $5,600 | $445,900 | -- | -- |
| 2024 | $5,600 | $422,900 | $0 | $0 |
| 2023 | $3,925 | $399,900 | $250,200 | $149,700 |
| 2022 | $3,605 | $387,200 | $0 | $0 |
| 2021 | $7,030 | $374,500 | $0 | $0 |
| 2020 | $0 | $361,800 | $238,300 | $123,500 |
| 2019 | $3,164 | $353,400 | $0 | $0 |
| 2018 | $3,811 | $345,000 | $0 | $0 |
| 2017 | $3,572 | $336,600 | $0 | $0 |
| 2016 | -- | $315,933 | $0 | $0 |
| 2015 | $3,281 | $295,267 | $0 | $0 |
| 2014 | $3,281 | $274,600 | $0 | $0 |
Agents Affiliated with this Home
-
Brian Willsey

Seller's Agent in 2025
Brian Willsey
Long & Foster
(410) 530-3795
1 in this area
4 Total Sales
-
Carol Strasfeld

Buyer's Agent in 2025
Carol Strasfeld
Unrepresented Buyer Office
(301) 806-8871
19 in this area
6,422 Total Sales
Map
Source: Bright MLS
MLS Number: MDMC2182330
APN: 04-00067117
- 4821 Topping Rd
- 4608 Olden Rd
- 4703 Wyaconda Rd
- 12010 Galena Rd
- 4802 Randolph Rd
- 4615 Gemstone Terrace
- 11313 Orleans Way
- 4315 Fernhill Rd
- 11300 Schuylkill Rd
- 7 Rokeby Ct
- 4903 Stickley Rd
- 4316 Ferrara Dr
- 12119 Portree Dr
- 12109 Lauderdale Dr
- 5021 White Flint Dr
- 11508 Joseph Mill Rd
- 11010 Montrose Ave
- 11105 Waycross Way
- 5200 Crossfield Ct Unit 140
- 5111 Crossfield Ct Unit 4






