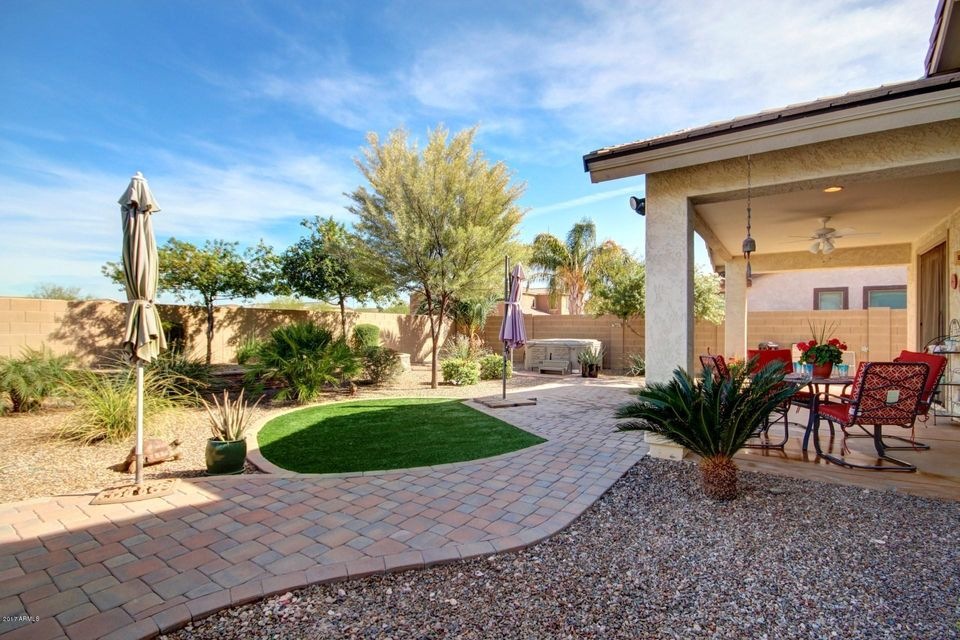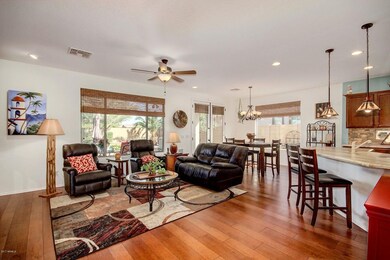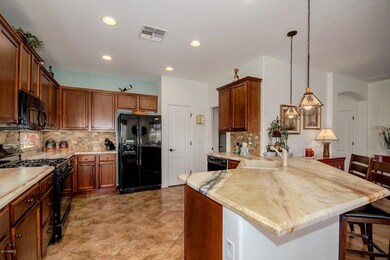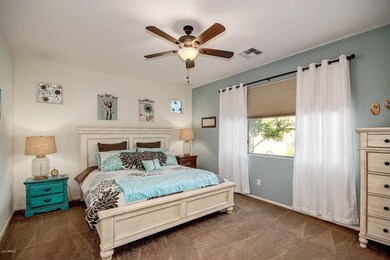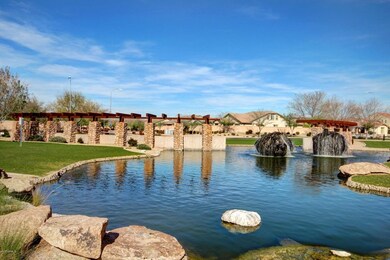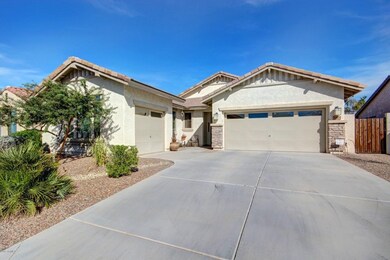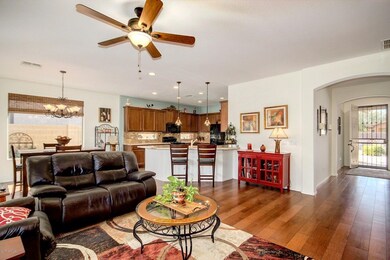
4801 S White Place Chandler, AZ 85249
South Chandler NeighborhoodEstimated Value: $573,000 - $614,000
Highlights
- Heated Spa
- Mountain View
- Granite Countertops
- Audrey & Robert Ryan Elementary School Rated A
- Community Lake
- Private Yard
About This Home
As of April 2017WOW! This highly upgraded home is fantastic and the pride of ownership is so refreshing! Some of the special features include: porcelain wood plank & 20''x20'' tile flooring, a custom built in entertainment center, a large open great room, maple cabinetry with black appliances including a gas range, gorgeous and custom Granicrete kitchen counter tops, under-mount Silestone sink, stone back splash, Ecowater treatment system, 2'' faux blinds, a decorative security gate, overhead storage in the garage, single car garage fully insulated, key less entry, stone accents on the exterior, gorgeous backyard landscaping with raised planter boxes, E/W exposure which provides plenty of shade in the afternoons, artificial turf & a hot tub for those relaxing nights under the stars. This home is also located within walking distance of Ryan Elementary School and the new Citrus Vista Park that is equipped with a lighted basketball court, sand volleyball court, shaded playgrounds, swings, ramadas, horseshoe and bocce ball, lighted walking paths, gorgeous landscaping, and open turf areas. Hurry before this amazing home is gone!
Last Agent to Sell the Property
Grace Realty Group, LLC License #BR523533000 Listed on: 03/09/2017
Home Details
Home Type
- Single Family
Est. Annual Taxes
- $2,081
Year Built
- Built in 2009
Lot Details
- 7,500 Sq Ft Lot
- Desert faces the front of the property
- Block Wall Fence
- Artificial Turf
- Front and Back Yard Sprinklers
- Sprinklers on Timer
- Private Yard
HOA Fees
- $87 Monthly HOA Fees
Parking
- 3 Car Garage
- 4 Open Parking Spaces
- Garage Door Opener
Home Design
- Wood Frame Construction
- Tile Roof
- Stone Exterior Construction
- Stucco
Interior Spaces
- 1,722 Sq Ft Home
- 1-Story Property
- Ceiling height of 9 feet or more
- Ceiling Fan
- Double Pane Windows
- Solar Screens
- Mountain Views
- Security System Owned
Kitchen
- Eat-In Kitchen
- Breakfast Bar
- Built-In Microwave
- Granite Countertops
Flooring
- Carpet
- Tile
Bedrooms and Bathrooms
- 3 Bedrooms
- Primary Bathroom is a Full Bathroom
- 2 Bathrooms
- Dual Vanity Sinks in Primary Bathroom
- Bathtub With Separate Shower Stall
Pool
- Heated Spa
- Above Ground Spa
Outdoor Features
- Covered patio or porch
Schools
- Audrey & Robert Ryan Elementary School
- Willie & Coy Payne Jr. High Middle School
- Perry High School
Utilities
- Refrigerated Cooling System
- Heating System Uses Natural Gas
- Water Filtration System
- Water Softener
- Cable TV Available
Listing and Financial Details
- Tax Lot 283
- Assessor Parcel Number 304-75-215
Community Details
Overview
- Association fees include ground maintenance
- Old Stone Ranch Association, Phone Number (480) 963-1133
- Built by Shea
- Old Stone Ranch Subdivision
- Community Lake
Recreation
- Community Playground
- Bike Trail
Ownership History
Purchase Details
Home Financials for this Owner
Home Financials are based on the most recent Mortgage that was taken out on this home.Purchase Details
Home Financials for this Owner
Home Financials are based on the most recent Mortgage that was taken out on this home.Purchase Details
Purchase Details
Home Financials for this Owner
Home Financials are based on the most recent Mortgage that was taken out on this home.Similar Homes in Chandler, AZ
Home Values in the Area
Average Home Value in this Area
Purchase History
| Date | Buyer | Sale Price | Title Company |
|---|---|---|---|
| Tammany Aileen | -- | Stewart Title Arizona Agency | |
| Padberg Joseph George | -- | Accommodation | |
| Padberg Joseph George | -- | Title Services Of The Valley | |
| Padberg Joseph George | -- | None Available | |
| Padberg Joseph G | $220,001 | First American Title Ins Co | |
| Shea Homes Arizona Limited Partnership | -- | First American Title Ins Co |
Mortgage History
| Date | Status | Borrower | Loan Amount |
|---|---|---|---|
| Open | Tammany Arleen | $294,500 | |
| Closed | Tammany Aileen | $304,000 | |
| Previous Owner | Padberg Joseph George | $100,000 | |
| Previous Owner | Padberg Joseph George | $130,000 | |
| Previous Owner | Padberg Joseph G | $120,000 |
Property History
| Date | Event | Price | Change | Sq Ft Price |
|---|---|---|---|---|
| 04/14/2017 04/14/17 | Sold | $320,000 | 0.0% | $186 / Sq Ft |
| 03/12/2017 03/12/17 | Pending | -- | -- | -- |
| 03/09/2017 03/09/17 | For Sale | $320,000 | -- | $186 / Sq Ft |
Tax History Compared to Growth
Tax History
| Year | Tax Paid | Tax Assessment Tax Assessment Total Assessment is a certain percentage of the fair market value that is determined by local assessors to be the total taxable value of land and additions on the property. | Land | Improvement |
|---|---|---|---|---|
| 2025 | $2,529 | $32,473 | -- | -- |
| 2024 | $2,477 | $30,926 | -- | -- |
| 2023 | $2,477 | $42,010 | $8,400 | $33,610 |
| 2022 | $2,391 | $31,800 | $6,360 | $25,440 |
| 2021 | $2,499 | $30,310 | $6,060 | $24,250 |
| 2020 | $2,487 | $28,450 | $5,690 | $22,760 |
| 2019 | $2,393 | $25,800 | $5,160 | $20,640 |
| 2018 | $2,316 | $24,820 | $4,960 | $19,860 |
| 2017 | $2,160 | $24,080 | $4,810 | $19,270 |
| 2016 | $2,081 | $23,480 | $4,690 | $18,790 |
| 2015 | $2,014 | $21,900 | $4,380 | $17,520 |
Agents Affiliated with this Home
-
Susan Jordan

Seller's Agent in 2017
Susan Jordan
Grace Realty Group, LLC
(480) 628-7023
5 in this area
37 Total Sales
-
Amy Tammany

Buyer's Agent in 2017
Amy Tammany
HomeSmart
(480) 215-2268
3 in this area
13 Total Sales
Map
Source: Arizona Regional Multiple Listing Service (ARMLS)
MLS Number: 5572420
APN: 304-75-215
- 3842 E Bartlett Way
- 3852 E Bartlett Way
- 3556 E Bartlett Place
- 3840 E San Mateo Way
- 4630 S Amethyst Dr
- 3574 E Tonto Place
- 3332 E Powell Place
- 3333 E Powell Place
- 5206 S Fairchild Ln
- 3654 E San Pedro Place
- 14508 E Horseshoe Dr
- 3221 E Lynx Place
- 5226 S Fairchild Ln
- 3291 E Cherrywood Place
- 3353 E Nolan Dr
- 4115 E Prescott Place
- 3170 E Lynx Place
- 5291 S Bradshaw Place
- 5122 S Miller Place
- 5330 S Big Horn Place
- 4801 S White Place
- 4811 S White Place
- 4821 S White Place
- 4790 S Mingus Dr
- 4780 S Mingus Dr
- 3689 E Lynx Place
- 4800 S Mingus Dr
- 4781 S White Place
- 3690 E Powell Place
- 4770 S Mingus Dr
- 3679 E Lynx Place
- 4810 S Mingus Dr
- 4831 S White Place
- 3698 E Lynx Place
- 3680 E Powell Place
- 3688 E Lynx Place
- 4760 S Mingus Dr
- 3669 E Lynx Place
- 3701 E Powell Place
- 3670 E Powell Place
