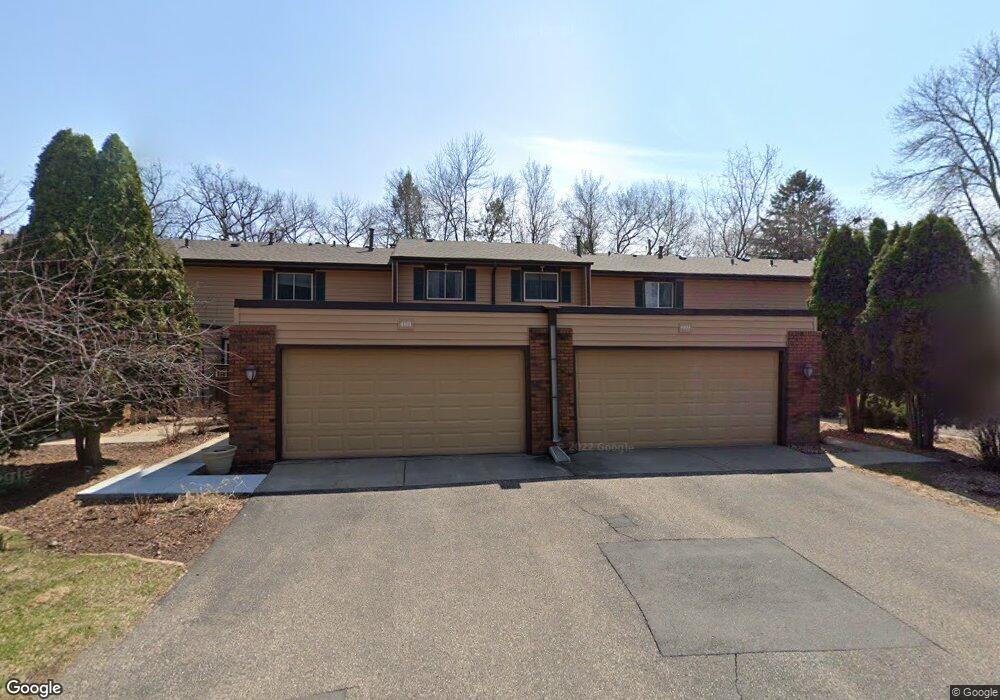4801 Spring Cir Minnetonka, MN 55345
Spring Hill Park NeighborhoodEstimated Value: $308,000 - $354,000
2
Beds
3
Baths
1,716
Sq Ft
$191/Sq Ft
Est. Value
About This Home
This home is located at 4801 Spring Cir, Minnetonka, MN 55345 and is currently estimated at $327,524, approximately $190 per square foot. 4801 Spring Cir is a home located in Hennepin County with nearby schools including Scenic Heights Elementary School, Minnetonka East Middle School, and Minnetonka Senior High School.
Ownership History
Date
Name
Owned For
Owner Type
Purchase Details
Closed on
Apr 17, 2025
Sold by
Laurent Melissa and Mckinzie Adrian
Bought by
Cardinal Financial Company Limited Partnershi
Current Estimated Value
Purchase Details
Closed on
Aug 20, 2024
Sold by
Sheriff Of Hennepin County
Bought by
Clearsprings Homeowners Association Inc
Purchase Details
Closed on
Jun 16, 2022
Sold by
Goneau Kimberly
Bought by
Laurent Melissa and Mckinzie Adrian
Home Financials for this Owner
Home Financials are based on the most recent Mortgage that was taken out on this home.
Original Mortgage
$299,250
Interest Rate
5.27%
Mortgage Type
New Conventional
Purchase Details
Closed on
Jun 10, 2022
Sold by
Ann Goneau Kimberly
Bought by
Laurent Melissa
Home Financials for this Owner
Home Financials are based on the most recent Mortgage that was taken out on this home.
Original Mortgage
$299,250
Interest Rate
5.27%
Mortgage Type
New Conventional
Purchase Details
Closed on
Sep 27, 2019
Sold by
Linge Thomas C and Linge Tana R
Bought by
Goneau Kimberly Ann
Home Financials for this Owner
Home Financials are based on the most recent Mortgage that was taken out on this home.
Original Mortgage
$188,930
Interest Rate
3.4%
Mortgage Type
New Conventional
Purchase Details
Closed on
Aug 29, 2013
Sold by
Linge Thomas C and Linge Tana R
Bought by
Linge Thomas C and Linge Tana R
Purchase Details
Closed on
Sep 21, 2001
Sold by
Bernier Thomas J
Bought by
Linge Thomas C and Linge Tara R
Create a Home Valuation Report for This Property
The Home Valuation Report is an in-depth analysis detailing your home's value as well as a comparison with similar homes in the area
Home Values in the Area
Average Home Value in this Area
Purchase History
| Date | Buyer | Sale Price | Title Company |
|---|---|---|---|
| Cardinal Financial Company Limited Partnershi | $303,600 | -- | |
| Clearsprings Homeowners Association Inc | $10,217 | -- | |
| Clearsprings Homeowners Association Inc | $10,217 | -- | |
| Laurent Melissa | $315,000 | -- | |
| Laurent Melissa | $315,000 | None Listed On Document | |
| Goneau Kimberly Ann | $269,900 | Edina Realty Title Inc | |
| Linge Thomas C | -- | None Available | |
| Linge Thomas C | $180,000 | -- |
Source: Public Records
Mortgage History
| Date | Status | Borrower | Loan Amount |
|---|---|---|---|
| Previous Owner | Laurent Melissa | $299,250 | |
| Previous Owner | Laurent Melissa | $299,250 | |
| Previous Owner | Goneau Kimberly Ann | $188,930 |
Source: Public Records
Tax History Compared to Growth
Tax History
| Year | Tax Paid | Tax Assessment Tax Assessment Total Assessment is a certain percentage of the fair market value that is determined by local assessors to be the total taxable value of land and additions on the property. | Land | Improvement |
|---|---|---|---|---|
| 2024 | $3,663 | $293,400 | $49,500 | $243,900 |
| 2023 | $3,779 | $309,300 | $49,500 | $259,800 |
| 2022 | $3,526 | $299,900 | $49,500 | $250,400 |
| 2021 | $3,361 | $266,000 | $45,000 | $221,000 |
| 2020 | $2,570 | $255,300 | $45,000 | $210,300 |
| 2019 | $2,614 | $194,100 | $45,000 | $149,100 |
| 2018 | $2,249 | $196,000 | $45,000 | $151,000 |
| 2017 | $2,081 | $160,200 | $50,000 | $110,200 |
| 2016 | $2,328 | $175,500 | $50,000 | $125,500 |
| 2015 | $1,935 | $150,300 | $56,000 | $94,300 |
| 2014 | -- | $134,200 | $50,000 | $84,200 |
Source: Public Records
Map
Nearby Homes
- 4757 Spring Cir
- 17101 Highway 7
- 4906 Bayswater Rd
- 4553 Aspenwood Trail
- 4404 Wilson St
- 4803 Chantrey Place
- 4893 Woodhurst Ln
- 5217 Clear Spring Dr
- 17034 Clear Spring Terrace
- 15395 Highland Bluff
- 4321 Lancelot Dr
- 5317 Forest Rd
- 16510 Lake Street Extension
- 16848 Patricia Ln
- 5130 Clear Spring Rd
- 15320 Highwood Dr
- 15904 Dawn Dr
- 17238 Millwood Rd
- 16515 Hilltop Terrace
- 15700 Dawn Dr
- 4805 Spring Cir
- 4797 Spring Cir
- 4809 Spring Cir
- 4793 Spring Cir
- 4811 Spring Cir
- 4789 Spring Cir
- 4830 Spring Cir
- 4785 Spring Cir
- 4834 Spring Cir
- 4781 Spring Cir
- 4838 Spring Cir
- 4823 Spring Cir
- 16416 Temple Dr N
- 4827 Spring Cir
- 4777 Spring Cir
- 16410 Temple Dr N
- 4819 Spring Cir
- 4842 Spring Cir
- 4815 Spring Cir
- 4831 Spring Cir
