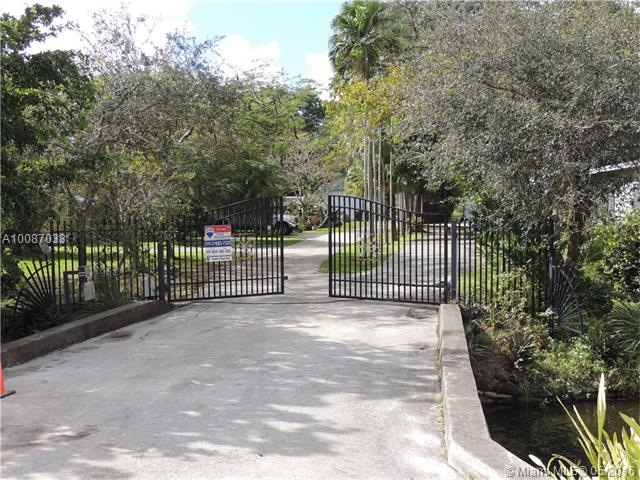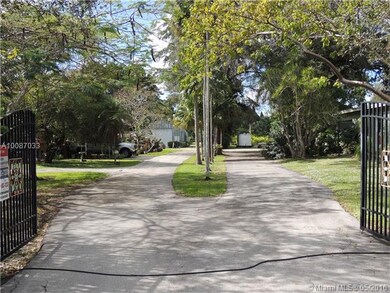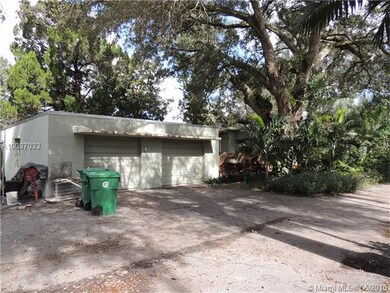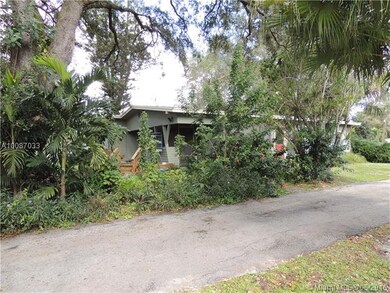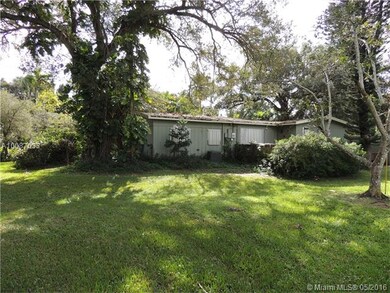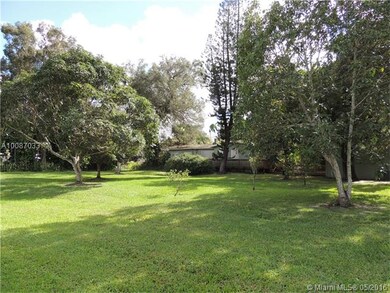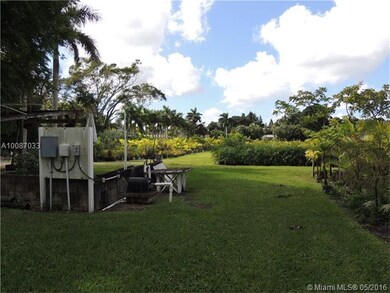
Highlights
- Guest House
- Horses Allowed On Property
- Deck
- 2 Bedroom Guest House
- Room in yard for a pool
- Wood Flooring
About This Home
As of December 2024Two houses on 5 acres zoned residential, one house per acre. Both are 3 bedroom 2 baths, one in good condition and one rustic! Huge 1200 sq. ft. workshop (30'x40') with electric & bathroom, smaller 10'x20' shed, & mature fruit trees, palms, and oaks. No commercial zoning! Single entrance electric gate over bridge. Has agricultural exemption, keeping taxes low. Property is two separate parcels (0010-0040) being sold together, each 2.5 acres, with single entry. Live in the country, but close-in to town!
Last Agent to Sell the Property
United Realty Group Inc License #365788 Listed on: 05/20/2016

Home Details
Home Type
- Single Family
Est. Annual Taxes
- $3,397
Year Built
- Built in 1955
Lot Details
- 2.41 Acre Lot
- East Facing Home
- Fenced
- Property is zoned A-1
Parking
- 2 Car Attached Garage
- 1 Attached Carport Space
- Circular Driveway
- Open Parking
Home Design
- Shingle Roof
- Flat Tile Roof
- Concrete Block And Stucco Construction
Interior Spaces
- 2,306 Sq Ft Home
- 1-Story Property
- Ceiling Fan
- Vertical Blinds
- Sliding Windows
- Combination Dining and Living Room
- Den
- Workshop
- Sun or Florida Room
- Storage Room
- Wood Flooring
- Garden Views
- Pull Down Stairs to Attic
Kitchen
- Electric Range
- Microwave
- Ice Maker
- Dishwasher
- Snack Bar or Counter
- Disposal
Bedrooms and Bathrooms
- 3 Bedrooms
- Split Bedroom Floorplan
- Walk-In Closet
- In-Law or Guest Suite
- 2 Full Bathrooms
- Bathtub and Shower Combination in Primary Bathroom
Laundry
- Laundry in Utility Room
- Dryer
- Washer
- Laundry Tub
Outdoor Features
- Room in yard for a pool
- Deck
- Patio
- Shed
Additional Homes
- Guest House
- 2 Bedroom Guest House
- Two Bathroom Guest House
- Guest House Includes Living Room
- Guest House Includes Kitchen
- Guest House Has A Garage
Schools
- Silver Ridge Elementary School
- Driftwood Middle School
- Hollywood Hl High School
Horse Facilities and Amenities
- Horses Allowed On Property
Utilities
- Central Heating and Cooling System
- Electric Water Heater
Listing and Financial Details
- Assessor Parcel Number 504135020040
Community Details
Overview
- No Home Owners Association
- Everglade Land Sales Co R Subdivision
Amenities
- Workshop Area
Recreation
- Horses Allowed in Community
Ownership History
Purchase Details
Home Financials for this Owner
Home Financials are based on the most recent Mortgage that was taken out on this home.Purchase Details
Purchase Details
Purchase Details
Purchase Details
Purchase Details
Purchase Details
Purchase Details
Home Financials for this Owner
Home Financials are based on the most recent Mortgage that was taken out on this home.Purchase Details
Home Financials for this Owner
Home Financials are based on the most recent Mortgage that was taken out on this home.Purchase Details
Similar Homes in Davie, FL
Home Values in the Area
Average Home Value in this Area
Purchase History
| Date | Type | Sale Price | Title Company |
|---|---|---|---|
| Warranty Deed | -- | Concorde Land Title Services | |
| Warranty Deed | -- | Concorde Land Title Services | |
| Quit Claim Deed | -- | Attorney | |
| Warranty Deed | $900,000 | Attorney | |
| Interfamily Deed Transfer | -- | Attorney | |
| Interfamily Deed Transfer | -- | Attorney | |
| Interfamily Deed Transfer | -- | Accommodation | |
| Interfamily Deed Transfer | -- | Attorney | |
| Warranty Deed | $900,000 | Attorney | |
| Warranty Deed | $565,000 | -- | |
| Quit Claim Deed | $7,857 | -- |
Mortgage History
| Date | Status | Loan Amount | Loan Type |
|---|---|---|---|
| Previous Owner | $350,000 | Balloon | |
| Previous Owner | $200,000 | Credit Line Revolving | |
| Previous Owner | $452,000 | Fannie Mae Freddie Mac | |
| Previous Owner | $180,000 | Unknown |
Property History
| Date | Event | Price | Change | Sq Ft Price |
|---|---|---|---|---|
| 07/07/2025 07/07/25 | Price Changed | $9,500 | +90.0% | -- |
| 07/02/2025 07/02/25 | For Rent | $5,000 | 0.0% | -- |
| 07/01/2025 07/01/25 | For Sale | $1,750,000 | +25.0% | -- |
| 12/04/2024 12/04/24 | Sold | $1,400,000 | -15.2% | $1,211 / Sq Ft |
| 12/02/2024 12/02/24 | Pending | -- | -- | -- |
| 09/03/2024 09/03/24 | For Sale | $1,650,000 | +83.3% | $1,427 / Sq Ft |
| 04/23/2018 04/23/18 | Sold | $900,000 | -7.7% | $390 / Sq Ft |
| 04/12/2018 04/12/18 | Pending | -- | -- | -- |
| 02/22/2018 02/22/18 | Price Changed | $975,000 | -2.0% | $423 / Sq Ft |
| 09/24/2017 09/24/17 | Price Changed | $995,000 | -5.2% | $431 / Sq Ft |
| 05/05/2017 05/05/17 | Price Changed | $1,050,000 | -8.7% | $455 / Sq Ft |
| 11/18/2016 11/18/16 | Price Changed | $1,150,000 | -2.5% | $499 / Sq Ft |
| 05/20/2016 05/20/16 | For Sale | $1,179,000 | -- | $511 / Sq Ft |
Tax History Compared to Growth
Tax History
| Year | Tax Paid | Tax Assessment Tax Assessment Total Assessment is a certain percentage of the fair market value that is determined by local assessors to be the total taxable value of land and additions on the property. | Land | Improvement |
|---|---|---|---|---|
| 2025 | $15,200 | $758,910 | $367,430 | $391,480 |
| 2024 | $14,495 | $758,910 | $367,430 | $391,480 |
| 2023 | $14,495 | $716,930 | $367,430 | $349,500 |
| 2022 | $13,229 | $671,250 | $367,430 | $303,820 |
| 2021 | $8,818 | $426,700 | $367,430 | $59,270 |
| 2020 | $8,887 | $425,400 | $367,430 | $57,970 |
| 2019 | $8,884 | $424,210 | $367,430 | $56,780 |
| 2018 | $3,693 | $168,440 | $83,840 | $84,600 |
| 2017 | $3,421 | $166,300 | $0 | $0 |
| 2016 | $3,393 | $163,110 | $0 | $0 |
| 2015 | $3,397 | $159,900 | $0 | $0 |
| 2014 | $3,427 | $158,990 | $0 | $0 |
| 2013 | -- | $0 | $0 | $0 |
Agents Affiliated with this Home
-
Guillermo Silva
G
Seller's Agent in 2025
Guillermo Silva
PFS Realty LLC
(786) 470-9985
4 Total Sales
-
Zvia Vaknine
Z
Seller's Agent in 2024
Zvia Vaknine
Bluwave Realty, Inc.
(954) 394-9933
4 Total Sales
-
Diane Weinstein
D
Seller's Agent in 2018
Diane Weinstein
United Realty Group Inc
(954) 450-2000
2 Total Sales
Map
Source: MIAMI REALTORS® MLS
MLS Number: A10087033
APN: 50-41-35-02-0040
- 5990 Mustang Manor
- 4760 SW 57th Ave
- 4706 Santa Cruz Way
- 4691 Brumby Terrace
- 6011 W Paso Fino Place
- 4641 Caspian Way
- 5700 N Sterling Ranch Dr
- 4671 Santa Cruz Way
- 6100-6102 SW 48th Ct
- 5630 N Sterling Ranch Dr
- 6235 SW 47th Manor Unit 204
- 6235 SW 47th Manor Unit 101
- 4705 SW 62nd Ave Unit 103
- 4200 SW 57th Ave
- 4430 SW 57th Ave
- 4878 W Sterling Ranch Cir
- 5474 S Sterling Ranch Cir
- 5351 N Sterling Ranch Cir
- 5080 SW 64th Ave Unit 202
- 6143 Orange Dr
