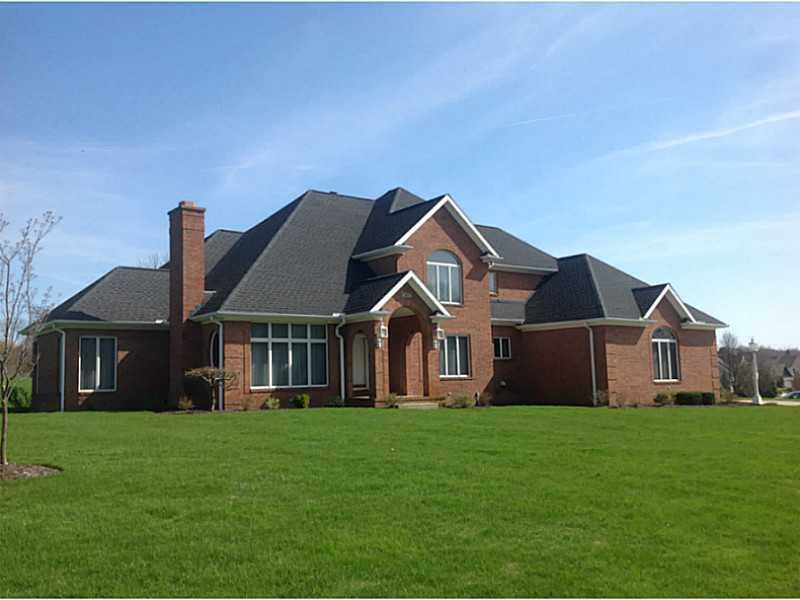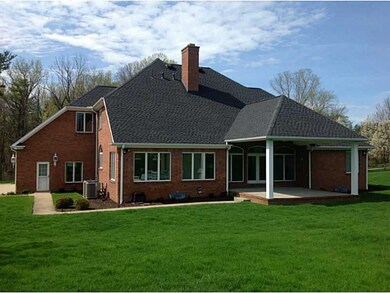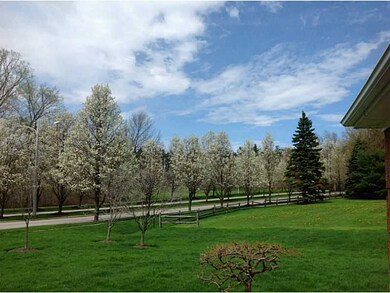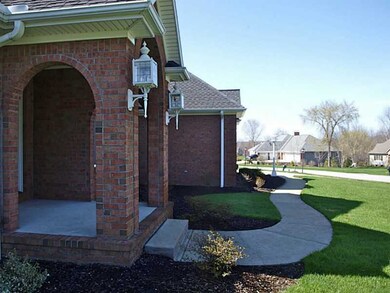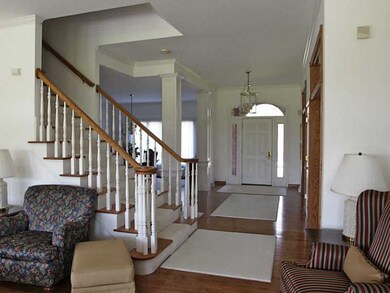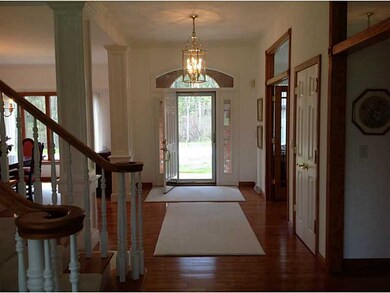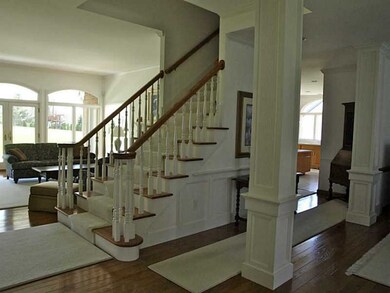
4801 Thoroughbred Loop Erie, PA 16506
Millcreek NeighborhoodHighlights
- 0.75 Acre Lot
- 2 Fireplaces
- 3 Car Attached Garage
- Asbury Elementary School Rated A-
- Covered patio or porch
- Ceramic Tile Flooring
About This Home
As of May 2023Make This Masterpiece Your Own! Quality One Owner Home With Every Amenity. Custom Woodmode Kitchen With Gleaming Hardwood And Ceramic Flooring. Sought After First Floor Master Suite. Abundance Of Windows And Natural Light. Delightful Breakfast Room With Beautiful Views. Lower Level With Full Bath Ideal For Finishing.
Last Agent to Sell the Property
Dotty Schloss
RE/MAX Real Estate Group Erie License #RS068434A Listed on: 05/01/2015
Home Details
Home Type
- Single Family
Est. Annual Taxes
- $8,207
Year Built
- Built in 1999
Lot Details
- 0.75 Acre Lot
- Lot Dimensions are 236x273x0x0
Parking
- 3 Car Attached Garage
- Garage Door Opener
- Driveway
Home Design
- Brick Exterior Construction
Interior Spaces
- 3,470 Sq Ft Home
- 2-Story Property
- 2 Fireplaces
- Ceramic Tile Flooring
- Basement Fills Entire Space Under The House
Kitchen
- Electric Oven
- Electric Range
- Microwave
- Dishwasher
- Disposal
Bedrooms and Bathrooms
- 4 Bedrooms
Outdoor Features
- Covered patio or porch
Utilities
- Forced Air Heating and Cooling System
- Heating System Uses Gas
Community Details
- Asbury Woods Estate Subdivision
Listing and Financial Details
- Assessor Parcel Number 33-090-374.2-005.00
Ownership History
Purchase Details
Home Financials for this Owner
Home Financials are based on the most recent Mortgage that was taken out on this home.Purchase Details
Home Financials for this Owner
Home Financials are based on the most recent Mortgage that was taken out on this home.Similar Homes in Erie, PA
Home Values in the Area
Average Home Value in this Area
Purchase History
| Date | Type | Sale Price | Title Company |
|---|---|---|---|
| Warranty Deed | $689,000 | None Listed On Document | |
| Warranty Deed | $525,000 | None Available |
Mortgage History
| Date | Status | Loan Amount | Loan Type |
|---|---|---|---|
| Open | $551,200 | New Conventional | |
| Previous Owner | $492,000 | New Conventional | |
| Previous Owner | $136,000 | Stand Alone Second | |
| Previous Owner | $417,000 | New Conventional |
Property History
| Date | Event | Price | Change | Sq Ft Price |
|---|---|---|---|---|
| 05/24/2023 05/24/23 | Sold | $689,000 | 0.0% | $179 / Sq Ft |
| 04/02/2023 04/02/23 | Pending | -- | -- | -- |
| 03/30/2023 03/30/23 | For Sale | $689,000 | +31.2% | $179 / Sq Ft |
| 09/04/2015 09/04/15 | Sold | $525,000 | -4.5% | $151 / Sq Ft |
| 07/13/2015 07/13/15 | Pending | -- | -- | -- |
| 04/29/2015 04/29/15 | For Sale | $549,900 | -- | $158 / Sq Ft |
Tax History Compared to Growth
Tax History
| Year | Tax Paid | Tax Assessment Tax Assessment Total Assessment is a certain percentage of the fair market value that is determined by local assessors to be the total taxable value of land and additions on the property. | Land | Improvement |
|---|---|---|---|---|
| 2025 | $13,750 | $500,325 | $60,500 | $439,825 |
| 2024 | $13,391 | $500,325 | $60,500 | $439,825 |
| 2023 | $12,641 | $500,325 | $60,500 | $439,825 |
| 2022 | $12,145 | $500,325 | $60,500 | $439,825 |
| 2021 | $12,015 | $500,325 | $60,500 | $439,825 |
| 2020 | $11,890 | $500,325 | $60,500 | $439,825 |
| 2019 | $11,692 | $500,325 | $60,500 | $439,825 |
| 2018 | $11,404 | $500,325 | $60,500 | $439,825 |
| 2017 | $11,379 | $500,325 | $60,500 | $439,825 |
| 2016 | $10,914 | $380,300 | $60,500 | $319,800 |
| 2015 | $10,170 | $380,300 | $60,500 | $319,800 |
| 2014 | $3,226 | $380,300 | $60,500 | $319,800 |
Agents Affiliated with this Home
-

Seller's Agent in 2023
Marsha Marsh
Marsha Marsh RES Peach
(814) 440-8181
84 in this area
224 Total Sales
-

Buyer's Agent in 2023
Lisa Nielsen
Howard Hanna Professionals
(814) 720-3168
2 in this area
123 Total Sales
-
D
Seller's Agent in 2015
Dotty Schloss
RE/MAX
-

Buyer's Agent in 2015
Trevor Thompson
Coldwell Banker Select - Peach
(814) 566-7738
26 in this area
109 Total Sales
Map
Source: Greater Erie Board of REALTORS®
MLS Number: 43694
APN: 33-090-374.2-005.00
- 4750 Lawndale Dr
- 0 Thoroughbred Loop
- 4758 Thoroughbred Loop
- 0 Hialeah Ct
- 4885 Hialeah Ct
- 4858 Appaloosa Ct Unit 19
- 4891 Thoroughbred Loop Unit 102
- 0 Equestrian Dr
- 4511 Antoinette Ct
- 4516 Holiday Dr
- 4617 Tulane Ave
- 3126 Westwood Estates Dr
- 3404 Rustic Ln
- 5219 W 52nd St
- 2909 Westwood Estates Dr
- 808 Rustic Ln
- 802 Rustic Ln
- 811 Rustic Ln
- 809 Rustic Ln
- 807 Rustic Ln
