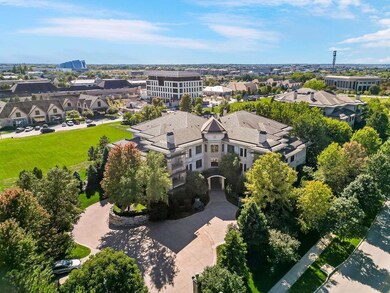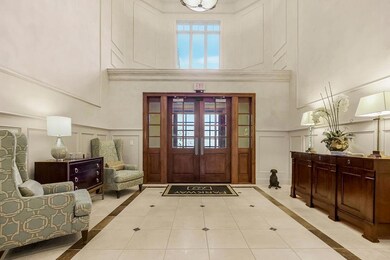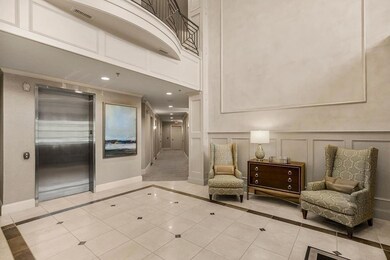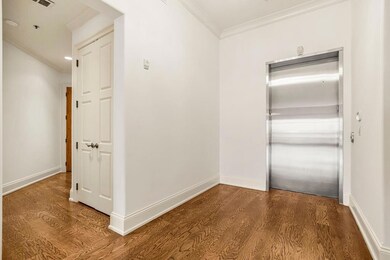
4801 W 133rd St Unit 303 Leawood, KS 66209
Highlights
- Ranch Style House
- Wood Flooring
- Home Office
- Overland Trail Elementary School Rated A
- Whirlpool Bathtub
- Stainless Steel Appliances
About This Home
As of March 2025Penthouse dream for under $1 million!!!! This 2024 REMODELED unit offers the estate feeling & total quality. At the entry you are presented with a neutral lobby to welcome you home. You can enter your penthouse through a private elevator access or a stately front door. The entry of this unit is a showstopper with fresh lighting (2024), to stunning rich wood floors and neutral paint (2024). The kitchen, freshly remodeled in October 2024, offers Taj Mahal top of the line quartz & surrounding neutral quartz, fresh backsplash tile, new sink, new faucet & fresh paint finished off the already stunning cabinetry. The kitchen also offers a spacious walk-in pantry outfitted with custom shelving & pull-out wire baskets. Don't miss the gas stove, top of the line appliances & open concept to the living & dining room. The living room is light & bright with fresh paint (2024) wet bar with new quartz, sink and faucet (2024) and beverage fridge. The fireplace is adorned by crisp built-ins. The wall of sliding doors with custom window treatments gives you the ability to bring the outside in with your stately covered walkout patio overlooking the pond. Don't miss the study as well that is great for any needed flex space with updated lighting and fresh paint (2024). The master suite offers fresh paint and a new ceiling fan in 2024, plantation shutters with an ensuite master bathroom fit for a king. The master bath offers double vanities with custom cabinetry, soaker tub, walk-in shower and water closet. The upgraded master closet was customized for all your needs. Just off the closet is the laundry room with washer & dryer that stay, extra cabinets & tile floors. The 2nd master suite is also spacious offering fresh paint, plantation shutters, ensuite bath with walk-in shower, new mirror and large walk-in closet. So many new remodels to this stunning penthouse, you won't want to miss! Huge storage room located right next to your 2 reserved parking spots steps from the elevator!
Last Agent to Sell the Property
ReeceNichols - Leawood Brokerage Phone: 913-485-7211 License #SP00225018 Listed on: 01/21/2025

Property Details
Home Type
- Condominium
Est. Annual Taxes
- $11,203
Year Built
- Built in 2007
HOA Fees
- $1,145 Monthly HOA Fees
Parking
- 2 Car Attached Garage
- Secure Parking
Home Design
- Ranch Style House
- Traditional Architecture
- Composition Roof
- Stucco
Interior Spaces
- 2,777 Sq Ft Home
- Wet Bar
- Built-In Features
- Ceiling Fan
- Entryway
- Living Room with Fireplace
- Home Office
- Basement
- Garage Access
Kitchen
- Built-In Oven
- Gas Range
- Recirculated Exhaust Fan
- Dishwasher
- Stainless Steel Appliances
- Kitchen Island
- Wood Stained Kitchen Cabinets
- Disposal
Flooring
- Wood
- Carpet
- Ceramic Tile
Bedrooms and Bathrooms
- 2 Bedrooms
- Walk-In Closet
- Whirlpool Bathtub
Laundry
- Laundry Room
- Washer
- Sink Near Laundry
Home Security
- Home Security System
- Smart Locks
Schools
- Overland Trail Elementary School
- Blue Valley North High School
Utilities
- Central Air
- Heating System Uses Natural Gas
Listing and Financial Details
- Exclusions: see sellers disclosure
- Assessor Parcel Number HP896500B1-U303
- $0 special tax assessment
Community Details
Overview
- Association fees include building maint, gas, HVAC, lawn service, free maintenance, management, parking, insurance, roof repair, roof replacement, snow removal, trash, water
- Parkway 133 Subdivision
Security
- Storm Windows
- Fire and Smoke Detector
Ownership History
Purchase Details
Home Financials for this Owner
Home Financials are based on the most recent Mortgage that was taken out on this home.Purchase Details
Similar Homes in Leawood, KS
Home Values in the Area
Average Home Value in this Area
Purchase History
| Date | Type | Sale Price | Title Company |
|---|---|---|---|
| Warranty Deed | -- | Secured Title Of Kansas City | |
| Deed | -- | None Listed On Document |
Mortgage History
| Date | Status | Loan Amount | Loan Type |
|---|---|---|---|
| Open | $764,000 | New Conventional | |
| Previous Owner | $417,000 | Commercial | |
| Previous Owner | $684,000 | Unknown |
Property History
| Date | Event | Price | Change | Sq Ft Price |
|---|---|---|---|---|
| 03/13/2025 03/13/25 | Sold | -- | -- | -- |
| 02/11/2025 02/11/25 | Pending | -- | -- | -- |
| 01/21/2025 01/21/25 | For Sale | $949,900 | -- | $342 / Sq Ft |
Tax History Compared to Growth
Tax History
| Year | Tax Paid | Tax Assessment Tax Assessment Total Assessment is a certain percentage of the fair market value that is determined by local assessors to be the total taxable value of land and additions on the property. | Land | Improvement |
|---|---|---|---|---|
| 2024 | $11,921 | $106,352 | $15,724 | $90,628 |
| 2023 | $11,204 | $98,946 | $15,724 | $83,222 |
| 2022 | $12,858 | $100,338 | $15,724 | $84,614 |
| 2021 | $12,171 | $90,091 | $15,724 | $74,367 |
| 2020 | $12,114 | $87,423 | $15,724 | $71,699 |
| 2019 | $11,740 | $82,524 | $14,928 | $67,596 |
| 2018 | $11,603 | $79,637 | $14,928 | $64,709 |
| 2017 | $11,644 | $78,303 | $13,441 | $64,862 |
| 2016 | $10,709 | $70,909 | $13,441 | $57,468 |
| 2015 | $10,102 | $65,136 | $13,441 | $51,695 |
| 2013 | -- | $63,009 | $14,916 | $48,093 |
Agents Affiliated with this Home
-
Lindsay Sierens Schulze

Seller's Agent in 2025
Lindsay Sierens Schulze
ReeceNichols - Leawood
(913) 485-7211
49 in this area
275 Total Sales
-
KBT KCN Team
K
Seller Co-Listing Agent in 2025
KBT KCN Team
ReeceNichols - Leawood
(913) 293-6662
260 in this area
2,106 Total Sales
-
Ryann Hemphill

Buyer's Agent in 2025
Ryann Hemphill
Keller Williams Realty Partner
(913) 238-1402
9 in this area
198 Total Sales
Map
Source: Heartland MLS
MLS Number: 2526755
APN: HP896500B1-U303
- 4801 W 133rd St Unit 204
- 13200 Cedar St
- 4951 W 134th St Unit 402
- 4951 W 134th St Unit 204
- 4951 W 134th St Unit 101
- 4951 W 134th St Unit 401
- 4951 W 134th St Unit 303
- 13470 Briar St
- 13201 Granada Dr
- 4610 W 136th St
- 4606 W 136th St
- 3345 W 133rd Terrace
- 3263 W 133rd Terrace
- 3357 W 133rd Terrace
- 4603 W 136th St
- 4506 W 136th St
- 4511 W 136th St
- 13144 El Monte Dr
- 13610 Granada Dr
- 13622 Granada Dr






