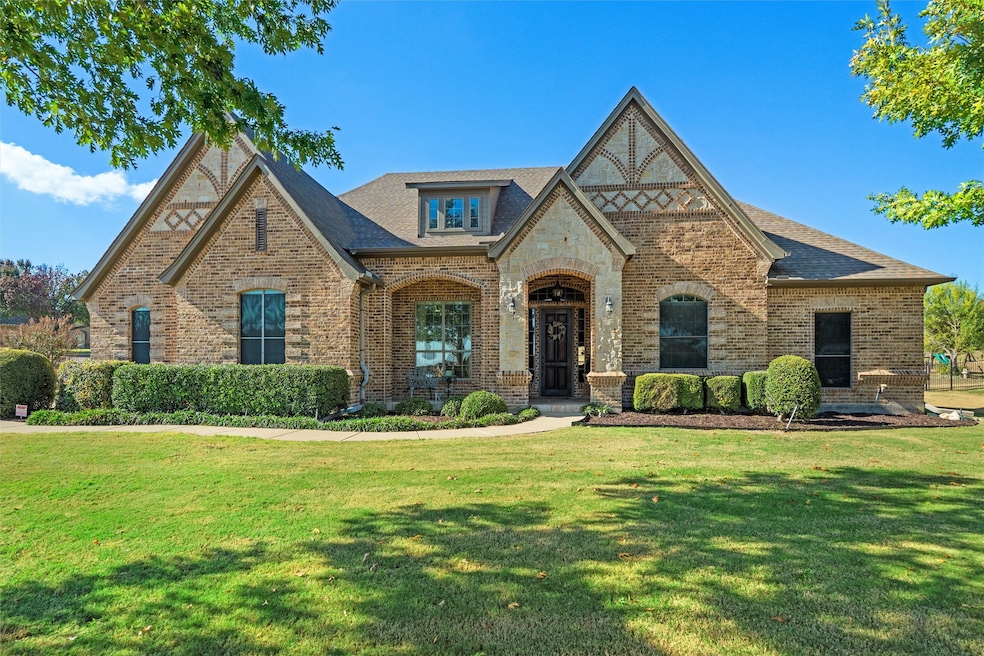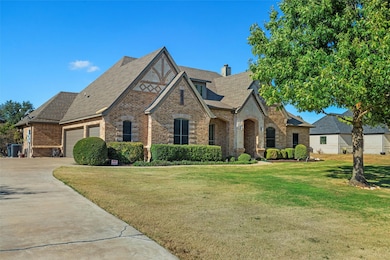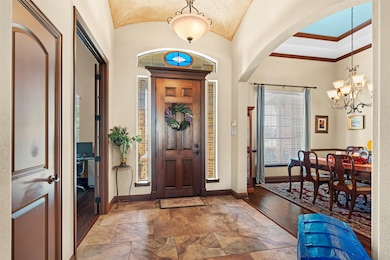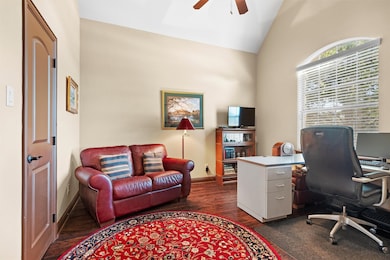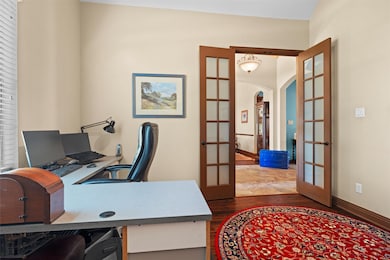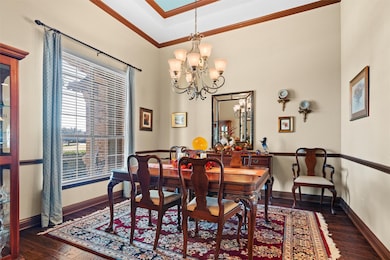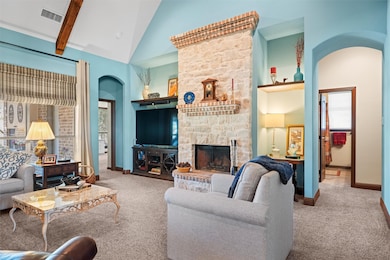4801 Wild Stallion Ct Fort Worth, TX 76126
Far Southwest Fort Worth NeighborhoodEstimated payment $4,213/month
Highlights
- In Ground Pool
- Vaulted Ceiling
- Wood Flooring
- Open Floorplan
- Traditional Architecture
- Outdoor Living Area
About This Home
Welcome to 4801 Wild Stallion Ct, offering exceptional street appeal & an outstanding 1 story floorplan. Don't miss out on this magnificent home in the very popular Mustang Creek Subdivision offering superior finish out with a Texas flare. Our peaceful country setting offers you a perfect place to raise your family, walk your four-legged friends, ride bikes with your kids or visit your neighbors via your golf cart, you choose. With easy access to Lake Granbury, The Chisholm Parkway and Downtown Fort Worth, commutes are a breeze. Your island kitchen will yield many holiday memories to come, granite tops, stainless steel appliances, large country style walkin pantry, elegant custom cabinetry, endless counter & storage space & a spacious breakfast nook overlooking an inviting outdoor living space. Exiting the kitchen, you’re greeted by a warm living area perfect for entertaining or just relaxing, accented by a rock fireplace. Our split primary bedroom retreat offers an oversized footprint with ample space for today's largest bedroom sets with room to spare, our 12x12 ensuite bath is accented by separate vanities, jetted tub and king size walkin closet & complimented by a 12x9 walk-in closet. Our split extra bedrooms are perfect for kids or guest with wonderful storage space. Our 4th bedroom has been converted to a great home workspace with French doors and a spacious closet. The second living area is perfect for a man cave, pool table room or even as another bedroom with a little work, an added bonus it comes with a half bath with easy access to the pool area. The utility room includes room for a fridge & full size washer & dryer, with loads of builtins. Our oversized garage includes abundant storage with a motorized winch, and tornado shelter that stays. Our outdoor living areas offers loads of options for entertaining, along with an in-ground saltwater pool with a water fall and pergola. Media includes floorplan, a history of HVAC, Pool, Septic and much more.
Listing Agent
Keller Williams Lonestar DFW Brokerage Phone: 817-845-4030 License #0321625 Listed on: 11/19/2025

Co-Listing Agent
Keller Williams Lonestar DFW Brokerage Phone: 817-845-4030 License #0587636
Home Details
Home Type
- Single Family
Est. Annual Taxes
- $9,734
Year Built
- Built in 2010
Lot Details
- 1.06 Acre Lot
- Cul-De-Sac
- Cross Fenced
- Wrought Iron Fence
- Perimeter Fence
- Landscaped
- Corner Lot
- Sprinkler System
- Few Trees
- Lawn
- Garden
- Back Yard
HOA Fees
- $29 Monthly HOA Fees
Parking
- 3 Car Attached Garage
- Side Facing Garage
- Garage Door Opener
Home Design
- Traditional Architecture
- Brick Exterior Construction
- Slab Foundation
- Composition Roof
Interior Spaces
- 2,758 Sq Ft Home
- 1-Story Property
- Open Floorplan
- Built-In Features
- Vaulted Ceiling
- Wood Burning Fireplace
- Stone Fireplace
- Fireplace Features Masonry
- Window Treatments
Kitchen
- Breakfast Area or Nook
- Eat-In Kitchen
- Convection Oven
- Electric Oven
- Electric Range
- Microwave
- Ice Maker
- Dishwasher
- Kitchen Island
- Disposal
Flooring
- Wood
- Carpet
- Ceramic Tile
Bedrooms and Bathrooms
- 4 Bedrooms
- Walk-In Closet
Home Security
- Home Security System
- Security Lights
- Fire and Smoke Detector
Pool
- In Ground Pool
- Waterfall Pool Feature
- Pool Water Feature
- Saltwater Pool
- Gunite Pool
- Pool Sweep
Outdoor Features
- Covered Patio or Porch
- Outdoor Living Area
- Exterior Lighting
- Rain Gutters
Schools
- Godley Elementary School
- Godley High School
Utilities
- Forced Air Zoned Heating and Cooling System
- Electric Water Heater
- High Speed Internet
- Cable TV Available
Community Details
- Association fees include management
- Mustang Creek Estates HOA
- Mustang Creek Estates Subdivision
Listing and Financial Details
- Legal Lot and Block 1 / 6
- Assessor Parcel Number 40266370
Map
Home Values in the Area
Average Home Value in this Area
Tax History
| Year | Tax Paid | Tax Assessment Tax Assessment Total Assessment is a certain percentage of the fair market value that is determined by local assessors to be the total taxable value of land and additions on the property. | Land | Improvement |
|---|---|---|---|---|
| 2025 | $2,195 | $553,895 | $68,900 | $484,995 |
| 2024 | $2,195 | $553,895 | $68,900 | $484,995 |
| 2023 | $4,259 | $480,002 | $37,100 | $442,902 |
| 2022 | $10,135 | $475,109 | $37,100 | $438,009 |
| 2021 | $9,292 | $449,112 | $37,100 | $412,012 |
| 2020 | $8,462 | $395,324 | $37,100 | $358,224 |
| 2019 | $8,764 | $395,324 | $37,100 | $358,224 |
| 2018 | $2,156 | $362,440 | $37,100 | $325,340 |
| 2017 | $7,302 | $325,000 | $37,100 | $287,900 |
| 2016 | $6,747 | $314,378 | $37,100 | $277,278 |
| 2015 | $4,409 | $273,000 | $36,040 | $236,960 |
| 2014 | $4,409 | $273,000 | $36,040 | $236,960 |
Property History
| Date | Event | Price | List to Sale | Price per Sq Ft |
|---|---|---|---|---|
| 11/19/2025 11/19/25 | For Sale | $639,900 | -- | $232 / Sq Ft |
Purchase History
| Date | Type | Sale Price | Title Company |
|---|---|---|---|
| Deed | -- | None Listed On Document | |
| Deed | -- | None Listed On Document | |
| Deed | -- | -- | |
| Vendors Lien | -- | Sendera Title | |
| Vendors Lien | -- | Sendera Title | |
| Vendors Lien | -- | First Land Title | |
| Warranty Deed | -- | First Land Title |
Mortgage History
| Date | Status | Loan Amount | Loan Type |
|---|---|---|---|
| Previous Owner | $215,000 | No Value Available | |
| Previous Owner | -- | No Value Available | |
| Previous Owner | $86,500 | New Conventional | |
| Previous Owner | $239,000 | Construction | |
| Previous Owner | $200,000 | Purchase Money Mortgage |
Source: North Texas Real Estate Information Systems (NTREIS)
MLS Number: 21112796
APN: 40266370
- 6824 Wild Stallion Rd
- 6824 Katie Corral Dr
- 6936 Rocky Chris Ct
- 7744 Ben Day Murrin Rd
- 6256 Bear Creek Dr E Unit E
- 5874 Bear Creek Dr E
- TBD Hencken Ranch Rd
- 8008 Ben Day Murrin Rd
- 11802 E Rocky Creek Rd
- 11001 W Rocky Creek Rd
- 12203 E Rocky Creek Rd
- 10602 W Rocky Creek Rd
- 11503 E Rocky Creek Rd
- 4045 Drifters Bend Dr
- 4041 Drifters Bend Dr
- 5585 Justine Place
- 5600 Thoms Ct
- 10604 Zircon Ln
- 10853 Black Onyx Dr
- 10620 Zircon Ln
- 12424 Messer Ct
- 150 Brendan Blvd
- 6649 Valley Lake Ln
- 6628 Coyote Valley Trail
- 16 Liberty Rd
- 14 Liberty Rd
- 9600 Vista Grande Blvd Unit 6112LL.1409231
- 9600 Vista Grande Blvd Unit 6041LL.1409234
- 9600 Vista Grande Blvd Unit 9610EL.1409232
- 9600 Vista Grande Blvd Unit 6022LL.1405705
- 9600 Vista Grande Blvd Unit 6133RD.1405712
- 9600 Vista Grande Blvd Unit 6125RD.1405707
- 9600 Vista Grande Blvd Unit 9633PR.1405969
- 9600 Vista Grande Blvd Unit 9615PR.1409235
- 9600 Vista Grande Blvd Unit 9622PR.1405708
- 9600 Vista Grande Blvd Unit 9609PR.1405713
- 9600 Vista Grande Blvd Unit 6019RD.1405706
- 9600 Vista Grande Blvd Unit 9630EL.1405709
- 9600 Vista Grande Blvd Unit 9627PR.1409233
- 9600 Vista Grande Blvd Unit 6008LL.1405710
