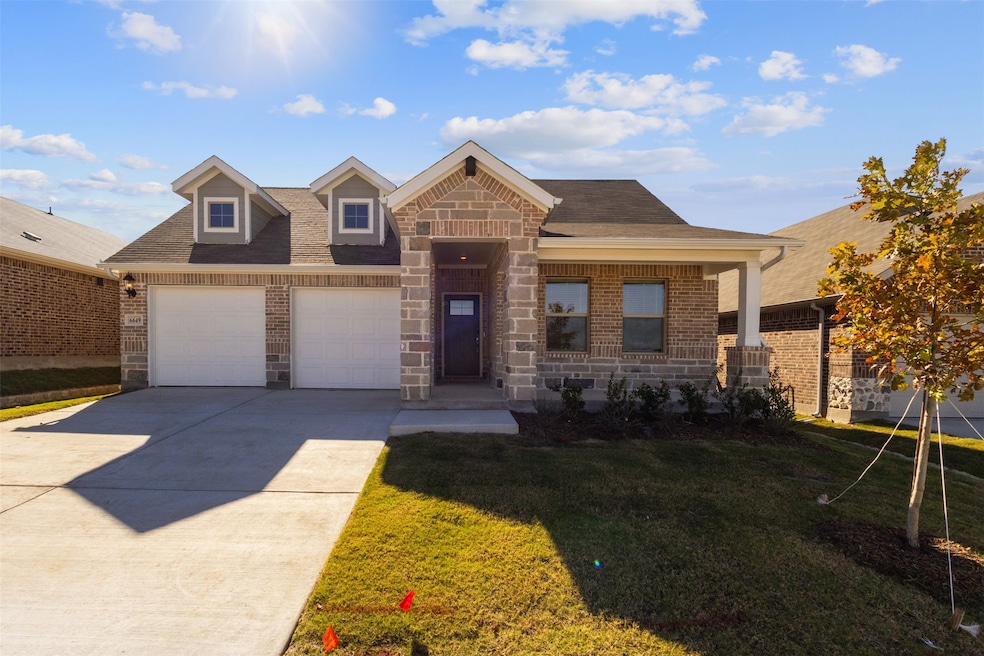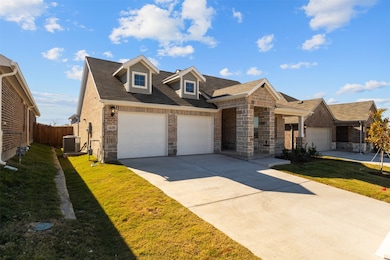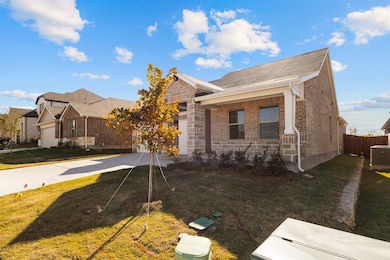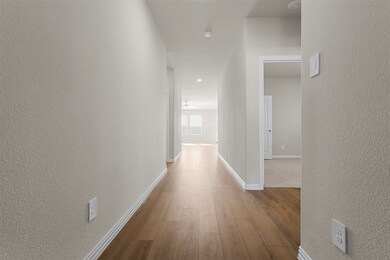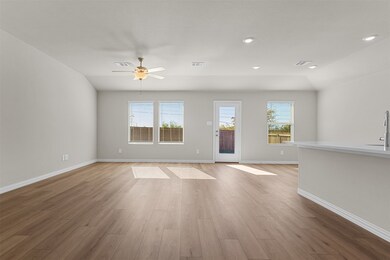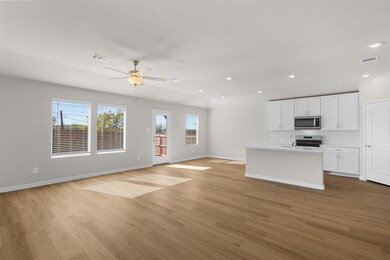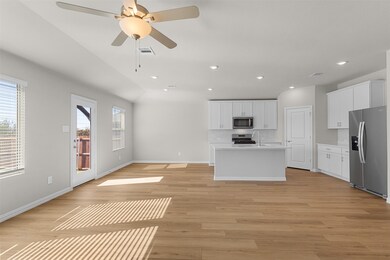6649 Valley Lake Ln Crowley, TX 76036
Primrose Crossing NeighborhoodHighlights
- 2 Car Attached Garage
- Tankless Water Heater
- 1-Story Property
About This Home
Brand-new, energy-efficient home in Tesoro at Chisholm Trail Ranch! This single-story features an open layout with a spacious kitchen island, sleek finishes, and stainless steel appliances. The private primary suite includes an expansive bath and walk-in closet. Enjoy access to the community’s resort-style pool and amenity center. Convenient location within sought-after Crowley ISD. Brand-new refrigerator, washer, and dryer included. Move-in ready!
Listing Agent
Kimberly Adams Realty Brokerage Phone: 817-513-4708 License #0757641 Listed on: 11/12/2025

Home Details
Home Type
- Single Family
Year Built
- Built in 2025
HOA Fees
- $64 Monthly HOA Fees
Parking
- 2 Car Attached Garage
Interior Spaces
- 1,659 Sq Ft Home
- 1-Story Property
Kitchen
- Gas Range
- Microwave
- Dishwasher
Bedrooms and Bathrooms
- 3 Bedrooms
- 2 Full Bathrooms
Laundry
- Dryer
- Washer
Schools
- June W Davis Elementary School
- North Crowley High School
Additional Features
- 5,663 Sq Ft Lot
- Tankless Water Heater
Listing and Financial Details
- Residential Lease
- Property Available on 11/12/25
- Tenant pays for all utilities
- 12 Month Lease Term
- Assessor Parcel Number 43178971
Community Details
Overview
- Association fees include management
- Neighborhood Mgmt Inc Association
- Tesoro At Chisholm Trail Ranch Subdivision
Pet Policy
- No Pets Allowed
Map
Source: North Texas Real Estate Information Systems (NTREIS)
MLS Number: 21110687
- 6637 Valley Lake Ln
- 6637 Valley Lake Ln
- 6625 Valley Lake Ln
- 6625 Valley Lake Ln
- 6636 Valley Lake Ln
- 6640 Valley Lake Ln
- 6632 Valley Lake Ln
- 6636 Valley Lake Ln
- 6640 Valley Lake Ln
- 6653 Valley Lake Ln
- 6653 Valley Lake Ln
- 6632 Valley Lake Ln
- 6621 Valley Lake Ln
- 6628 Valley Lake Ln
- 6624 Valley Lake Ln
- 6617 Valley Lake Ln
- 6620 Valley Lake Ln
- 6613 Valley Lake Ln
- 6613 Valley Lake Ln
- 6620 Valley Lake Ln
- 6628 Coyote Valley Trail
- 9600 Vista Grande Blvd Unit 6112LL.1409231
- 9600 Vista Grande Blvd Unit 6041LL.1409234
- 9600 Vista Grande Blvd Unit 9610EL.1409232
- 9600 Vista Grande Blvd Unit 6022LL.1405705
- 9600 Vista Grande Blvd Unit 6133RD.1405712
- 9600 Vista Grande Blvd Unit 6125RD.1405707
- 9600 Vista Grande Blvd Unit 9633PR.1405969
- 9600 Vista Grande Blvd Unit 9615PR.1409235
- 9600 Vista Grande Blvd Unit 9622PR.1405708
- 9600 Vista Grande Blvd Unit 9609PR.1405713
- 9600 Vista Grande Blvd Unit 6019RD.1405706
- 9600 Vista Grande Blvd Unit 9630EL.1405709
- 9600 Vista Grande Blvd Unit 9627PR.1409233
- 9600 Vista Grande Blvd Unit 6008LL.1405710
- 9701 Theo Trail
- 9301 Brewer Blvd
- 9301 Brewer Blvd Unit 4212
- 9301 Brewer Blvd Unit 6202
- 9301 Brewer Blvd Unit 1209
