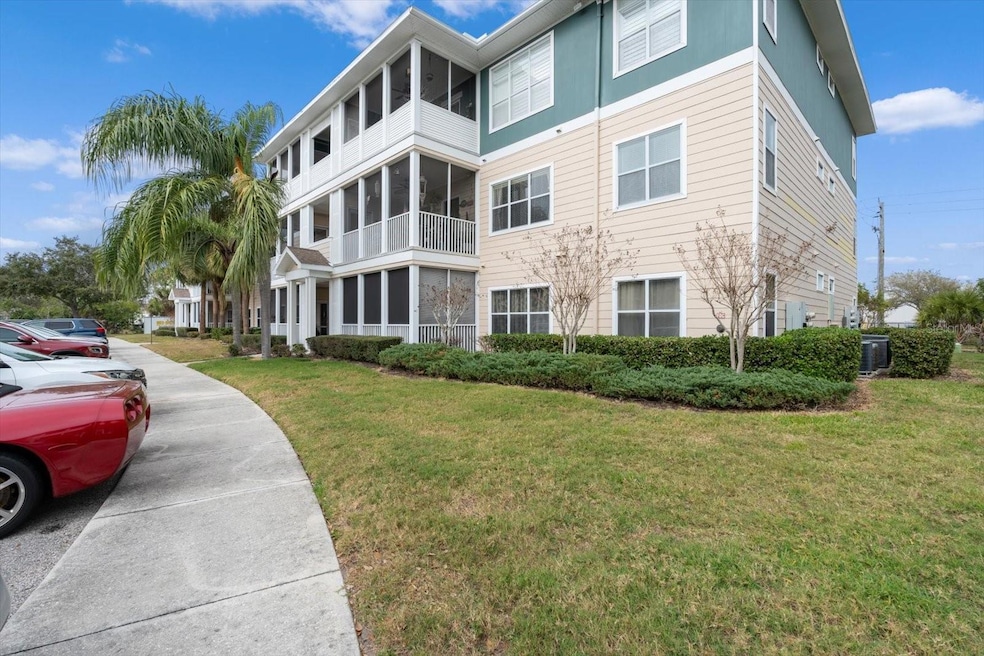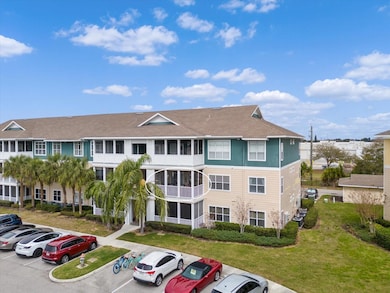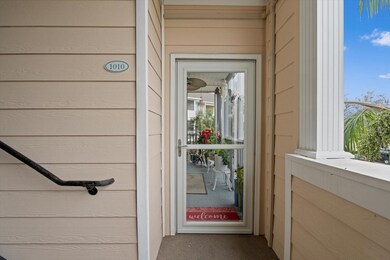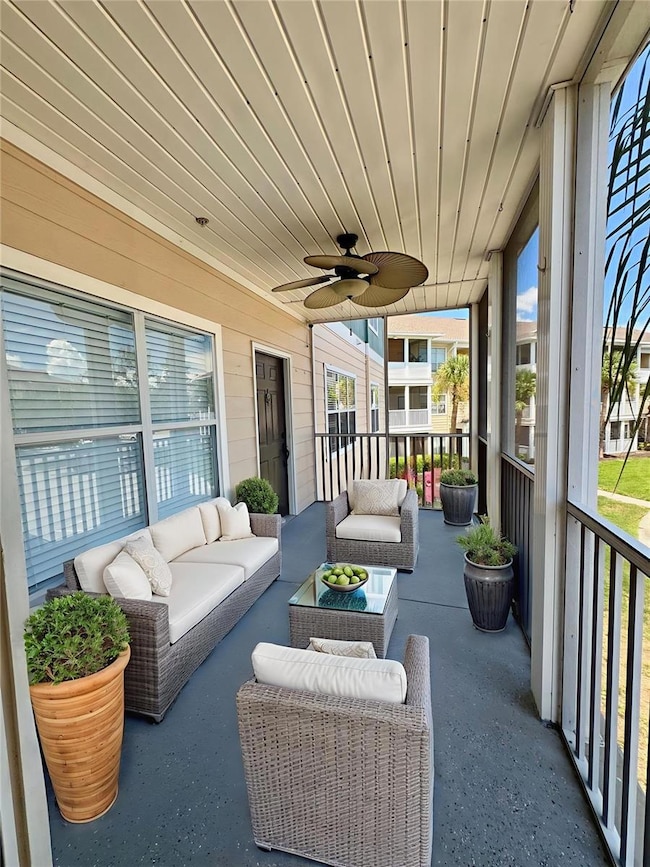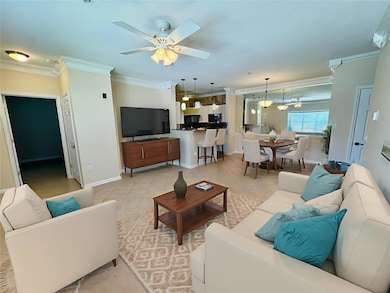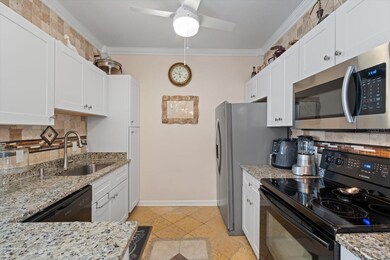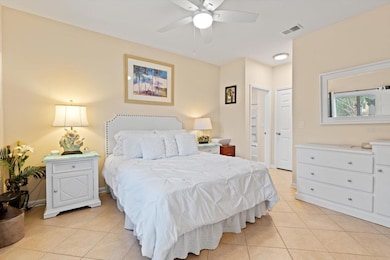4802 51st St W Unit 1010 Bradenton, FL 34210
West Bradenton NeighborhoodEstimated payment $1,758/month
Highlights
- Fitness Center
- Gated Community
- Clubhouse
- Property is near a marina
- Open Floorplan
- Property is near public transit
About This Home
COMPLETELY UPDATED AND 4 MILES TO THE BEACH!!! This condo is a meticulously maintained 2-bedroom, 2-bathroom unit that offers a comfortable and spacious living environment. This delightful residence encompasses a charming screened-in Lanai and storm door, providing a lovely outdoor space to enjoy the beautiful Florida weather and peaceful surroundings. The unit was built in 2002, showcasing modern construction and a well crafted design. Several updates and renovations have enhanced the appeal and functionality of this home. The kitchen boasts new granite countertops, new soft-close cabinetry, along with a new refrigerator (2023) & microwave (2023), creating a stylish and functional culinary space. Notable interior enhancements include new light fixtures, modern bathroom vanities with granite countertops, walk-in closets, crown molding, and new baseboards, elevating the overall aesthetic of the space. The residence features tile flooring throughout, further contributing to its contemporary and low-maintenance appeal. Nestled within the Palms of Cortez Community, this condo offers access to a range of desirable amenities, including a pool, fitness center, and clubhouse, providing opportunities for relaxation, fitness, and community engagement. Additionally, the community's well-maintained grounds and landscaping contribute to a serene and inviting living environment. The prime location of this residence adds to its allure, as it offers convenient access to a variety of local attractions. It is situated just 4 miles from the beach, providing easy access to the coastal niceties. Furthermore, the walkability to Walmart, shopping centers, and restaurants ensures convenient access to everyday essentials and dining options, adding to the accessibility and desirability of this location. All in all this beautifully updated residence offers a comfortable and modern living experience within a vibrant and well-connected community in West Bradenton, Florida.
Listing Agent
EXP REALTY LLC Brokerage Phone: 888-883-8509 License #3211135 Listed on: 10/30/2024

Property Details
Home Type
- Condominium
Est. Annual Taxes
- $1,856
Year Built
- Built in 2002
Lot Details
- South Facing Home
HOA Fees
- $390 Monthly HOA Fees
Home Design
- Entry on the 2nd floor
- Slab Foundation
- Shingle Roof
- Block Exterior
- Stucco
Interior Spaces
- 1,132 Sq Ft Home
- 1-Story Property
- Open Floorplan
- Crown Molding
- High Ceiling
- Ceiling Fan
- Blinds
- Living Room
- Inside Utility
- Ceramic Tile Flooring
Kitchen
- Breakfast Bar
- Dinette
- Range
- Microwave
- Dishwasher
- Granite Countertops
- Solid Wood Cabinet
- Disposal
Bedrooms and Bathrooms
- 2 Bedrooms
- Split Bedroom Floorplan
- En-Suite Bathroom
- Walk-In Closet
- 2 Full Bathrooms
- Bathtub with Shower
Laundry
- Laundry Room
- Dryer
- Washer
Home Security
Outdoor Features
- Property is near a marina
- Covered Patio or Porch
- Outdoor Storage
Location
- Property is near public transit
- Property is near a golf course
Utilities
- Central Heating and Cooling System
- Vented Exhaust Fan
- High Speed Internet
- Cable TV Available
Listing and Financial Details
- Visit Down Payment Resource Website
- Tax Lot 10
- Assessor Parcel Number 5165820409
Community Details
Overview
- Association fees include pool, maintenance structure, ground maintenance, recreational facilities
- Castle Group / Jessey Trigoura Association, Phone Number (941) 795-7470
- Visit Association Website
- Mid-Rise Condominium
- The Palms Of Cortez Community
- The Palms Of Cortez Subdivision
- Association Owns Recreation Facilities
Amenities
- Clubhouse
Recreation
- Tennis Courts
- Fitness Center
- Community Pool
Pet Policy
- Pets up to 100 lbs
- 1 Pet Allowed
Security
- Gated Community
- Fire and Smoke Detector
- Fire Sprinkler System
Map
Home Values in the Area
Average Home Value in this Area
Tax History
| Year | Tax Paid | Tax Assessment Tax Assessment Total Assessment is a certain percentage of the fair market value that is determined by local assessors to be the total taxable value of land and additions on the property. | Land | Improvement |
|---|---|---|---|---|
| 2025 | $1,981 | $178,500 | -- | $178,500 |
| 2024 | $1,981 | $169,998 | -- | -- |
| 2023 | $1,856 | $157,702 | $0 | $0 |
| 2022 | $1,715 | $132,305 | $0 | $0 |
| 2021 | $1,488 | $111,005 | $0 | $0 |
| 2020 | $1,485 | $106,780 | $0 | $0 |
| 2019 | $1,490 | $105,616 | $0 | $0 |
| 2018 | $1,445 | $102,172 | $0 | $0 |
| 2017 | $1,297 | $97,300 | $0 | $0 |
| 2016 | $1,602 | $81,100 | $0 | $0 |
| 2015 | $1,175 | $73,748 | $0 | $0 |
| 2014 | $1,175 | $62,817 | $0 | $0 |
| 2013 | $1,029 | $50,335 | $1 | $50,334 |
Property History
| Date | Event | Price | List to Sale | Price per Sq Ft |
|---|---|---|---|---|
| 07/14/2025 07/14/25 | Price Changed | $230,000 | -7.6% | $203 / Sq Ft |
| 05/21/2025 05/21/25 | Price Changed | $249,000 | -3.9% | $220 / Sq Ft |
| 02/13/2025 02/13/25 | Price Changed | $259,000 | -3.7% | $229 / Sq Ft |
| 12/13/2024 12/13/24 | Price Changed | $269,000 | -3.6% | $238 / Sq Ft |
| 10/30/2024 10/30/24 | For Sale | $279,000 | -- | $246 / Sq Ft |
Purchase History
| Date | Type | Sale Price | Title Company |
|---|---|---|---|
| Interfamily Deed Transfer | -- | Attorney | |
| Warranty Deed | $120,000 | Stewart Title Company | |
| Warranty Deed | $99,000 | Barnes Walker Title Inc | |
| Special Warranty Deed | $182,500 | Barnes Walker Title Inc |
Source: Stellar MLS
MLS Number: A4627381
APN: 51658-2040-9
- 4802 51st St W Unit 708
- 4802 51st St W Unit 1917
- 4802 51st St W Unit 1724
- 4802 51st St W Unit 2013
- 4802 51st St W Unit 1908
- 4802 51st St W Unit 1417
- 4802 51st St W Unit 1001
- 4850 51st St W Unit 6101
- 4516 57th St W
- 4738 Dundee Dr
- 4620 47th Ave W Unit 201
- 6016 Oak Creek Ln Unit 1933
- 6016 45th Avenue Dr W
- 4655 46th Street Ct W Unit 201
- 4601 46th Street Ct W Unit 202B
- 4601 46th Street Ct W Unit 103B
- 4503 46th Ave W
- 4418 Muirfield Dr
- 4515 45th Ave W Unit 201A
- 4644 Red Maple Rd Unit 1303
- 4802 51st St W Unit 708
- 4802 51st St W Unit 521
- 4802 51st St W Unit 413
- 4802 51st St W Unit 2001
- 4802 51st St W Unit 1323
- 4802 51st St W Unit 1224
- 4802 51st St W Unit 1307
- 4802 51st St W Unit 324
- 4802 51st St W Unit 1122
- 4802 51st St W Unit 412
- 4802 51st St W Unit 1412
- 4802 51st St W Unit 1311
- 4802 51st St W Unit 613
- 4802 51st St W
- 4802 51st St W
- 4802 51st St W
- 4850 51st St W
- 4850 51st St W Unit 5207
- 4850 51st St W Unit 4103
- 4850 51st St W Unit 8201
