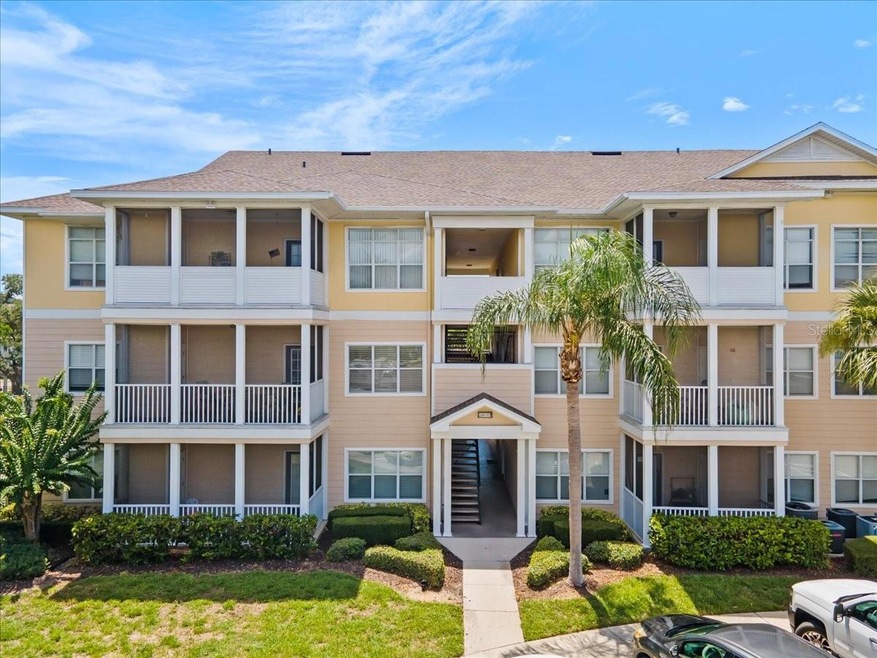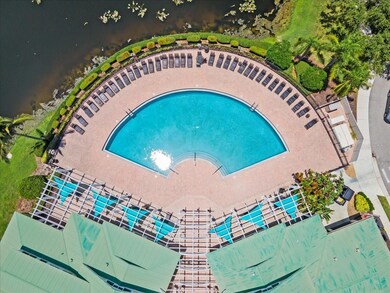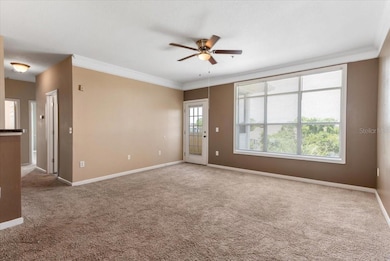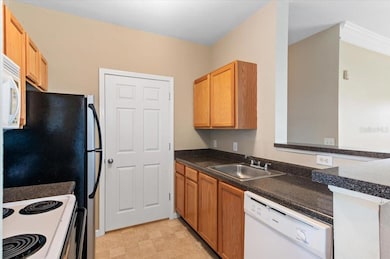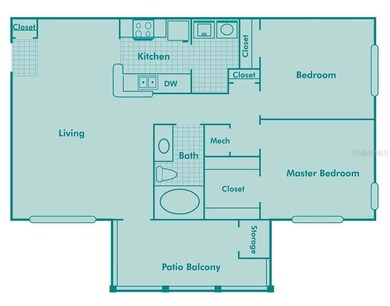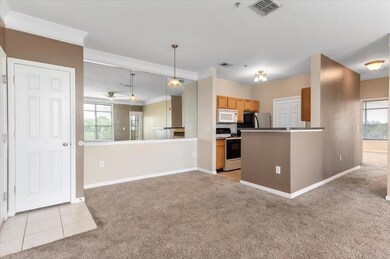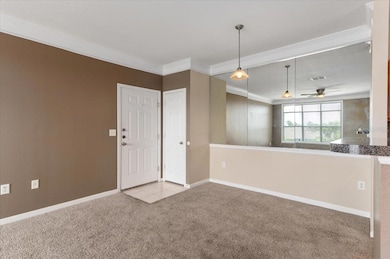4802 51st St W Unit 1311 Bradenton, FL 34210
West Bradenton NeighborhoodHighlights
- Fitness Center
- 39.01 Acre Lot
- Clubhouse
- Gated Community
- Open Floorplan
- High Ceiling
About This Home
**Move In Special: FIRST MONTH FREE*** Tucked inside the sought-after gated community of The Palms of Cortez, this 2-bedroom, 1-bath condo is the perfect blend of location, lifestyle, and low-maintenance living. Perched on the top floor with no upstairs neighbors, you’ll enjoy peace, privacy, and a little extra cardio built into your daily routine. Step inside and you’ll find an open layout that makes the most of every square foot. The living and dining areas flow together for easy entertaining, while the galley-style kitchen keeps everything within reach. The primary bedroom includes a walk-in closet that can handle your wardrobe and your impulse buys. The spacious bathroom features a garden-style tub and shower combo — perfect for relaxing after a long day. Community amenities make it easy to live your best Florida life. Think: resort-style pool overlooking a pond, tennis courts, gym, clubhouse, grilling stations, a car wash, and a playground just steps from your building. And when you’re ready to venture out, you’re minutes from Bradenton’s best shopping, dining, and the sugar-sand shores of Anna Maria Island. Homes in this community don’t last and this one is move-in ready. Whether you're relocating, downsizing, or simply want to enjoy a lock-and-leave lifestyle, this is your sign. Schedule your showing today and see why this hidden gem is worth the stairs.
Listing Agent
NEXTHOME IN THE SUN Brokerage Phone: 941-706-1717 License #3226880 Listed on: 07/18/2025

Condo Details
Home Type
- Condominium
Est. Annual Taxes
- $3,648
Year Built
- Built in 2002
Home Design
- Entry on the 3rd floor
Interior Spaces
- 1,008 Sq Ft Home
- 3-Story Property
- Open Floorplan
- High Ceiling
- Ceiling Fan
- Blinds
- Great Room
- Living Room
- Dining Room
- Storage Room
- Inside Utility
- Security Gate
Kitchen
- Breakfast Bar
- Range
- Microwave
- Dishwasher
- Disposal
Flooring
- Carpet
- Linoleum
- Concrete
Bedrooms and Bathrooms
- 2 Bedrooms
- Walk-In Closet
- 1 Full Bathroom
Laundry
- Laundry Room
- Dryer
- Washer
Outdoor Features
- Balcony
- Enclosed Patio or Porch
- Outdoor Storage
- Rain Gutters
Schools
- Sea Breeze Elementary School
- W.D. Sugg Middle School
- Bayshore High School
Utilities
- Central Heating and Cooling System
- Thermostat
- Electric Water Heater
- High Speed Internet
- Cable TV Available
Listing and Financial Details
- Residential Lease
- Security Deposit $1,499
- Property Available on 7/18/25
- Tenant pays for carpet cleaning fee, cleaning fee, re-key fee
- The owner pays for grounds care, management, pool maintenance, recreational, security, trash collection
- 12-Month Minimum Lease Term
- $100 Application Fee
- 1 to 2-Year Minimum Lease Term
- Assessor Parcel Number 5165824059
Community Details
Overview
- No Home Owners Association
- Mid-Rise Condominium
- The Palms Of Cortez Community
- The Palms Of Cortez Subdivision
Amenities
- Clubhouse
Recreation
- Tennis Courts
- Community Playground
- Fitness Center
- Community Pool
Pet Policy
- No Pets Allowed
Security
- Card or Code Access
- Gated Community
- Fire and Smoke Detector
- Fire Sprinkler System
Map
Source: Stellar MLS
MLS Number: N6139751
APN: 51658-2405-9
- 4802 51st St W Unit 1010
- 4802 51st St W Unit 708
- 4802 51st St W Unit 1917
- 4802 51st St W Unit 1724
- 4802 51st St W Unit 2013
- 4802 51st St W Unit 1908
- 4802 51st St W Unit 1417
- 4802 51st St W Unit 1001
- 4850 51st St W Unit 6101
- 4516 57th St W
- 4738 Dundee Dr
- 4620 47th Ave W Unit 201
- 6016 Oak Creek Ln Unit 1933
- 6016 45th Avenue Dr W
- 4655 46th Street Ct W Unit 201
- 4601 46th Street Ct W Unit 202B
- 4601 46th Street Ct W Unit 103B
- 4503 46th Ave W
- 4418 Muirfield Dr
- 4515 45th Ave W Unit 201A
- 4802 51st St W Unit 1418
- 4802 51st St W Unit 708
- 4802 51st St W Unit 521
- 4802 51st St W Unit 413
- 4802 51st St W Unit 2001
- 4802 51st St W Unit 1323
- 4802 51st St W Unit 1224
- 4802 51st St W Unit 1307
- 4802 51st St W Unit 324
- 4802 51st St W Unit 1122
- 4802 51st St W Unit 412
- 4802 51st St W Unit 1412
- 4802 51st St W Unit 613
- 4802 51st St W
- 4802 51st St W
- 4802 51st St W Unit 1024
- 4850 51st St W
- 4850 51st St W Unit 5207
- 4850 51st St W Unit 4103
- 4850 51st St W Unit 8201
