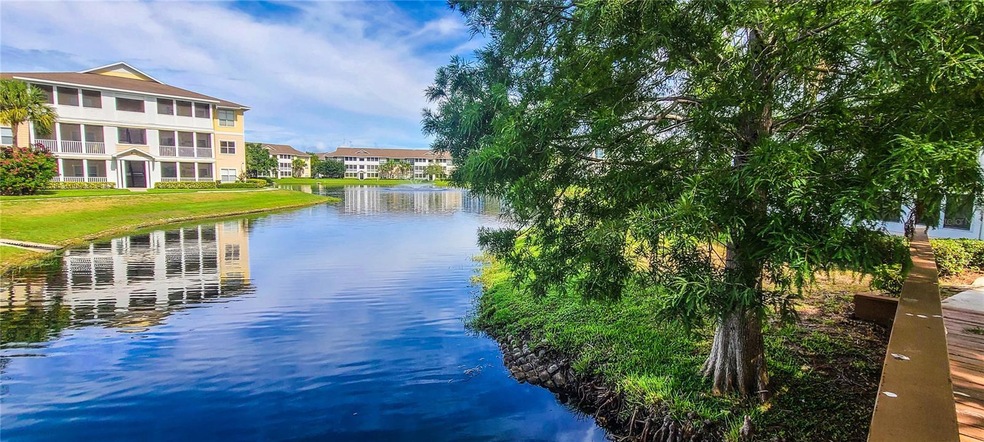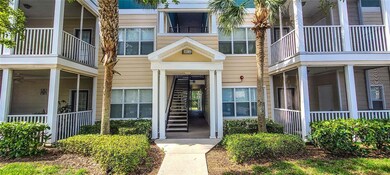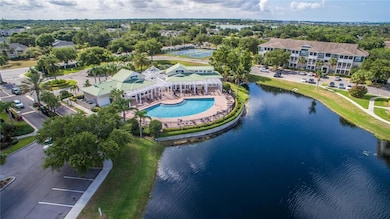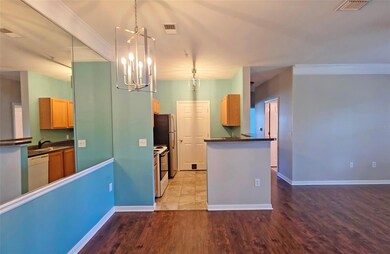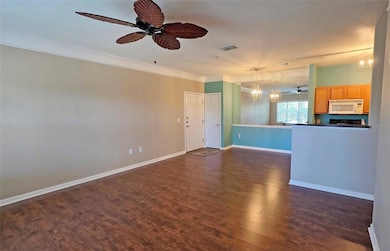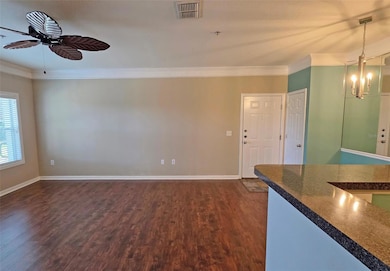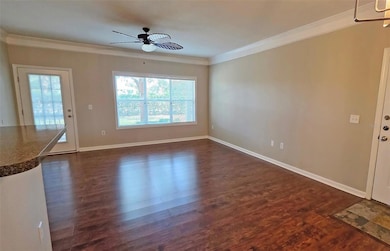4802 51st St W Unit 2003 Bradenton, FL 34210
Highlights
- Fitness Center
- 36.65 Acre Lot
- Tennis Courts
- Gated Community
- Community Pool
- Rear Porch
About This Home
This beautiful, ground-floor 2-bedroom, 1-bath condo is located in one of the most desirable communities, The Palms of Cortez. The condo is beautifully maintained, with fresh paint colors in neutrals and blues, and a lovely kitchen for preparing all your meals, open to the great room and dining space. Overlooks a peaceful side area and backs up to the community dog run, creating a private, yard-like feel even though it is common space. A screened lanai with additional storage provides a perfect spot to relax. Inside, the condo features a 2021 tankless water heater, a spacious laundry room off the kitchen with extra storage, and plushy carpet in each of the bedrooms. Positioned in the last building, it offers a prime location directly across from the pool and fitness center and next to the tennis courts. With easy access in and out of the community near a secondary entrance gate, you can avoid the hassle of speed bumps. Available now—schedule a showing today!
Listing Agent
NEXTHOME EXCELLENCE Brokerage Phone: 941-893-4505 License #3503530 Listed on: 04/10/2025

Condo Details
Home Type
- Condominium
Est. Annual Taxes
- $3,284
Year Built
- Built in 2002
Lot Details
- North Facing Home
- Dog Run
Parking
- Open Parking
Home Design
- Entry on the 1st floor
Interior Spaces
- 1,008 Sq Ft Home
- 3-Story Property
- Ceiling Fan
- Living Room
- Storage Room
Kitchen
- Range
- Microwave
- Dishwasher
- Disposal
Flooring
- Carpet
- Ceramic Tile
Bedrooms and Bathrooms
- 2 Bedrooms
- Walk-In Closet
- 1 Full Bathroom
Laundry
- Laundry Room
- Dryer
- Washer
Outdoor Features
- Screened Patio
- Rear Porch
Schools
- Sea Breeze Elementary School
- W.D. Sugg Middle School
- Bayshore High School
Utilities
- Central Air
- Heating Available
- High Speed Internet
- Cable TV Available
Listing and Financial Details
- Residential Lease
- Security Deposit $1,745
- Property Available on 4/10/25
- The owner pays for grounds care, recreational, security
- 12-Month Minimum Lease Term
- Available 8/1/25
- $100 Application Fee
- 6-Month Minimum Lease Term
- Assessor Parcel Number 5165831759
Community Details
Overview
- Property has a Home Owners Association
- Castle Group Management / Jeffrey Dieter Association, Phone Number (941) 795-7470
- The Palms Of Cortez Community
- The Palms Of Cortez Subdivision
Recreation
- Tennis Courts
- Fitness Center
- Community Pool
Pet Policy
- Pets up to 65 lbs
- 1 Pet Allowed
- Breed Restrictions
Security
- Gated Community
Map
Source: Stellar MLS
MLS Number: A4648359
APN: 51658-3175-9
- 4802 51st St W Unit 1001
- 4802 51st St W Unit 119
- 4802 51st St W Unit 103
- 4802 51st St W Unit 1417
- 4802 51st St W Unit 1310
- 4802 51st St W Unit 1313
- 4802 51st St W Unit 1724
- 4802 51st St W Unit 704
- 4802 51st St W Unit 1908
- 4802 51st St W Unit 2010
- 4802 51st St W Unit 613
- 4802 51st St W Unit 708
- 4802 51st St W Unit 1010
- 4802 51st St W Unit 1305
- 4850 51st St W Unit 3205
- 4738 Dundee Dr
- 5142 51st Ln W
- 4613 Muirfield Dr
- 6061 Fairway Ln Unit 1411
- 6040 Oak Creek Ln Unit 1822
