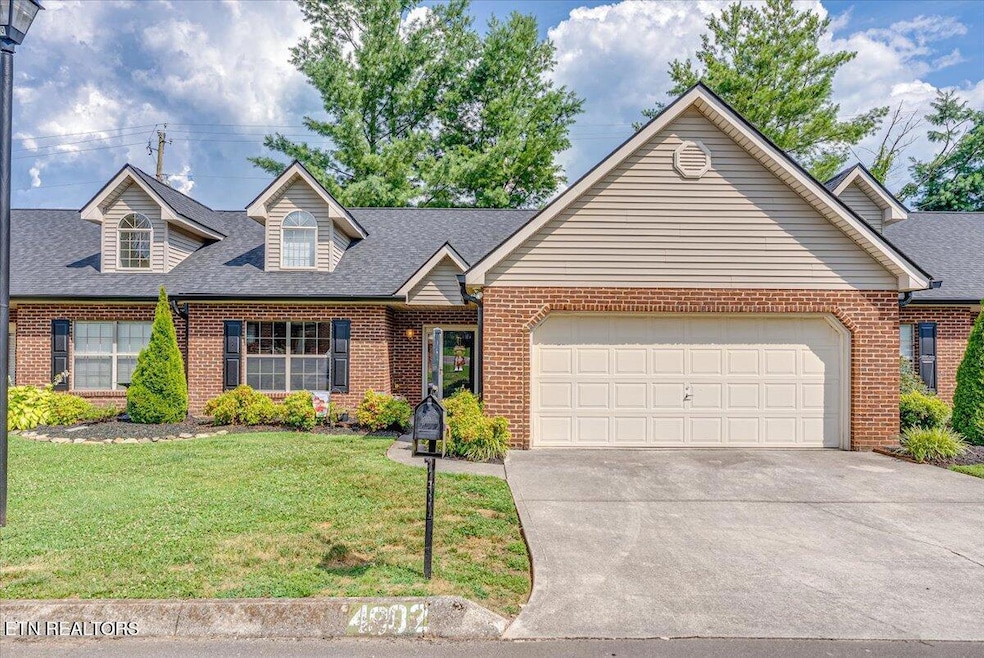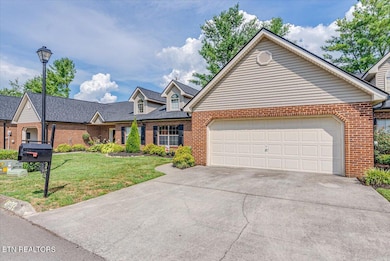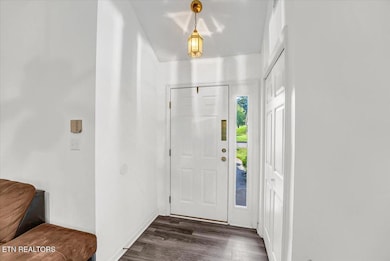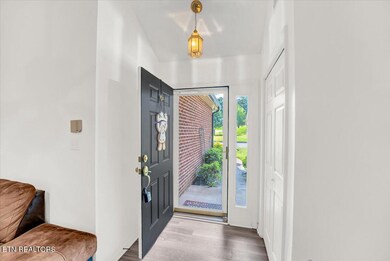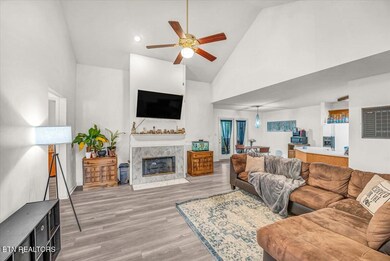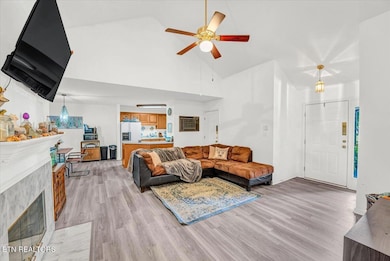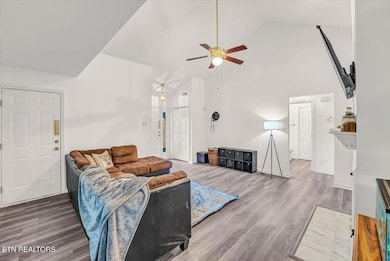
4802 Beverly Field Way Knoxville, TN 37918
Shannondale NeighborhoodEstimated payment $1,773/month
Highlights
- Countryside Views
- Ranch Style House
- End Unit
- Shannondale Elementary School Rated A-
- Sun or Florida Room
- Formal Dining Room
About This Home
Fountain Ciry Location ! Beautiful two bedroom two bath all one level condo available in Beverly Place condos in fountain city just off Tazewell Pike, in the Shannondale community . Two car garage! Fireplace in living room with cathedral ceilings Sunroom could be office area No Steps! Newer flooring installed Alarm system available Homeowner had transferable home warranty ! Hoa maintains exterio and new roof and gutters were recently installed ! Dont miss out ! $299,900! Cannot be purchased as a rental property
Home Details
Home Type
- Single Family
Est. Annual Taxes
- $643
Year Built
- Built in 1996
Lot Details
- Level Lot
- Zero Lot Line
HOA Fees
- $140 Monthly HOA Fees
Parking
- 2 Car Attached Garage
- Parking Available
- Garage Door Opener
Home Design
- Ranch Style House
- Traditional Architecture
- Brick Exterior Construction
- Slab Foundation
- Vinyl Siding
Interior Spaces
- 1,189 Sq Ft Home
- Gas Log Fireplace
- Vinyl Clad Windows
- Insulated Windows
- Aluminum Window Frames
- Formal Dining Room
- Sun or Florida Room
- Storage Room
- Luxury Vinyl Plank Tile Flooring
- Countryside Views
Kitchen
- Eat-In Kitchen
- Range
- Microwave
- Dishwasher
Bedrooms and Bathrooms
- 2 Bedrooms
- Walk-In Closet
- 2 Full Bathrooms
- Walk-in Shower
Laundry
- Laundry Room
- Washer and Dryer Hookup
Home Security
- Alarm System
- Fire and Smoke Detector
Outdoor Features
- Enclosed Patio or Porch
Schools
- Shannondale Elementary School
- Gresham Middle School
- Central High School
Utilities
- Central Heating and Cooling System
- Heating System Uses Natural Gas
Community Details
- Association fees include pest contract, building exterior, grounds maintenance
- Beverly Place Condos Subdivision
- Mandatory home owners association
- On-Site Maintenance
Listing and Financial Details
- Assessor Parcel Number 049ij00100l
Map
Home Values in the Area
Average Home Value in this Area
Tax History
| Year | Tax Paid | Tax Assessment Tax Assessment Total Assessment is a certain percentage of the fair market value that is determined by local assessors to be the total taxable value of land and additions on the property. | Land | Improvement |
|---|---|---|---|---|
| 2025 | $643 | $41,350 | $0 | $0 |
| 2024 | $643 | $41,350 | $0 | $0 |
| 2023 | $643 | $41,350 | $0 | $0 |
| 2022 | $643 | $41,350 | $0 | $0 |
| 2021 | $638 | $30,100 | $0 | $0 |
| 2020 | $638 | $30,100 | $0 | $0 |
| 2019 | $638 | $30,100 | $0 | $0 |
| 2018 | $549 | $30,100 | $0 | $0 |
| 2017 | $549 | $30,100 | $0 | $0 |
| 2016 | $549 | $0 | $0 | $0 |
| 2015 | $549 | $0 | $0 | $0 |
| 2014 | $549 | $0 | $0 | $0 |
Property History
| Date | Event | Price | List to Sale | Price per Sq Ft |
|---|---|---|---|---|
| 09/08/2025 09/08/25 | Price Changed | $299,900 | -3.6% | $252 / Sq Ft |
| 07/12/2025 07/12/25 | For Sale | $311,000 | -- | $262 / Sq Ft |
Purchase History
| Date | Type | Sale Price | Title Company |
|---|---|---|---|
| Quit Claim Deed | -- | None Listed On Document | |
| Deed | $89,900 | -- |
About the Listing Agent

Regina has over 25 years of experience in real estate sales and property management! She has built a reputation for delivering exceptional service and results for her clients and is known for providing personalized solutions.
Regina's Other Listings
Source: East Tennessee REALTORS® MLS
MLS Number: 1308210
APN: 049IJ-00100L
- 5416 Weston Rd NE
- 5000 Palace Ln
- 4621 Simona Rd
- 5267 Fountain Head Ln
- 5329 Fountain Gate Rd
- 5260 Fountain Head Ln Unit 14
- 4808 Lindsey Blair Ln Unit 37
- 4850 Lindsey Blair Ln Unit 29
- 4318 Garden Dr
- 4510 Mockingbird Dr NE
- 5309 Comice Way
- 4301 Garden Dr
- 5718 Zurich Way
- 5722 Zurich Way
- 4912 Laurelwood Rd
- 4616 Topsail Way Unit 52
- 5090 Dovewood Way Unit 6
- 5013 Ridgemont Dr
- 5101 Stokely Ln
- 5082 Dovewood Way Unit 8
- 4809 Cannon Ridge Dr Unit 3
- 4809 Cannon Ridge Dr Unit 1
- 5021 Ridgemont Dr
- 5000 Tazewell Pike
- 4907 Shannon Run Dr
- 3801 Oak Valley Dr
- 3732 Fripp Place
- 4624 Aylesbury Dr
- 3517 Curtis Ln
- 5721 Gaboury Ln
- 5605 Holly Grove Way
- 5540 N Broadway St
- 6137 Evening Star Ln
- 5801 Ridgewood Rd
- 2953 Colt Dr NE
- 2943 Colt Dr Unit 2953
- 5021 Jacksboro Pike Unit 19
- 4515 Everwood Oak Ln
- 5206 Village Crest Way
- 5523 Golden Gate Rd
