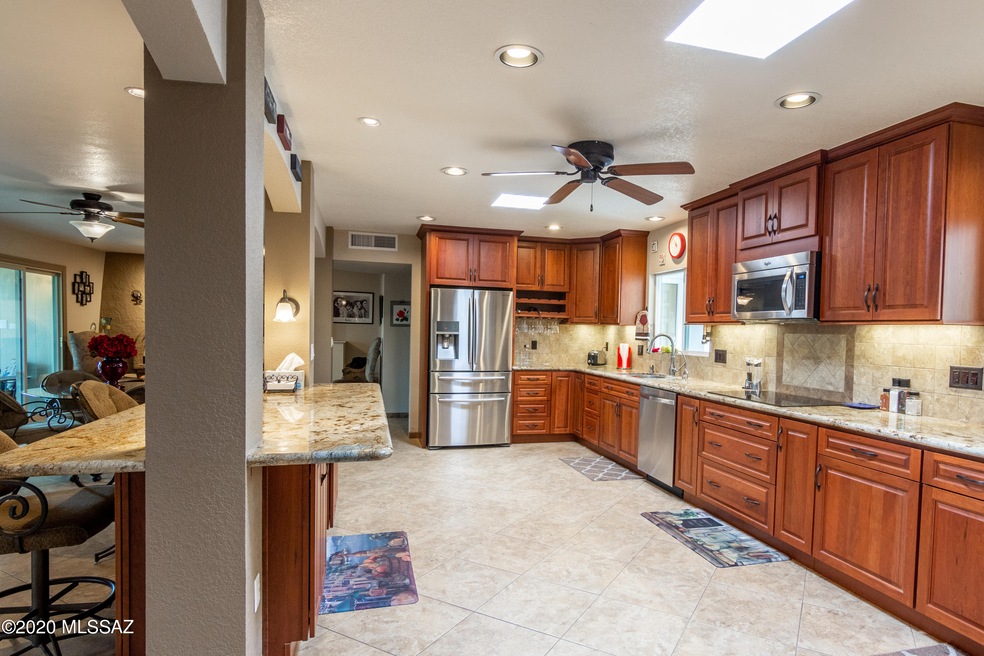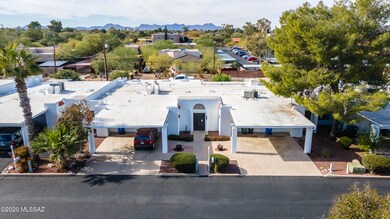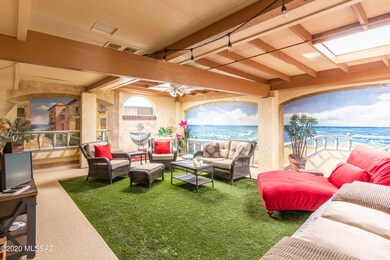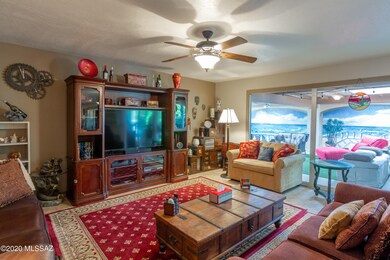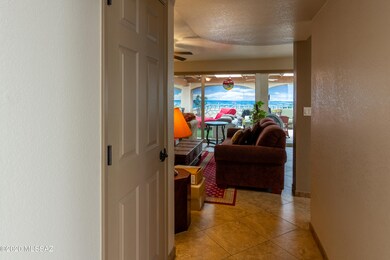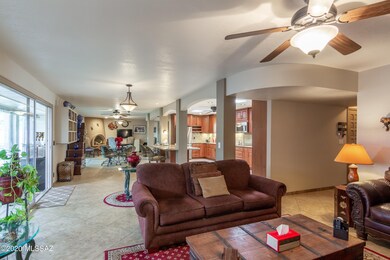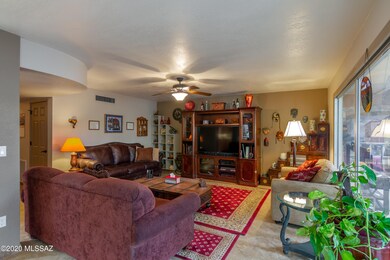
4802 E Fort Lowell Rd Unit J Tucson, AZ 85712
Old Fort Lowell NeighborhoodHighlights
- Two Primary Bathrooms
- Arizona Room
- Granite Countertops
- Southwestern Architecture
- Great Room with Fireplace
- Community Pool
About This Home
As of May 2022GPS marking NOT correct, 8th house south of Ft. Lowell. Rare double unit in the desirable community of La Toluca in the Old Fort Lowell Neighborhood. This one of a kind 6 bed 4 bath townhome is completely remodeled throughout. Featuring a large 24 ft. wide custom kitchen with 8x4 ft. island that opens into a expansive great room. Stainless steel appliances, double ovens, and granite countertops. Dual master suites on each end of the house make this the perfect home for the multi-generational family. Enjoy entertaining or relaxing in the 1000 sq. ft. Arizona room featuring a seaside themed mural painted by local artist. The 13 custom closets provide ample storage. 18 inch diagonal porcelain tile throughout. Contact listing agent to view this one of kind Tucson home!
Last Agent to Sell the Property
OMNI Homes International Brokerage Phone: 520-270-1592 Listed on: 12/11/2020

Last Buyer's Agent
OMNI Homes International Brokerage Phone: 520-270-1592 Listed on: 12/11/2020

Townhouse Details
Home Type
- Townhome
Est. Annual Taxes
- $3,105
Year Built
- Built in 1974
Lot Details
- 7,405 Sq Ft Lot
- East or West Exposure
- Masonry wall
- Artificial Turf
- Front Yard
HOA Fees
- $220 Monthly HOA Fees
Home Design
- Southwestern Architecture
- Rolled or Hot Mop Roof
Interior Spaces
- 2,949 Sq Ft Home
- 1-Story Property
- Entertainment System
- Ceiling Fan
- Skylights
- Gas Fireplace
- Double Pane Windows
- Great Room with Fireplace
- Family Room Off Kitchen
- Formal Dining Room
- Workshop
- Sink in Utility Room
- Laundry closet
- Ceramic Tile Flooring
Kitchen
- Breakfast Area or Nook
- Breakfast Bar
- Electric Cooktop
- <<microwave>>
- Dishwasher
- Kitchen Island
- Granite Countertops
Bedrooms and Bathrooms
- 6 Bedrooms
- Walk-In Closet
- Two Primary Bathrooms
- 4 Full Bathrooms
- Dual Vanity Sinks in Primary Bathroom
- Shower Only
Home Security
Parking
- 4 Carport Spaces
- Parking Pad
Outdoor Features
- Courtyard
- Arizona Room
Schools
- Whitmore Elementary School
- Doolen Middle School
- Catalina High School
Utilities
- Forced Air Heating and Cooling System
- Heating System Uses Natural Gas
- Natural Gas Water Heater
- Water Purifier
- High Speed Internet
Community Details
Overview
- La Toluca Townhouses Subdivision
- The community has rules related to deed restrictions
Recreation
- Community Pool
Security
- Fire and Smoke Detector
Ownership History
Purchase Details
Home Financials for this Owner
Home Financials are based on the most recent Mortgage that was taken out on this home.Purchase Details
Home Financials for this Owner
Home Financials are based on the most recent Mortgage that was taken out on this home.Purchase Details
Home Financials for this Owner
Home Financials are based on the most recent Mortgage that was taken out on this home.Purchase Details
Purchase Details
Home Financials for this Owner
Home Financials are based on the most recent Mortgage that was taken out on this home.Purchase Details
Home Financials for this Owner
Home Financials are based on the most recent Mortgage that was taken out on this home.Purchase Details
Home Financials for this Owner
Home Financials are based on the most recent Mortgage that was taken out on this home.Purchase Details
Home Financials for this Owner
Home Financials are based on the most recent Mortgage that was taken out on this home.Similar Homes in Tucson, AZ
Home Values in the Area
Average Home Value in this Area
Purchase History
| Date | Type | Sale Price | Title Company |
|---|---|---|---|
| Warranty Deed | $510,000 | Stewart Title & Trust Of Tucso | |
| Warranty Deed | $400,000 | Stewart Title & Tr Of Tucson | |
| Interfamily Deed Transfer | -- | Title Security Agency | |
| Warranty Deed | -- | Accommodation | |
| Joint Tenancy Deed | $260,000 | Tfnti | |
| Joint Tenancy Deed | $260,000 | Tfnti | |
| Interfamily Deed Transfer | -- | -- | |
| Warranty Deed | $160,000 | -- | |
| Interfamily Deed Transfer | -- | -- |
Mortgage History
| Date | Status | Loan Amount | Loan Type |
|---|---|---|---|
| Open | $459,000 | New Conventional | |
| Closed | $392,000 | New Conventional | |
| Previous Owner | $486,000 | FHA | |
| Previous Owner | $252,000 | New Conventional | |
| Previous Owner | $203,000 | New Conventional | |
| Previous Owner | $208,000 | New Conventional | |
| Previous Owner | $61,000 | New Conventional | |
| Previous Owner | $72,500 | Purchase Money Mortgage |
Property History
| Date | Event | Price | Change | Sq Ft Price |
|---|---|---|---|---|
| 05/10/2022 05/10/22 | Sold | $510,000 | -10.5% | $130 / Sq Ft |
| 04/07/2022 04/07/22 | Pending | -- | -- | -- |
| 03/17/2022 03/17/22 | For Sale | $570,000 | +42.5% | $146 / Sq Ft |
| 01/29/2021 01/29/21 | Sold | $400,000 | 0.0% | $136 / Sq Ft |
| 12/30/2020 12/30/20 | Pending | -- | -- | -- |
| 12/11/2020 12/11/20 | For Sale | $400,000 | -- | $136 / Sq Ft |
Tax History Compared to Growth
Tax History
| Year | Tax Paid | Tax Assessment Tax Assessment Total Assessment is a certain percentage of the fair market value that is determined by local assessors to be the total taxable value of land and additions on the property. | Land | Improvement |
|---|---|---|---|---|
| 2024 | $3,216 | $27,413 | -- | -- |
| 2023 | $3,037 | $26,107 | $0 | $0 |
| 2022 | $3,037 | $24,864 | $0 | $0 |
| 2021 | $3,255 | $24,386 | $0 | $0 |
| 2020 | $3,163 | $24,386 | $0 | $0 |
| 2019 | $3,105 | $25,631 | $0 | $0 |
| 2018 | $2,962 | $21,289 | $0 | $0 |
| 2017 | $2,826 | $21,289 | $0 | $0 |
| 2016 | $2,781 | $20,464 | $0 | $0 |
| 2015 | $2,660 | $19,489 | $0 | $0 |
Agents Affiliated with this Home
-
Victor Cabibo

Seller's Agent in 2022
Victor Cabibo
United Real Estate Specialists
(520) 612-1700
1 in this area
211 Total Sales
-
E
Seller Co-Listing Agent in 2022
Ethan Portillo Gummere
KMS Realty
-
Phil Le Peau
P
Buyer's Agent in 2022
Phil Le Peau
OMNI Homes International
(520) 288-0028
1 in this area
163 Total Sales
-
Kevin Tate
K
Seller's Agent in 2021
Kevin Tate
OMNI Homes International
(520) 270-1592
1 in this area
53 Total Sales
Map
Source: MLS of Southern Arizona
MLS Number: 22030621
APN: 110-05-379A
- 2814 N Torino Ave
- 2920 N Old Fort Lowell Ct
- 2805 N Bella Terraza Ct
- 4557 E San Francisco Blvd
- 4911 E Parade Ground Loop
- 2807 Corte Melodia
- 5093 E Patricia St
- 5001 E Silver St
- 5180 E Fort Lowell Rd
- 4362 E La Cienega St
- 3117 N Laurel Ave
- 4386 E Fort Lowell Rd
- 4301 E Hayhurst St
- 5301 E Fort Lowell Rd
- 4322 E Allison Rd
- 2858 N Beverly Ave
- 2712 N Beverly Ave
- 2866 N Beverly Ave Unit 12
- 2821 N Columbus Blvd Unit 11
- 2801 N Columbus Blvd Unit 9
