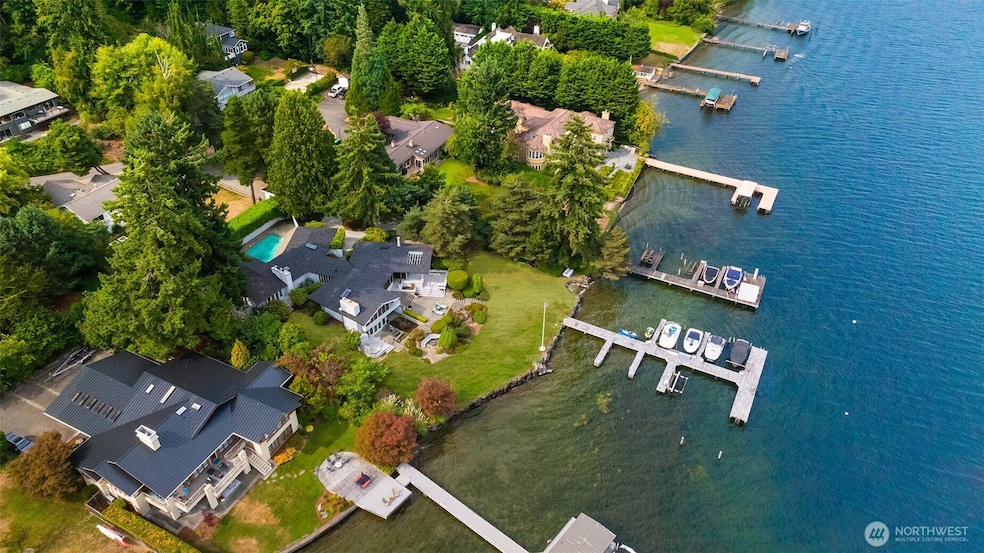4802 E Mercer Way Mercer Island, WA 98040
Appleton NeighborhoodEstimated payment $31,959/month
Highlights
- Low Bank Waterfront Property
- Docks
- Spa
- Island Park Elementary School Rated A+
- Community Boat Launch
- Deck
About This Home
Commanding breathtaking Mount Rainier views across pristine Lake Washington, this 4,450 sq ft Mercer Island residence offers an extraordinary blend of lifestyle, location, and opportunity. Four bedrooms, including dual primary suite potential, create versatility for modern living. Gentle, easy access from E Mercer Way leads to a rare, flat 108-ft low-bank waterfront with deep-water moorage for yachts and floatplane. Sun-filled interiors and multiple terraces invite effortless entertaining. With proximity to I-90 and top-rated schools, this is a legacy-level waterfront estate awaiting its next visionary owner.
Source: Northwest Multiple Listing Service (NWMLS)
MLS#: 2422248
Home Details
Home Type
- Single Family
Est. Annual Taxes
- $36,338
Year Built
- Built in 1980
Lot Details
- 0.54 Acre Lot
- Low Bank Waterfront Property
- 108 Feet of Waterfront
- Lake Front
- Street terminates at a dead end
- East Facing Home
- Partially Fenced Property
- Sprinkler System
Parking
- 3 Car Attached Garage
Home Design
- Poured Concrete
- Composition Roof
- Wood Siding
Interior Spaces
- 4,450 Sq Ft Home
- 1-Story Property
- 3 Fireplaces
- Wood Burning Fireplace
- Gas Fireplace
- Partially Finished Basement
- Natural lighting in basement
Kitchen
- Stove
- Microwave
- Dishwasher
Flooring
- Wood
- Carpet
Bedrooms and Bathrooms
- Bathroom on Main Level
Laundry
- Dryer
- Washer
Eco-Friendly Details
- Geothermal Energy System
Outdoor Features
- Spa
- Docks
- Deck
Schools
- Islander Mid Middle School
- Mercer Isl High School
Utilities
- Forced Air Heating and Cooling System
- Propane
Listing and Financial Details
- Assessor Parcel Number 1924059069
Community Details
Overview
- No Home Owners Association
- East Mercer Subdivision
Recreation
- Community Boat Launch
Map
Home Values in the Area
Average Home Value in this Area
Tax History
| Year | Tax Paid | Tax Assessment Tax Assessment Total Assessment is a certain percentage of the fair market value that is determined by local assessors to be the total taxable value of land and additions on the property. | Land | Improvement |
|---|---|---|---|---|
| 2024 | $36,338 | $5,550,000 | $3,600,000 | $1,950,000 |
| 2023 | $35,876 | $5,212,000 | $3,397,000 | $1,815,000 |
| 2022 | $32,079 | $5,829,000 | $3,822,000 | $2,007,000 |
| 2021 | $30,788 | $4,357,000 | $3,146,000 | $1,211,000 |
| 2020 | $31,591 | $3,847,000 | $2,997,000 | $850,000 |
| 2018 | $34,393 | $4,108,000 | $2,991,000 | $1,117,000 |
| 2017 | $30,018 | $3,965,000 | $2,876,000 | $1,089,000 |
| 2016 | $27,920 | $3,689,000 | $2,629,000 | $1,060,000 |
| 2015 | $26,900 | $3,341,000 | $2,380,000 | $961,000 |
| 2014 | -- | $3,076,000 | $2,200,000 | $876,000 |
| 2013 | -- | $2,928,000 | $2,346,000 | $582,000 |
Property History
| Date | Event | Price | List to Sale | Price per Sq Ft | Prior Sale |
|---|---|---|---|---|---|
| 09/09/2025 09/09/25 | For Sale | $5,500,000 | +57.1% | $1,236 / Sq Ft | |
| 11/04/2016 11/04/16 | Sold | $3,500,000 | -7.8% | $787 / Sq Ft | View Prior Sale |
| 09/13/2016 09/13/16 | Pending | -- | -- | -- | |
| 09/06/2016 09/06/16 | For Sale | $3,795,000 | -- | $853 / Sq Ft |
Purchase History
| Date | Type | Sale Price | Title Company |
|---|---|---|---|
| Warranty Deed | $3,500,000 | Fidelity Natio | |
| Interfamily Deed Transfer | -- | None Available | |
| Warranty Deed | $1,075,000 | -- |
Source: Northwest Multiple Listing Service (NWMLS)
MLS Number: 2422248
APN: 192405-9069
- 5044 Butterworth Rd
- 9458 SE 47th St
- 5019 E Mercer Way
- 4817 91st Ave SE
- 44 xx Ferncroft Rd
- 9433 SE 54th St
- 4518 91st Ave SE
- 0 XX23 91st Ave SE
- 0 XXX 91st Ave SE
- 8904 SE 58th St
- 6418 E Mercer Way
- 6423 E Mercer Way
- 9167 SE 64th St
- 6201 Island Crest Way
- 2 Crescent Key
- 6123 110th Ave SE
- 8150 Evergreen Ln
- 106 Cascade Key
- 4025 86th Ave SE
- 18 Holly Ln
- 5305 90th Ave SE
- 4723 Lakehurst Ln
- 88 Cascade Key
- 5227 116th Place SE
- 4162 W Mercer Way
- 3209 Shorewood Dr
- 2 Cascade Key
- 16 Enatai Dr
- 5021 Ripley Ln N Unit 108
- 8428 N Mercer Way
- 1800 NE 44th St Unit 240
- 2836 78th Ave SE Unit 402
- 2939 76th Ave SE Unit 42-A
- 2758 78th Ave SE
- 7650 SE 27th St
- 7909 78th Ave SE
- 2601 76th Ave SE
- 3005 125th Ave SE
- 12833 Newcastle Way
- 12529 SE 30th St







