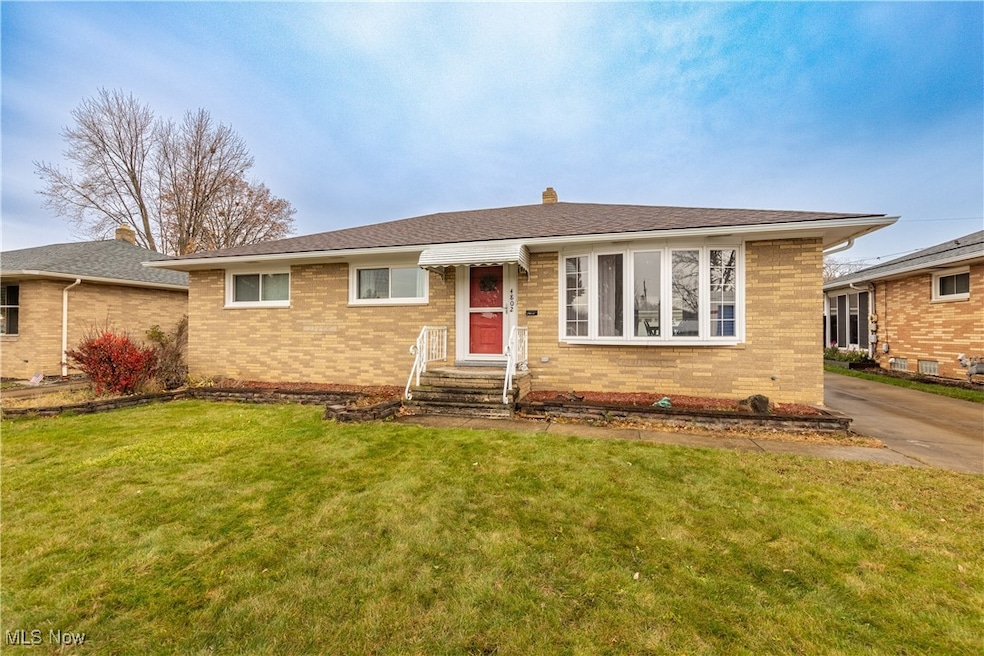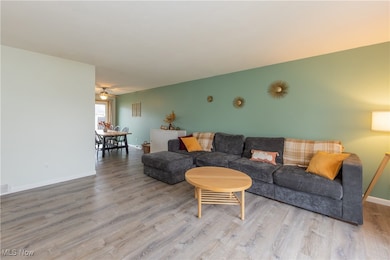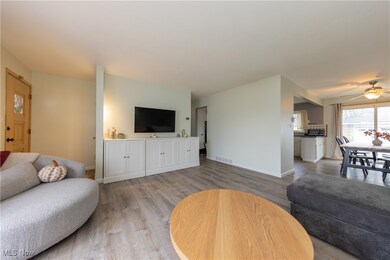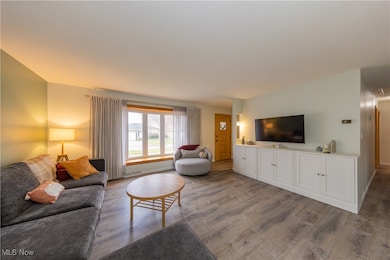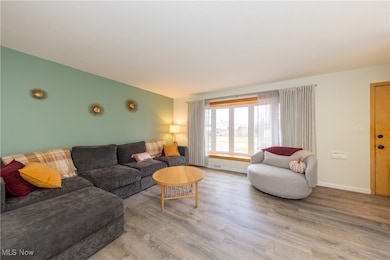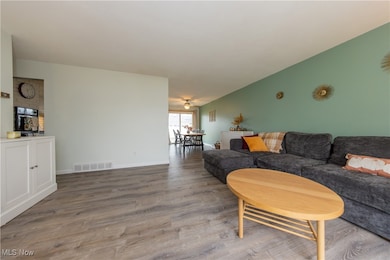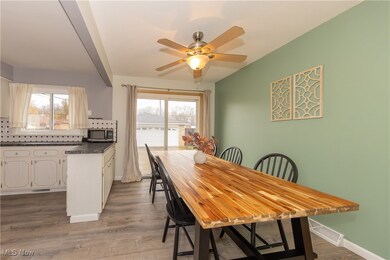4802 Forest Edge Dr Cleveland, OH 44144
Estimated payment $1,653/month
Highlights
- Deck
- 2 Car Detached Garage
- Bay Window
- No HOA
- Eat-In Kitchen
- Built-In Features
About This Home
Welcome to 4802 Forest Edge Drive- your beautiful, next home sweet home! This charming 3 bedroom, 1.5 bathroom ranch style home is full of updates and ready for you to move in and make your own! Upon entering, you are greeted by a bright and welcoming main living area. The home features a practical floor plan, providing flexibility for everyday living. Outside, the deck provides an opportunity for grilling, relaxing, or entertaining, and the two car garage adds even more storage to this home/ All three bedrooms offer ample closet space. The lower level provides endless possibilities and provides ample storage space. This move-in-ready home features a newer roof (2025), HVAC (2024), and newer windows (2025), Located minutes from major highways and shopping, this home provides access to all the amenities you need. Schedule a showing today to experience the charm of this lovely home!
Listing Agent
Keller Williams Living Brokerage Email: ahebebrand@kw.com, 716-450-4555 License #2020007414 Listed on: 11/21/2025

Co-Listing Agent
Keller Williams Living Brokerage Email: ahebebrand@kw.com, 716-450-4555 License #2019003692
Open House Schedule
-
Sunday, November 23, 20252:00 to 4:00 pm11/23/2025 2:00:00 PM +00:0011/23/2025 4:00:00 PM +00:00Add to Calendar
Home Details
Home Type
- Single Family
Est. Annual Taxes
- $4,938
Year Built
- Built in 1967
Lot Details
- 7,318 Sq Ft Lot
- East Facing Home
- Partially Fenced Property
- Wood Fence
Parking
- 2 Car Detached Garage
- Running Water Available in Garage
- Front Facing Garage
- Side by Side Parking
- Garage Door Opener
- Driveway
- Open Parking
Home Design
- Brick Exterior Construction
- Asphalt Roof
- Shingle Siding
Interior Spaces
- 1-Story Property
- Built-In Features
- Bookcases
- Drapes & Rods
- Blinds
- Bay Window
- Storage
- Fire and Smoke Detector
Kitchen
- Eat-In Kitchen
- Built-In Oven
- Cooktop
- Dishwasher
- Kitchen Island
- Disposal
Bedrooms and Bathrooms
- 3 Main Level Bedrooms
- Dual Closets
- 1.5 Bathrooms
- Soaking Tub
Laundry
- Dryer
- Washer
Partially Finished Basement
- Basement Fills Entire Space Under The House
- Laundry in Basement
Additional Features
- Deck
- Forced Air Heating and Cooling System
Community Details
- No Home Owners Association
- Brooklyn Airport Subdivision
Listing and Financial Details
- Assessor Parcel Number 433-13-143
Map
Home Values in the Area
Average Home Value in this Area
Tax History
| Year | Tax Paid | Tax Assessment Tax Assessment Total Assessment is a certain percentage of the fair market value that is determined by local assessors to be the total taxable value of land and additions on the property. | Land | Improvement |
|---|---|---|---|---|
| 2024 | $4,938 | $72,450 | $14,385 | $58,065 |
| 2023 | $3,664 | $49,490 | $10,640 | $38,850 |
| 2022 | $3,633 | $49,490 | $10,640 | $38,850 |
| 2021 | $3,068 | $49,490 | $10,640 | $38,850 |
| 2020 | $2,774 | $42,320 | $9,100 | $33,220 |
| 2019 | $2,722 | $120,900 | $26,000 | $94,900 |
| 2018 | $2,500 | $42,320 | $9,100 | $33,220 |
| 2017 | $2,289 | $37,450 | $7,770 | $29,680 |
| 2016 | $2,285 | $37,450 | $7,770 | $29,680 |
| 2015 | $2,220 | $37,450 | $7,770 | $29,680 |
| 2014 | $2,220 | $36,720 | $7,630 | $29,090 |
Property History
| Date | Event | Price | List to Sale | Price per Sq Ft | Prior Sale |
|---|---|---|---|---|---|
| 11/21/2025 11/21/25 | For Sale | $235,000 | +13.5% | $115 / Sq Ft | |
| 06/14/2021 06/14/21 | Sold | $207,000 | +11.9% | $101 / Sq Ft | View Prior Sale |
| 04/26/2021 04/26/21 | Pending | -- | -- | -- | |
| 04/21/2021 04/21/21 | For Sale | $185,000 | -- | $90 / Sq Ft |
Purchase History
| Date | Type | Sale Price | Title Company |
|---|---|---|---|
| Deed | -- | -- | |
| Deed | -- | -- |
Source: MLS Now
MLS Number: 5172509
APN: 433-13-143
- 4761 Bentwood Dr
- 4830 Autumn Ln
- 4578 Forest Edge Dr
- 4728 Summer Ln
- 4654 Brookwood Dr
- 4569 Bentwood Dr
- 9909 Richard Dr
- 9912 Richard Dr
- 8906 Behrwald Ave
- 8913 Beech Ave
- 4739 Ridge Rd
- 8206 Newport Ave
- 9005 Ansonia Ave
- 4451 Roadoan Rd
- 9319 Ansonia Ave
- 4444 Roadoan Rd
- 7707 Liberty Ave
- 6508 Delora Ave
- 6303 Northcliff Ave
- 5314 Dartmouth Dr
- 256 Northridge Oval
- 4606 Roadoan Rd Unit ID1261992P
- 4606 Roadoan Rd Unit ID1069222P
- 4606 Roadoan Rd Unit ID1261991P
- 4602 Roadoan Rd
- 10300 Cascade Crossing
- 8910 Cambridge Dr Unit ID1061028P
- 9750 Westview Dr
- 9755 Westview Dr
- 8251-8271 Memphis Ave
- 9841 Memphis Ave
- 8302 Pinegrove Ave
- 6715 Theota Ave Unit UP
- 4353 W 61st St
- 5669 Pearl Rd
- 7608 Ridgefield Ave
- 12006 Erwin Ave
- 4723 W 125th St
- 12412 Sprecher Ave
- 4455 W 48th St Unit DN
