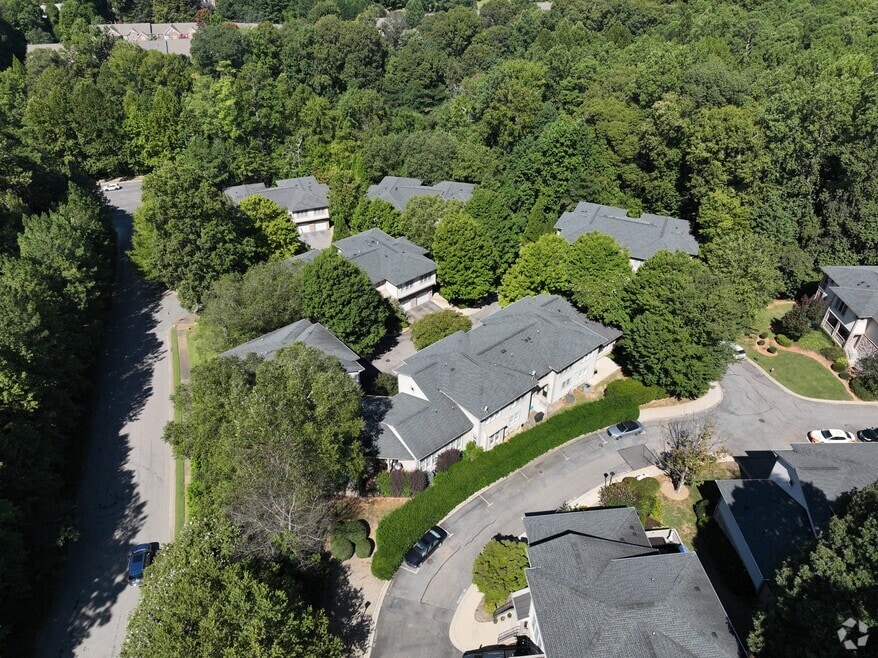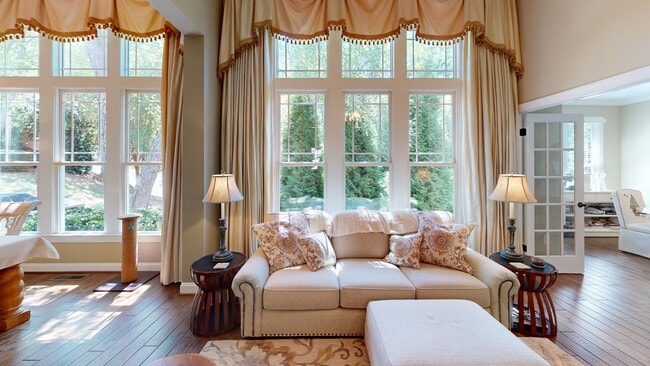
4802 Glenmist Ct Raleigh, NC 27612
Estimated payment $4,862/month
Highlights
- View of Trees or Woods
- Open Floorplan
- Transitional Architecture
- Sycamore Creek Elementary School Rated A
- Deck
- Wood Flooring
About This Home
You will love this location! The home features 4 bdrms, 3 1/2 baths and an additional ground floor 683 sq ft increasing the square footage to 3139 sq ft. The ground floor is a perfect in-law suite with separate entrance, full kitchen, full bath, large walk-in closet, and open living space. You'll enjoy outdoor living on your private covered stone patio or attached deck located right off the kitchen and overlooking a grass yard and wooded view. The two car garage has an additional parking spot in front of it and the community has 19 more guest parking spaces just steps away. The main level has the kitchen, dining rm, family rm, office, laundry rm and primary bdrm. This is one of six units in the community with 12' ceilings. Updated cabinetry, appliances, granite and quartz countertops, Rinnai tankless water heater in 2021, new hvac in 2022 with maintenance contract in place. Roof replacement in 2017 by the HOA. This home has been loved by it's owner, a residential general contractor, and it shows. It backs up to a 25 mph street and is convenient to shopping, dining, downtown, and RDU airport.
Townhouse Details
Home Type
- Townhome
Est. Annual Taxes
- $5,216
Year Built
- Built in 2002 | Remodeled
Lot Details
- 2,614 Sq Ft Lot
- Property fronts a private road
- Landscaped with Trees
HOA Fees
- $198 Monthly HOA Fees
Parking
- 2 Car Attached Garage
- Additional Parking
- 19 Open Parking Spaces
Home Design
- Transitional Architecture
- Brick or Stone Mason
- Block Foundation
- Stone Foundation
- Slab Foundation
- Architectural Shingle Roof
- HardiePlank Type
- Stone
Interior Spaces
- 3-Story Property
- Open Floorplan
- Built-In Features
- Bookcases
- Smooth Ceilings
- High Ceiling
- Ceiling Fan
- Recessed Lighting
- Gas Fireplace
- Blinds
- Entrance Foyer
- Family Room with Fireplace
- Dining Room
- Home Office
- Storage
- Views of Woods
- Smart Thermostat
Kitchen
- Built-In Convection Oven
- Gas Cooktop
- Range Hood
- Microwave
- Dishwasher
- Kitchen Island
- Granite Countertops
- Quartz Countertops
- Disposal
Flooring
- Wood
- Carpet
- Ceramic Tile
Bedrooms and Bathrooms
- 4 Bedrooms
- Primary Bedroom on Main
- Walk-In Closet
- In-Law or Guest Suite
- Double Vanity
- Separate Shower in Primary Bathroom
- Bathtub with Shower
- Walk-in Shower
Laundry
- Laundry Room
- Laundry on main level
Finished Basement
- Heated Basement
- Interior Basement Entry
- Apartment Living Space in Basement
- Workshop
- Basement Storage
- Natural lighting in basement
Outdoor Features
- Deck
- Covered Patio or Porch
Schools
- Sycamore Creek Elementary School
- Pine Hollow Middle School
- Leesville Road High School
Utilities
- Central Heating and Cooling System
- Vented Exhaust Fan
- Natural Gas Connected
- Tankless Water Heater
- Gas Water Heater
- High Speed Internet
- Cable TV Available
Community Details
- Association fees include insurance, ground maintenance, pest control, road maintenance, snow removal, storm water maintenance
- Brookside Village Townhome Assoc Association, Phone Number (877) 672-2267
- Brookside Village Subdivision
- Maintained Community
Listing and Financial Details
- Assessor Parcel Number 0796.15-53-1678.000
Map
Home Values in the Area
Average Home Value in this Area
Tax History
| Year | Tax Paid | Tax Assessment Tax Assessment Total Assessment is a certain percentage of the fair market value that is determined by local assessors to be the total taxable value of land and additions on the property. | Land | Improvement |
|---|---|---|---|---|
| 2025 | $5,277 | $633,639 | $170,000 | $463,639 |
| 2024 | $5,216 | $598,330 | $170,000 | $428,330 |
| 2023 | $3,997 | $364,827 | $65,000 | $299,827 |
| 2022 | $3,714 | $364,827 | $65,000 | $299,827 |
| 2021 | $3,570 | $364,827 | $65,000 | $299,827 |
| 2020 | $3,505 | $364,827 | $65,000 | $299,827 |
| 2019 | $3,586 | $307,678 | $54,000 | $253,678 |
| 2018 | $3,382 | $307,678 | $54,000 | $253,678 |
| 2017 | $3,221 | $307,678 | $54,000 | $253,678 |
| 2016 | $3,155 | $307,678 | $54,000 | $253,678 |
| 2015 | $3,254 | $312,347 | $59,400 | $252,947 |
| 2014 | $3,087 | $312,347 | $59,400 | $252,947 |
Property History
| Date | Event | Price | List to Sale | Price per Sq Ft |
|---|---|---|---|---|
| 05/16/2025 05/16/25 | For Sale | $800,000 | -- | $255 / Sq Ft |
Purchase History
| Date | Type | Sale Price | Title Company |
|---|---|---|---|
| Quit Claim Deed | -- | -- | |
| Warranty Deed | -- | None Available | |
| Interfamily Deed Transfer | -- | None Available | |
| Warranty Deed | $325,000 | None Available | |
| Warranty Deed | $299,500 | -- | |
| Warranty Deed | $1,164,000 | -- |
Mortgage History
| Date | Status | Loan Amount | Loan Type |
|---|---|---|---|
| Previous Owner | $149,500 | Unknown |
About the Listing Agent

Kim has more than twenty-five years of knowledge and a wide variety of experience in the residential real estate industry. She is a graduate of North Carolina State University, Poole College of Management. She pursued a career in marketing, but fell in love with residential construction and became a NC Residential Contractor in 1996. She became a real estate broker in 2016 to enhance her knowledge of real estate, allowing her to provide a more comprehensive level of service to buyers, sellers,
Kim's Other Listings
Source: Doorify MLS
MLS Number: 10096624
APN: 0796.15-53-1678-000
- 4831 Crestmore Rd Unit 202
- 2507 Princewood St
- 2510 Silverpalm St
- 5036 Isabella Cannon Dr
- 2512 Blooming St
- 4832 Brookhaven Dr
- 2614 Laurelcherry St
- 2237 Misskelly Dr
- 2744 Laurelcherry St
- 2205 Yorkgate Dr
- 4902 Carteret Dr
- 2009 Philcrest Rd
- 1904 French Dr
- 1910 W Millbrook Rd
- 4508 Leaf Ct
- 5709 Hedgemoor Dr
- 5608 Bennettwood Ct
- 5418 Ridgeloch Place
- 5309 Ridgeloch Place
- 1920 Hillock Dr
- 2507 Princewood St
- 5036 Isabella Cannon Dr
- 4901 Tall Timber Dr
- 2105 Ravenglass Place
- 2105 Sheltonham Way
- 4408 Marriott Dr
- 4410 Royal Hill Ct
- 4700 Riverwood Cir
- 1300 Tribute Center Dr
- 2008 Hillock Dr
- 5418 Ridgeloch Place
- 4301 Mill Village Rd
- 4113 Arckelton Dr
- 4451 Vilana Ridge
- 4101 Arckelton Dr
- 5723 Magellan Way
- 1914 Generation Dr
- 4800 Ludwell Branch Ct
- 4705 Fargo Ct Unit B
- 5500 Home Valley Dr





