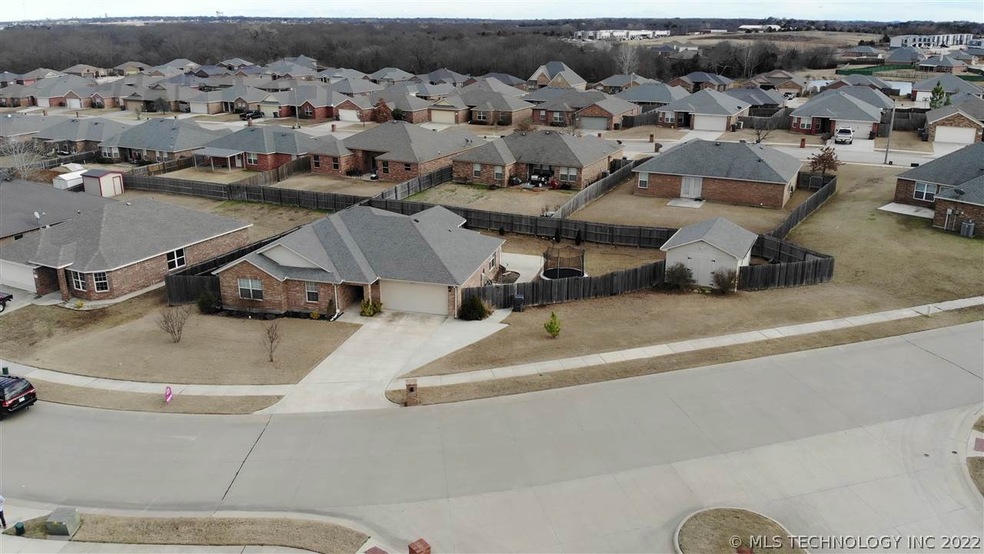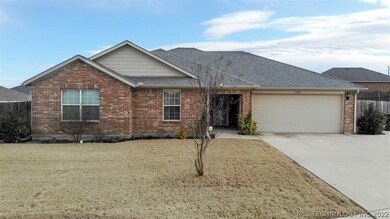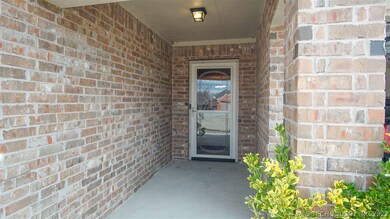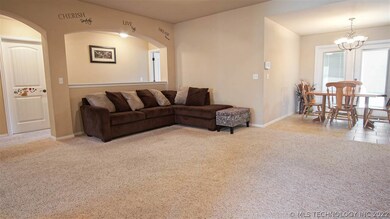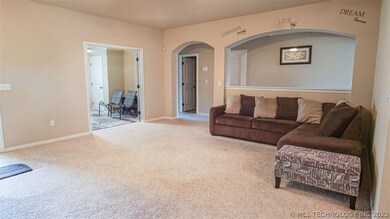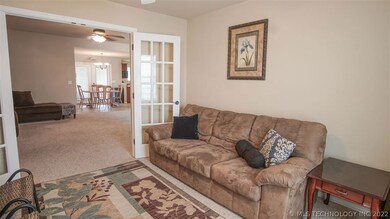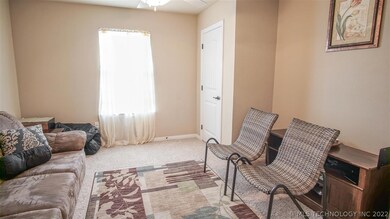4802 Mill Creek Dr Ardmore, OK 73401
Estimated Value: $259,000 - $285,000
Highlights
- Wood Flooring
- 1 Fireplace
- 2 Car Garage
- Plainview Primary School Rated A-
- Zoned Heating and Cooling
- 1-Story Property
About This Home
As of April 2020Welcome to your 4 bedroom 2 bath little slice of heaven on earth! This gorgeous, spacious, superb home is located in the highly sought after Hickory Ridge Addition. Perfect spot right outside of town, this neighborhood is zoned to Plainview Elementary, Plainview Middle School and Plainview High School. Welcoming, comfy neighborhood feels but don't fret- you'll get the best of both worlds with you're extra large lot completely privacy fenced! The extended back patio is enclosed with fans to keep you cool while you hang out and relax. Two vehicle garage and storm shelter, as well as a shed, converted to a work-in-progress man cave! (Optionally transferrable into She-shed for the ladies) or could be used for storage! Tiled entryway, bathrooms, and kitchen with beautiful maple cabinetry. This home has an open, flowing floor plan that you are going to fall in love with! Use all four rooms as bedrooms or convert one into your office space to work from home! This home won't last long. Come se
Home Details
Home Type
- Single Family
Est. Annual Taxes
- $1,587
Year Built
- Built in 2009
Lot Details
- 0.3
Parking
- 2 Car Garage
Home Design
- Brick Exterior Construction
- Slab Foundation
- Composition Roof
Interior Spaces
- 1,853 Sq Ft Home
- 1-Story Property
- 1 Fireplace
- Microwave
- Washer
Flooring
- Wood
- Vinyl
Bedrooms and Bathrooms
- 4 Bedrooms
- 1 Full Bathroom
Utilities
- Zoned Heating and Cooling
Community Details
- Hickory Ri Subdivision
Ownership History
Purchase Details
Home Financials for this Owner
Home Financials are based on the most recent Mortgage that was taken out on this home.Purchase Details
Home Financials for this Owner
Home Financials are based on the most recent Mortgage that was taken out on this home.Home Values in the Area
Average Home Value in this Area
Purchase History
| Date | Buyer | Sale Price | Title Company |
|---|---|---|---|
| Doby Alexander | $139,000 | None Available | |
| Antwine Barry W | $144,000 | -- |
Mortgage History
| Date | Status | Borrower | Loan Amount |
|---|---|---|---|
| Open | Doby Alexander | $193,030 | |
| Previous Owner | Antwine Barry W | $141,330 |
Property History
| Date | Event | Price | Change | Sq Ft Price |
|---|---|---|---|---|
| 04/06/2020 04/06/20 | Sold | $199,000 | 0.0% | $107 / Sq Ft |
| 01/27/2020 01/27/20 | Pending | -- | -- | -- |
| 01/27/2020 01/27/20 | For Sale | $199,000 | +18.5% | $107 / Sq Ft |
| 01/30/2015 01/30/15 | Sold | $168,000 | -18.0% | $91 / Sq Ft |
| 08/04/2014 08/04/14 | Pending | -- | -- | -- |
| 08/04/2014 08/04/14 | For Sale | $205,000 | -- | $111 / Sq Ft |
Tax History Compared to Growth
Tax History
| Year | Tax Paid | Tax Assessment Tax Assessment Total Assessment is a certain percentage of the fair market value that is determined by local assessors to be the total taxable value of land and additions on the property. | Land | Improvement |
|---|---|---|---|---|
| 2024 | $2,534 | $27,645 | $3,489 | $24,156 |
| 2023 | $2,413 | $26,328 | $3,489 | $22,839 |
| 2022 | $2,271 | $25,074 | $3,489 | $21,585 |
| 2021 | $2,225 | $23,880 | $4,200 | $19,680 |
| 2020 | $2,102 | $22,326 | $4,141 | $18,185 |
| 2016 | $1,850 | $19,527 | $3,489 | $16,038 |
| 2015 | $1,749 | $19,527 | $3,489 | $16,038 |
| 2014 | $1,695 | $18,958 | $3,489 | $15,469 |
Map
Source: MLS Technology
MLS Number: 36543
APN: 0570-00-003-001-0-001-00
- 4803 Mill Creek Dr
- 4905 Caddo Creek Ct
- 343 Briar Ct
- 320 Travertine
- 3501 W Broadway St
- 0 W Broadway St Unit 2501343
- 0 N Plainview Rd Unit 23990353
- 411 S Plainview Rd
- 816 Boulder Dr
- 4101 Rolling Hills Dr
- 13719 Prairie Valley Rd
- 3541 Highland Oaks Cir
- 3921 Rolling Hills Dr
- 3542 Highland Oaks Cir
- 2324 N Plainview Rd
- 4110 Meadowlark Rd
- 610 Sundance Dr
- 714 Prairie View Rd
- 1125 Champion Way
- 1916 Cooper Dr
- 4726 Mill Creek Dr
- 4801 Rock Creek Rd
- 4807 Rock Creek Rd
- 4719 Rock Creek Rd
- 4722 Mill Creek Dr
- 4811 Rock Creek Rd
- 4801 Mill Creek Dr
- 4811 Mill Creek Dr
- 4715 Rock Creek Rd
- 4727 Mill Creek Dr
- 4718 Mill Creek Dr
- 4805 Mill Creek Dr
- 4723 Mill Creek Dr
- 4711 Rock Creek Rd
- 4809 Mill Creek Dr
- 4802 Rock Creek Rd
- 4807 Mill Creek Dr
- 4720 Rock Creek Rd
- 4808 Rock Creek Rd
- 4714 Mill Creek Dr
