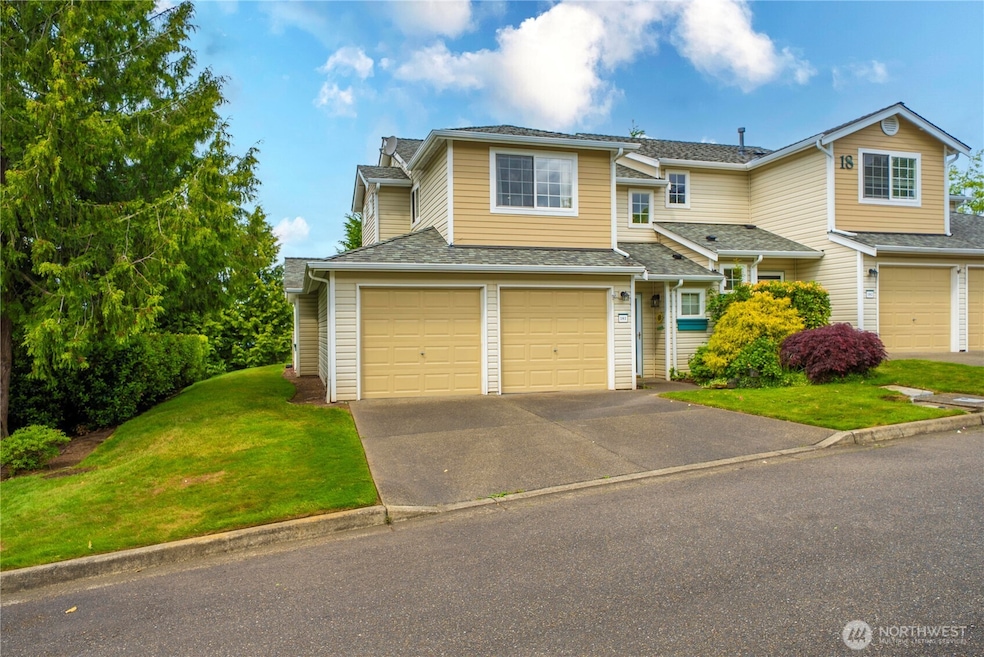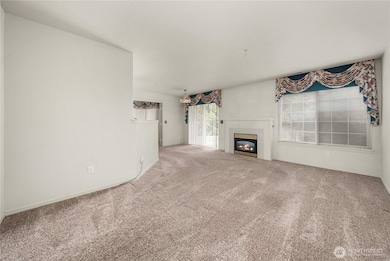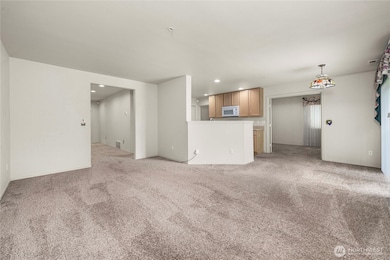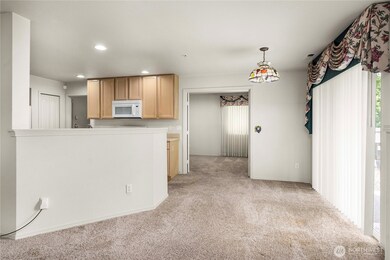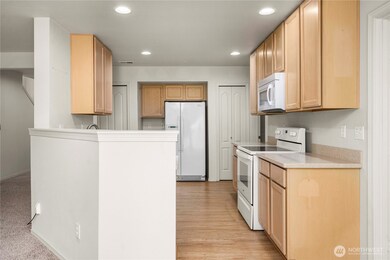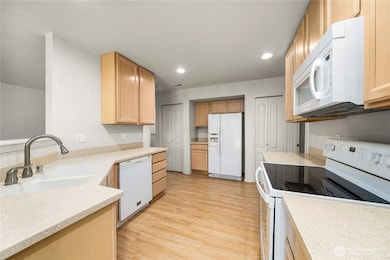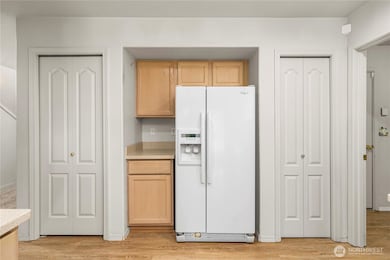
$450,000
- 2 Beds
- 2 Baths
- 1,418 Sq Ft
- 2801 N Narrows Dr
- Unit E2
- Tacoma, WA
Perched above street level, this beautiful Narrows Reach condo offers style and comfort throughout. Enjoy granite countertops, updated appliances, and attractive white cabinetry. The resurfaced decks and new furnace with heat pump offer year-round ease. The living room features vaulted ceilings and a fireplace. Relax in the generous primary suite with a private deck, walk-in closet, and private
Matt Hume Windermere Prof Partners
