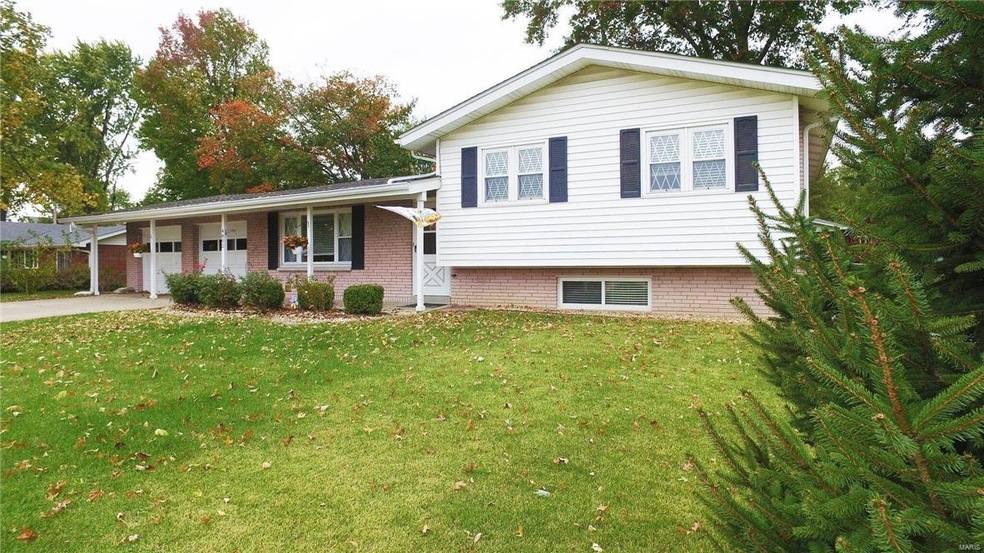
4802 Pierce Ln Godfrey, IL 62035
Estimated Value: $166,000 - $204,000
Highlights
- Open Floorplan
- 2 Car Attached Garage
- 90% Forced Air Heating and Cooling System
- Power Door Operator
- Brick Veneer
- Combination Kitchen and Dining Room
About This Home
As of November 2017Notice required due to pet. Schedule through show time. Very nice 3 bedroom, 2 bath home. Large 2 car attached garage located on a very large fenced yard in a very nice Godfrey location. This home has had lots of updates including furnace, c/a, roof, water heater, guttering, basement waterproofed, some new flooring and so much more. REDUCED AND READY TO SELL!!!!!!!!!!!!!
Last Listed By
Marilyn Pruitt
Re/Max River Bend License #475149477 Listed on: 10/23/2017

Home Details
Home Type
- Single Family
Est. Annual Taxes
- $2,544
Year Built
- 1959
Lot Details
- 0.32 Acre Lot
- Fenced
Parking
- 2 Car Attached Garage
- Garage Door Opener
Home Design
- Tri-Level Property
- Brick Veneer
- Vinyl Siding
Interior Spaces
- Open Floorplan
- Tilt-In Windows
- Power Door Operator
- Combination Kitchen and Dining Room
- Partial Basement
Kitchen
- Gas Oven or Range
- Disposal
Bedrooms and Bathrooms
- 3 Bedrooms
- 2 Full Bathrooms
Utilities
- 90% Forced Air Heating and Cooling System
- Heating System Uses Gas
- Gas Water Heater
Listing and Financial Details
- Homeowner Tax Exemptions
Ownership History
Purchase Details
Home Financials for this Owner
Home Financials are based on the most recent Mortgage that was taken out on this home.Purchase Details
Home Financials for this Owner
Home Financials are based on the most recent Mortgage that was taken out on this home.Similar Homes in the area
Home Values in the Area
Average Home Value in this Area
Purchase History
| Date | Buyer | Sale Price | Title Company |
|---|---|---|---|
| Wiedman Jessica L | $119,000 | Community Title | |
| Moore Richard | $100,000 | Serenity Title & Escrow Ltd | |
| Moore Richard | $100,000 | Serenity Title & Escrow Ltd |
Mortgage History
| Date | Status | Borrower | Loan Amount |
|---|---|---|---|
| Open | Wiedman Jessica L | $95,120 | |
| Previous Owner | Moore Richard | $102,400 | |
| Previous Owner | Moore Richard | $95,000 |
Property History
| Date | Event | Price | Change | Sq Ft Price |
|---|---|---|---|---|
| 11/30/2017 11/30/17 | Sold | $118,900 | -4.8% | $66 / Sq Ft |
| 11/03/2017 11/03/17 | Pending | -- | -- | -- |
| 10/23/2017 10/23/17 | For Sale | $124,900 | -- | $70 / Sq Ft |
Tax History Compared to Growth
Tax History
| Year | Tax Paid | Tax Assessment Tax Assessment Total Assessment is a certain percentage of the fair market value that is determined by local assessors to be the total taxable value of land and additions on the property. | Land | Improvement |
|---|---|---|---|---|
| 2023 | $2,544 | $42,470 | $12,160 | $30,310 |
| 2022 | $2,544 | $38,840 | $11,120 | $27,720 |
| 2021 | $2,273 | $36,530 | $10,460 | $26,070 |
| 2020 | $2,223 | $35,740 | $10,230 | $25,510 |
| 2019 | $2,265 | $34,800 | $9,960 | $24,840 |
| 2018 | $2,224 | $33,310 | $9,530 | $23,780 |
| 2017 | $2,115 | $33,310 | $9,530 | $23,780 |
| 2016 | $2,054 | $33,310 | $9,530 | $23,780 |
| 2015 | $1,835 | $32,260 | $9,230 | $23,030 |
| 2014 | $1,835 | $32,260 | $9,230 | $23,030 |
| 2013 | $1,835 | $32,260 | $9,230 | $23,030 |
Agents Affiliated with this Home
-

Seller's Agent in 2017
Marilyn Pruitt
RE/MAX
(618) 567-3740
11 in this area
77 Total Sales
-

Buyer's Agent in 2017
Joan Wiedman
Tarrant and Harman Real Estate and Auction Co
(618) 980-3656
Map
Source: MARIS MLS
MLS Number: MAR17084739
APN: 24-2-01-34-01-109-023
- 4809 Paris Dr
- 4900 Eiffel Dr
- 3207 Morkel Dr
- 1518 Colonial Dr
- 1603 Mont Vista Ave
- 860 Chouteau St
- 854 Marc Dr
- 906 Lexington Estates Dr
- 855 Marc Dr
- 4908 Blu Fountain Dr Unit B-4
- 5221 Sundrop Ct
- 1702 Blu Fountain Ct
- 5012 Staten Dr
- 0 Sycamore Hill Dr
- 805 Taylor Ave
- 238 W Delmar Ave
- 1900 Cheyenne Dr
- 2356 State St
- 2311 Hale Dr
- 1910 W Delmar Ave Unit B
