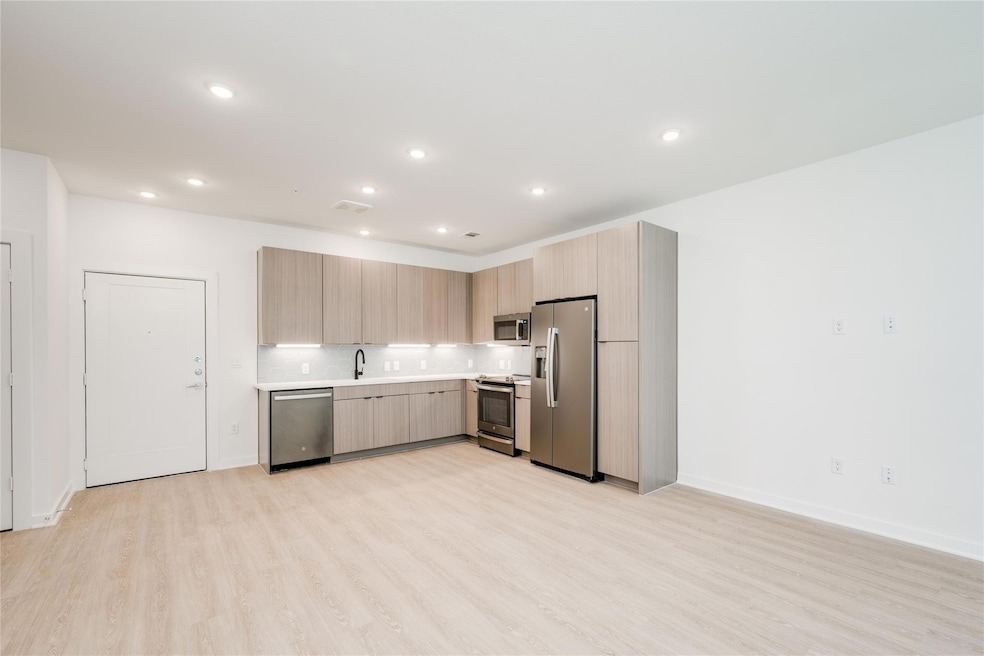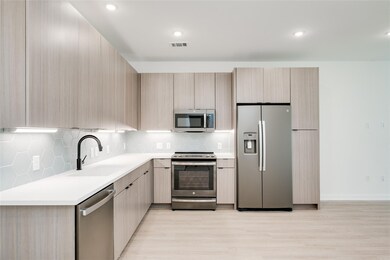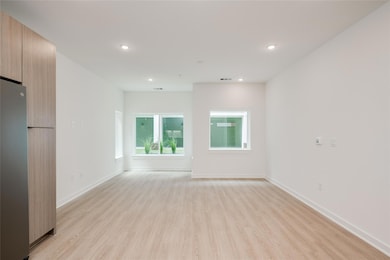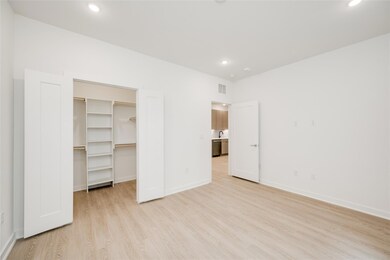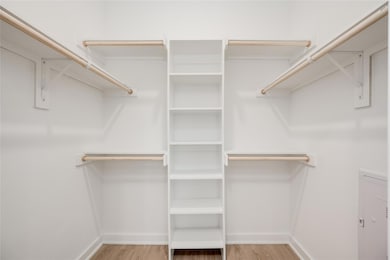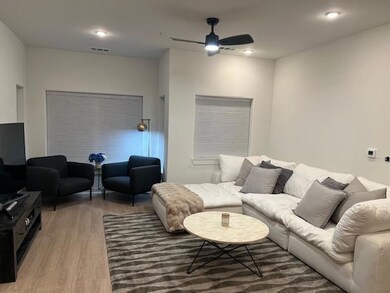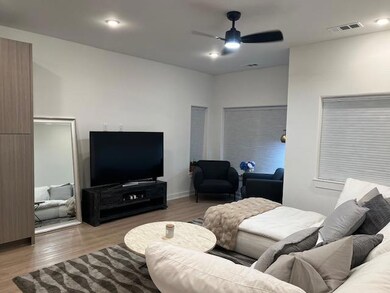The Bend South Congress 4802 S Congress Ave Unit 121 Austin, TX 78745
West Congress NeighborhoodHighlights
- Fitness Center
- Electric Gate
- Clubhouse
- Spa
- Open Floorplan
- Private Lot
About This Home
Welcome to Modern Living at The Bend Condominiums! Nestled in the vibrant heart of downtown Austin, this exquisite first-floor unit offers a perfect blend of luxury and convenience. As you step into the spacious 706 square-foot one-bedroom, one-bath condo, you are greeted by an open-plan living area bathed in natural light from the solarium, offering serene views of the beautifully landscaped courtyard. This unit features a contemporary kitchen equipped with stainless steel appliances, sleek cabinetry, and ample counter space. The adjacent dining area seamlessly integrates with the living room, making it perfect for entertaining. Enjoy the tranquility of your bedroom featuring a large walk-in closet and easy access to a well-appointed bathroom. Exclusive amenities at The Bend include secure underground parking, a state-of-the-art fitness center, and a wide open, creek facing pool areas offering space and privacy at the same time. Located steps from South Congress's shopping, dining, and entertainment options, The Bend Condominiums provide an unparalleled living experience in one of Austin’s most sought-after neighborhoods. Unit Highlights: First-floor location with easy access to amenities Bright solarium facing a quiet courtyard Modern finishes and high-end appliances Walk-in closet and elegant bathroom Blinds and fans throughout Embrace the lifestyle you deserve at The Bend Condominiums. Contact us today to schedule a viewing! Parking Spot #153.
Listing Agent
Twelve Rivers Realty Brokerage Phone: (512) 658-2419 License #0466759 Listed on: 11/17/2025

Condo Details
Home Type
- Condominium
Year Built
- Built in 2024
Lot Details
- South Facing Home
- Dog Run
- Garden
Parking
- 1 Car Garage
- Electric Gate
- Secured Garage or Parking
Interior Spaces
- 706 Sq Ft Home
- 1-Story Property
- Open Floorplan
- Ceiling Fan
- Recessed Lighting
- Blinds
- Laminate Flooring
- Stacked Washer and Dryer
Kitchen
- Free-Standing Electric Oven
- Electric Range
Bedrooms and Bathrooms
- 1 Primary Bedroom on Main
- 1 Full Bathroom
Home Security
Outdoor Features
- Spa
- Uncovered Courtyard
- Outdoor Gas Grill
Schools
- St Elmo Elementary School
- Bedichek Middle School
- Travis High School
Utilities
- Central Air
Listing and Financial Details
- Security Deposit $1,450
- Tenant pays for all utilities
- The owner pays for association fees
- 12 Month Lease Term
- $75 Application Fee
- Assessor Parcel Number 0413071122
Community Details
Overview
- Property has a Home Owners Association
- 125 Units
- The Bend Condominiums Subdivision
Amenities
- Community Barbecue Grill
- Picnic Area
- Community Mailbox
Recreation
- Park
Pet Policy
- Pet Deposit $300
- Pet Amenities
- Dogs and Cats Allowed
- Breed Restrictions
Security
- Card or Code Access
- Fire and Smoke Detector
- Fire Sprinkler System
Map
About The Bend South Congress
Source: Unlock MLS (Austin Board of REALTORS®)
MLS Number: 6706809
APN: 319253
- 4802 S Congress Ave Unit 303
- 4802 S Congress Ave Unit 217
- 4802 S Congress Ave Unit 215
- 4802 S Congress Ave Unit 307
- B3 Plan at The Bend South Congress
- A3 Plan at The Bend South Congress
- 4802 S Congress St Unit 37370592
- A4 Plan at The Bend South Congress
- B3-B Plan at The Bend South Congress
- A2 Plan at The Bend South Congress
- B1 Plan at The Bend South Congress
- A5 Plan at The Bend South Congress
- B3-A Plan at The Bend South Congress
- B4 Plan at The Bend South Congress
- A6 Plan at The Bend South Congress
- B2 Plan at The Bend South Congress
- A1 Plan at The Bend South Congress
- B Plan at The Bend South Congress
- 4801 S Congress Ave Unit B2
- 4609 Goliad Ln
- 4802 S Congress Ave Unit 303
- 4802 S Congress Ave Unit 222
- 4802 S Congress Ave Unit 418
- 4802 S Congress Ave Unit 311
- 4801 S Congress Ave Unit S3
- 4801 S Congress Ave Unit Q6
- 4801 S Congress Ave Unit G2
- 4801 S Congress Ave Unit D4
- 325 Heartwood Dr
- 4748 Suburban Dr Unit A
- 5010 S Congress Ave
- 122 Sheraton Ave
- 4411 S Congress Ave
- 4417 Lucksinger Ln Unit B
- 4361 S Congress Ave Unit 531
- 4361 S Congress Ave Unit 336
- 4361 S Congress Ave Unit 408
- 4361 S Congress Ave Unit 501
- 4361 S Congress Ave Unit 335
- 4361 S Congress Ave Unit 314
