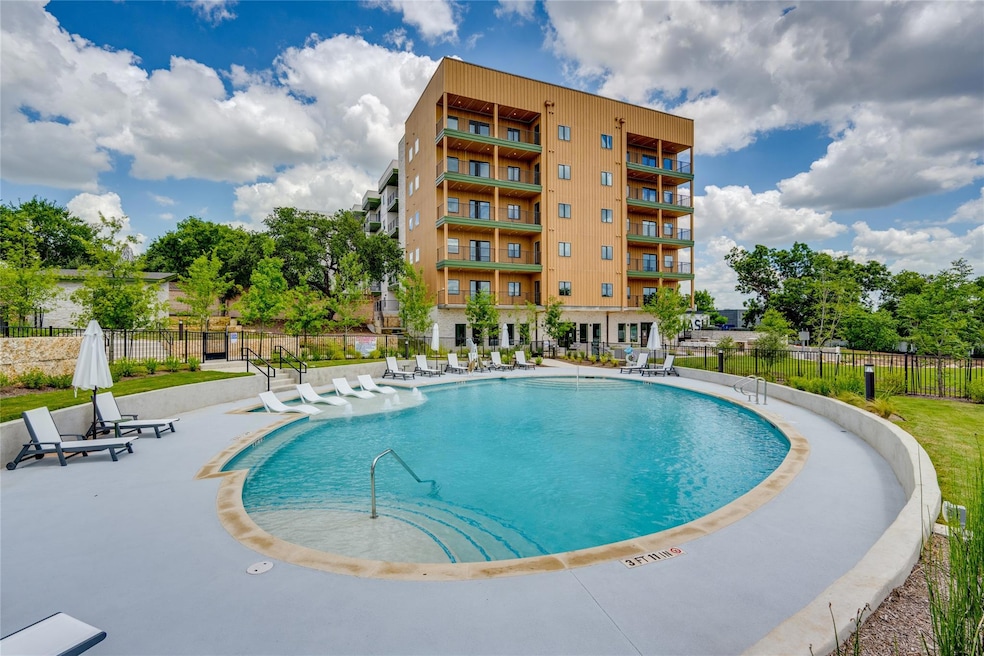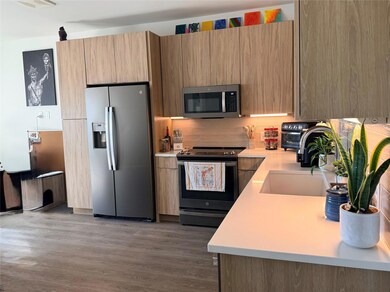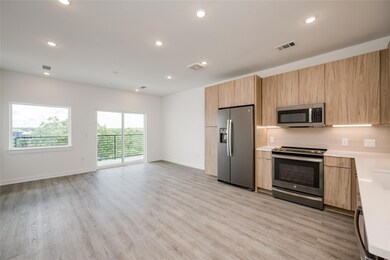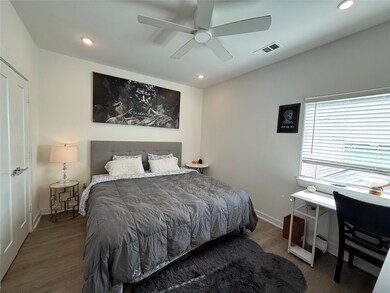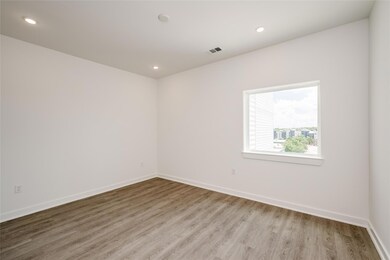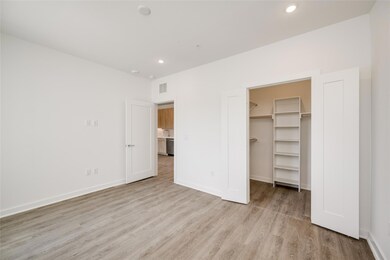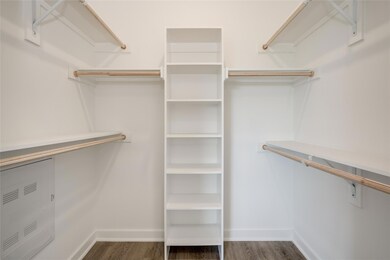The Bend South Congress 4802 S Congress Ave Unit 303 Austin, TX 78745
West Congress NeighborhoodHighlights
- Fitness Center
- Outdoor Pool
- Gated Community
- Building Security
- Electric Gate
- Open Floorplan
About This Home
*THIS CONDO INCLUDES A STORAGE UNIT* Located steps away from the vibrant St. Elmo and South Congress entertainment districts, The Bend is a thoughtfully planned community that offers the best of modern living + 4 acres of secluded greenspace to roam and connect with nature. Walking trails, community garden, dog park + washing station, fitness center and a stunning resort-style pool are just a few of the exclusive amenities to enjoy. Completed May 2024, this unit features an updated kitchen with stainless steel appliances and generous cabinet & counter space. The bedroom is a quiet escape with treetop views and includes a spacious walk-in closet. The bathroom is stylish and well-appointed with ample counter space. This floorplan was designed with fun and functionality in mind. The open-concept dining and living room are ideal for entertaining. The balcony is perfectly located for privacy with Hill Country views. (Washer/Dryer provided.) Gated and reserved parking spot.
Listing Agent
Twelve Rivers Realty Brokerage Phone: (512) 983-5377 License #0602596 Listed on: 11/11/2025

Condo Details
Home Type
- Condominium
Year Built
- Built in 2024
Lot Details
- South Facing Home
- Dog Run
- Landscaped
- Garden
Parking
- 1 Car Garage
- Parking Storage or Cabinetry
- Electric Gate
- Secured Garage or Parking
- Guest Parking
- Reserved Parking
- Assigned Parking
- Community Parking Structure
Home Design
- Vertical Siding
- HardiePlank Type
Interior Spaces
- 675 Sq Ft Home
- 1-Story Property
- Open Floorplan
- Ceiling Fan
- Closed Circuit Camera
- Stacked Washer and Dryer Hookup
Kitchen
- Electric Cooktop
- Microwave
- Dishwasher
- Granite Countertops
Flooring
- Laminate
- Tile
Bedrooms and Bathrooms
- 1 Primary Bedroom on Main
- Walk-In Closet
- 1 Full Bathroom
Pool
- Outdoor Pool
- Fence Around Pool
Outdoor Features
- Patio
- Outdoor Kitchen
- Fire Pit
- Outdoor Grill
Schools
- Pleasant Hill Elementary School
- Bedichek Middle School
- Crockett High School
Utilities
- Central Heating and Cooling System
- Cable TV Available
Additional Features
- Stepless Entry
- Property is near a clubhouse
Listing and Financial Details
- Security Deposit $1,444
- Tenant pays for electricity, internet
- The owner pays for association fees, water
- 12 Month Lease Term
- $40 Application Fee
- Assessor Parcel Number 0413071154
Community Details
Overview
- 125 Units
- Built by Provenance Constructors
- The Bend Condominiums Subdivision
Amenities
- Community Barbecue Grill
- Picnic Area
- Common Area
- Recycling
- Business Center
- Lounge
- Package Room
- Community Mailbox
Recreation
- Park
- Trails
Pet Policy
- Pet Deposit $300
- Pet Amenities
- Dogs and Cats Allowed
Security
- Building Security
- Card or Code Access
- Gated Community
- Fire and Smoke Detector
Map
About The Bend South Congress
Source: Unlock MLS (Austin Board of REALTORS®)
MLS Number: 5995986
APN: 319253
- 4802 S Congress Ave Unit 217
- 4802 S Congress Ave Unit 121
- 4802 S Congress Ave Unit 215
- 4802 S Congress Ave Unit 307
- B3 Plan at The Bend South Congress
- A3 Plan at The Bend South Congress
- A4 Plan at The Bend South Congress
- B3-B Plan at The Bend South Congress
- A2 Plan at The Bend South Congress
- B1 Plan at The Bend South Congress
- A5 Plan at The Bend South Congress
- B3-A Plan at The Bend South Congress
- B4 Plan at The Bend South Congress
- A6 Plan at The Bend South Congress
- B2 Plan at The Bend South Congress
- A1 Plan at The Bend South Congress
- B Plan at The Bend South Congress
- 4801 S Congress Ave Unit B2
- 4609 Goliad Ln
- 409 Thistlewood Dr
- 4802 S Congress Ave Unit 121
- 4802 S Congress Ave Unit 222
- 4802 S Congress Ave Unit 418
- 4802 S Congress Ave Unit 311
- 4801 S Congress Ave Unit S3
- 4801 S Congress Ave Unit Q6
- 4801 S Congress Ave Unit G2
- 4801 S Congress Ave Unit D4
- 325 Heartwood Dr
- 4748 Suburban Dr Unit A
- 5010 S Congress Ave
- 122 Sheraton Ave
- 4411 S Congress Ave
- 4417 Lucksinger Ln Unit B
- 4361 S Congress Ave Unit 531
- 4361 S Congress Ave Unit 336
- 4361 S Congress Ave Unit 408
- 4361 S Congress Ave Unit 501
- 4361 S Congress Ave Unit 335
- 4361 S Congress Ave Unit 314
