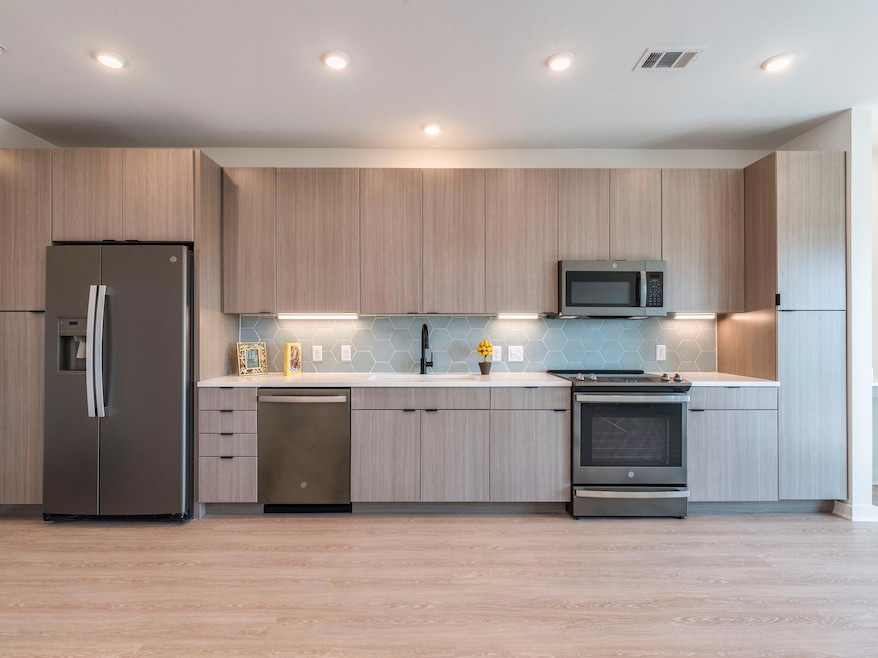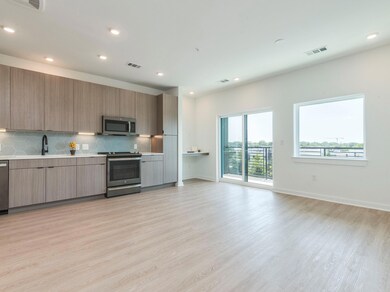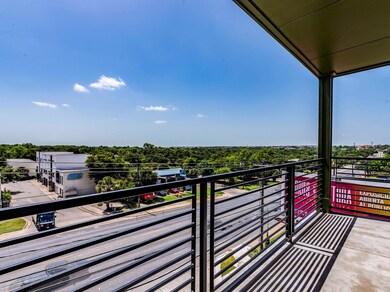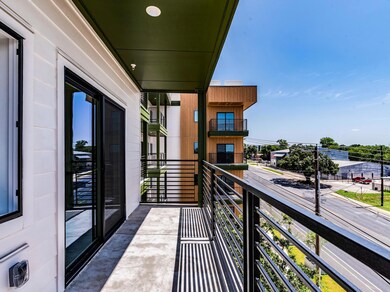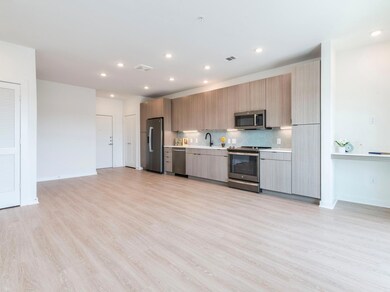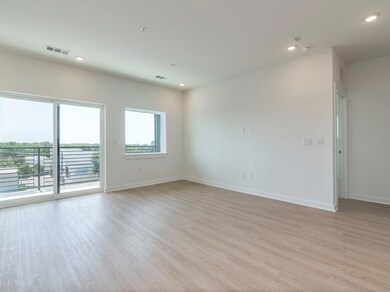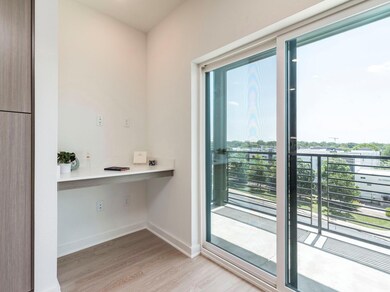Bend South Congress 4802 S Congress Ave Unit 410 Austin, TX 78745
West Congress NeighborhoodHighlights
- Fitness Center
- Electric Gate
- Gated Community
- New Construction
- Panoramic View
- Open Floorplan
About This Home
Showings Start 7/16. Welcome to The Bend, #410. This 741 sq ft unit is modern, stylish and located in the vibrant South Congress District of Austin. This unit offers a blend of comfort and sophistication with its open floor plan, abundance of natural light and contemporary finishes. The interior features a sleek kitchen with stainless steel appliances, quartz countertops, and beautiful soft-close cabinetry providing ample storage. The living area is spacious, perfect for both relaxing and entertaining, and opens up to a private balcony with views of the cityscape. The bedroom is a serene retreat with ample closet space, while the bathroom boasts modern fixtures and finishes. The condo does contain a stackable washer and dryer as well. The convenience, comfort and luxury this unit offers is one to take advantage of. The complex boasts a beautiful pool, dog park, firepit seating area, modern fitness center, walking trails and sits on 4 acres next to Williamson Creek. The location can't be beat, you're minutes from dining, shoping and entertainment. The SoCo and St. Elmo Districts are lively and fun. When you've had enough you can retreat to the comfort and quite of your home at The Bend. You won't find another property as unique as this with all of the comforts and the unbelievable amenities. I can't wait for you to make this your home! There is a $500 refundable move-in fee and a $100 non-refundable move in fee.
Listing Agent
Compass RE Texas, LLC Brokerage Phone: (512) 575-3644 License #0415229 Listed on: 07/13/2025

Condo Details
Home Type
- Condominium
Year Built
- Built in 2024 | New Construction
Lot Details
- West Facing Home
- Dog Run
- Security Fence
- Landscaped
- Wooded Lot
Parking
- 1 Car Garage
- Lighted Parking
- Electric Gate
- Secured Garage or Parking
- Reserved Parking
- Assigned Parking
- Community Parking Structure
Property Views
- Panoramic
Interior Spaces
- 741 Sq Ft Home
- 1-Story Property
- Open Floorplan
- Built-In Features
- High Ceiling
- Recessed Lighting
- Storage
- Stacked Washer and Dryer
- Security Lights
Kitchen
- Free-Standing Electric Oven
- Microwave
- Dishwasher
- Stainless Steel Appliances
- ENERGY STAR Qualified Appliances
- Quartz Countertops
- Disposal
Flooring
- Laminate
- Tile
Bedrooms and Bathrooms
- 1 Primary Bedroom on Main
- Walk-In Closet
- 1 Full Bathroom
Accessible Home Design
- Accessible Closets
- Accessible Doors
- No Interior Steps
Outdoor Features
- Uncovered Courtyard
- Exterior Lighting
- Outdoor Grill
Location
- Property is near public transit
Schools
- St Elmo Elementary School
- Bedichek Middle School
- Travis High School
Utilities
- Central Heating and Cooling System
- Electric Water Heater
- High Speed Internet
- Phone Available
- Cable TV Available
Listing and Financial Details
- Security Deposit $1,400
- Tenant pays for all utilities
- The owner pays for association fees, taxes
- Negotiable Lease Term
- $85 Application Fee
- Assessor Parcel Number 4802 S Congress Unit 410
Community Details
Overview
- Property has a Home Owners Association
- 125 Units
- The Bend Condominiums Subdivision
- Lock-and-Leave Community
Amenities
- Sundeck
- Community Barbecue Grill
- Picnic Area
- Common Area
- Lounge
- Community Mailbox
- Community Storage Space
Recreation
- Trails
Pet Policy
- Pet Amenities
Security
- Card or Code Access
- Gated Community
- Fire and Smoke Detector
- Fire Sprinkler System
Map
About Bend South Congress
Source: Unlock MLS (Austin Board of REALTORS®)
MLS Number: 5910967
- 4802 S Congress Ave Unit 315
- 4802 S Congress Ave Unit 217
- 4802 S Congress Ave Unit 215
- 4802 S Congress Ave Unit 310
- 4802 S Congress Ave Unit 121
- 4802 S Congress Ave Unit 301
- 4802 S Congress Ave Unit 307
- 4802 S Congress Ave Unit 401
- 4802 S Congress Ave Unit 316
- 4802 S Congress Ave Unit 306
- 4802 S Congress Ave Unit 219
- 4802 S Congress Ave Unit 523
- 4802 S Congress Ave Unit 317
- 4802 S Congress Ave Unit 413
- 4802 S Congress Ave Unit 103
- 4801 S Congress Ave Unit A1
- 4801 S Congress Ave Unit P5
- 4801 S Congress Ave Unit D6
- 4801 S Congress Ave Unit H2
- 4801 S Congress Ave Unit Q5
- 4802 S Congress Ave Unit 125
- 4802 S Congress Ave Unit 203
- 4802 S Congress Ave Unit 205
- 4802 S Congress Ave Unit 318
- 4802 S Congress Ave Unit 123
- 4802 S Congress Ave Unit 412
- 4802 S Congress Ave Unit 304
- 4802 S Congress Ave
- 4801 S Congress Ave Unit B6
- 5010 S Congress Ave
- 307 Thistlewood Dr
- 122 Sheraton Ave
- 4411 S Congress Ave
- 401 Philco Dr
- 4501 Lareina Dr Unit B
- 313 Rowland Dr
- 303 Tamworth Ave
- 4361 S Congress Ave Unit 110
- 4361 S Congress Ave Unit 524
- 4361 S Congress Ave Unit 506
