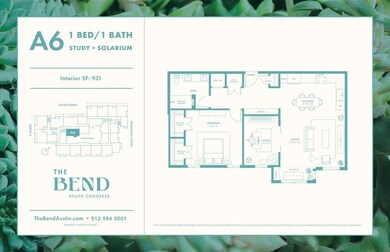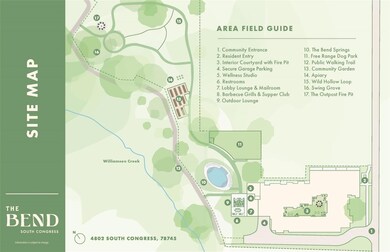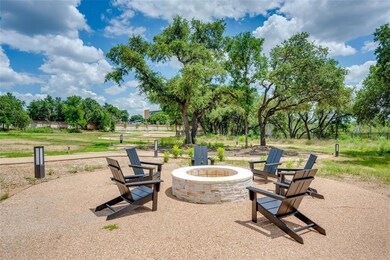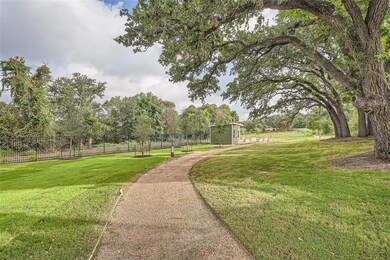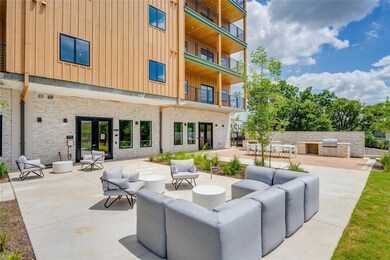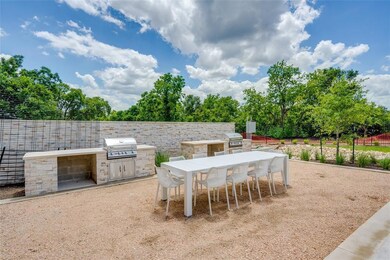The Bend South Congress 4802 S Congress Ave Unit 523 Austin, TX 78745
West Congress NeighborhoodEstimated payment $3,183/month
Highlights
- Fitness Center
- In Ground Pool
- Main Floor Primary Bedroom
- New Construction
- Deck
- Quartz Countertops
About This Home
Introducing the A6 Plan - a Massive 1 Bedroom, 1 Bath with dedicated study residence spanning 931 sq ft, The open-concept design of the living, kitchen, and dining areas provides ample space for comfortable living. The master suite, measuring 11'3'x12'8", comfortably accommodates a king bed and includes a spacious walk-in closet. The dedicated office is incredible. Stunning entry with bookshelf wall.
Modern finishes all the way throughout offer a clean and modern look and feel.
We have several A2 plans available as well as other 1 & 2 Bedroom Units, check out website for pricing and availability.
Austin gets 300 days a year of sunshine, enjoy every minutes of it here at the Bend, Austin’s newest South Congress condominiums. The 5 ac grounds offer hiking trails, outdoor supper club, dog park, fire pit, community gardens, secure bike storage, gated underground parking, apiary, a fully equipped huge fitness center, Poolside Outdoor Kitchen. Co-workings space plus several outdoor lounges. It’s more than just an Urban Living Home it’s a holistic lifestyle in the city.
Located the St Elmo South Congress district, Austin’s new fun destination.
Listing Agent
Ely Properties, Inc. Brokerage Phone: (512) 476-1976 License #0432383 Listed on: 10/03/2024

Property Details
Home Type
- Condominium
Year Built
- Built in 2024 | New Construction
Lot Details
- South Facing Home
- Fenced
- Sprinkler System
HOA Fees
- $232 Monthly HOA Fees
Parking
- 1 Car Garage
Home Design
- Slab Foundation
- Membrane Roofing
- Flat Tile Roof
- Vertical Siding
- HardiePlank Type
Interior Spaces
- 931 Sq Ft Home
- 1-Story Property
- Double Pane Windows
- ENERGY STAR Qualified Windows
- Washer and Electric Dryer Hookup
Kitchen
- Electric Cooktop
- Microwave
- Dishwasher
- Quartz Countertops
Flooring
- Laminate
- Tile
Bedrooms and Bathrooms
- 1 Primary Bedroom on Main
- Walk-In Closet
- 1 Full Bathroom
- Soaking Tub
- Walk-in Shower
Pool
- In Ground Pool
- Gunite Pool
- Outdoor Pool
Outdoor Features
- Deck
Schools
- Pleasant Hill Elementary School
- Bedichek Middle School
- Crockett High School
Utilities
- Central Heating and Cooling System
- Underground Utilities
Additional Features
- No Interior Steps
- Sustainability products and practices used to construct the property include see remarks
Listing and Financial Details
- Assessor Parcel Number 04130701070523
- Tax Block E
Community Details
Overview
- Association fees include common area maintenance, insurance, landscaping, maintenance structure, trash
- The Bend Condominium Association
- Built by Provenance Constructors
- The Bend Condominiums Subdivision
Amenities
- Community Barbecue Grill
- Common Area
Recreation
- Trails
Security
- Controlled Access
Map
About The Bend South Congress
Home Values in the Area
Average Home Value in this Area
Property History
| Date | Event | Price | Change | Sq Ft Price |
|---|---|---|---|---|
| 06/10/2025 06/10/25 | Rented | $1,475 | 0.0% | -- |
| 05/16/2025 05/16/25 | Price Changed | $1,475 | -10.6% | $2 / Sq Ft |
| 02/04/2025 02/04/25 | Price Changed | $1,650 | +3.4% | $2 / Sq Ft |
| 12/12/2024 12/12/24 | Price Changed | $1,595 | -26.5% | $2 / Sq Ft |
| 11/14/2024 11/14/24 | For Rent | $2,170 | 0.0% | -- |
| 10/03/2024 10/03/24 | For Sale | $469,900 | -- | $505 / Sq Ft |
Source: Unlock MLS (Austin Board of REALTORS®)
MLS Number: 6213940
- B3-A Plan at The Bend South Congress
- B4 Plan at The Bend South Congress
- B2 Plan at The Bend South Congress
- B3-B Plan at The Bend South Congress
- B1 Plan at The Bend South Congress
- B3 Plan at The Bend South Congress
- B Plan at The Bend South Congress
- A1 Plan at The Bend South Congress
- A6 Plan at The Bend South Congress
- A5 Plan at The Bend South Congress
- A3 Plan at The Bend South Congress
- A4 Plan at The Bend South Congress
- A2 Plan at The Bend South Congress
- 4802 S Congress St Unit 37370592
- 4802 S Congress Ave Unit 410
- 4802 S Congress Ave Unit 123
- 4802 S Congress Ave Unit 217
- 4802 S Congress Ave Unit 215
- 4802 S Congress Ave Unit 310
- 4802 S Congress Ave Unit 121
- 4802 S Congress Ave Unit 404
- 4802 S Congress Ave Unit 318
- 4802 S Congress Ave Unit 123
- 4802 S Congress Ave Unit 311
- 4801 S Congress Ave Unit D3
- 4801 S Congress Ave Unit A1
- 4801 S Congress Ave Unit P3
- 4801 S Congress Ave Unit B6
- 325 Heartwood Dr
- 4748 Suburban Dr Unit A
- 5010 S Congress Ave
- 122 Sheraton Ave
- 4411 S Congress Ave
- 303 Tamworth Ave
- 4361 S Congress Ave Unit 209
- 4361 S Congress Ave Unit 326
- 4361 S Congress Ave Unit 337
- 4361 S Congress Ave Unit 221
- 4361 S Congress Ave Unit 311
- 4361 S Congress Ave Unit 228

