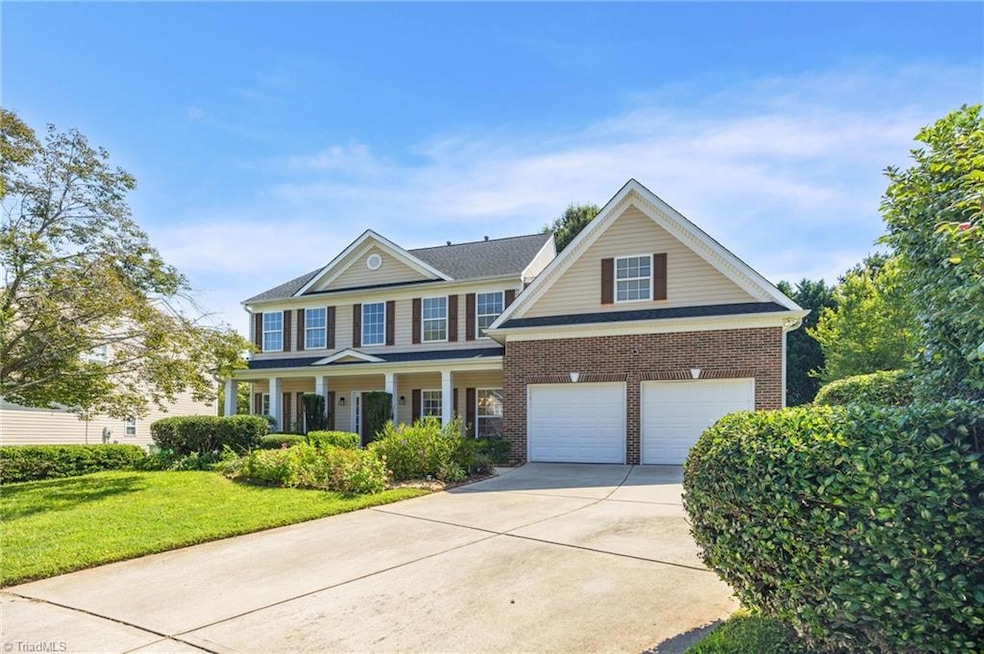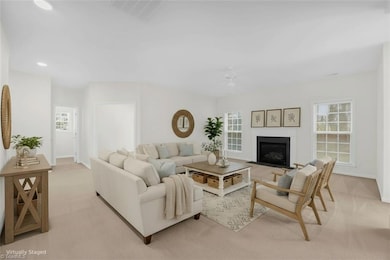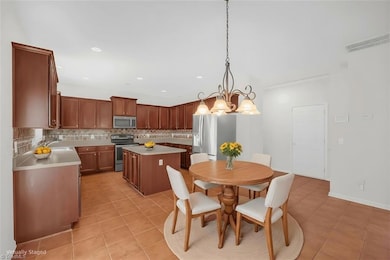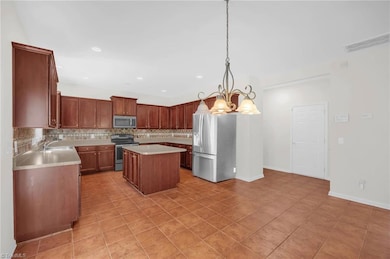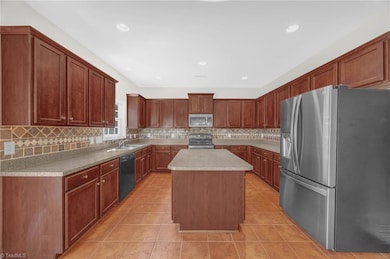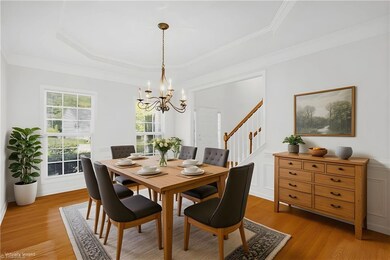4802 Tradition Way Colfax, NC 27235
Colfax NeighborhoodEstimated payment $2,949/month
Highlights
- Outdoor Pool
- Cul-De-Sac
- 2 Car Attached Garage
- Colfax Elementary School Rated A-
- Porch
- Soaking Tub
About This Home
Exceptionally well-maintained cul-de-sac home featuring a new roof (2022) and fresh, neutral paint throughout. The heart of the home is the large kitchen with island, flowing seamlessly into a breakfast room and a formal dining room with tray ceiling. The living room and large den with gas-burning fireplace provide plenty of space to relax or entertain, while a main-level office makes working from home simple and convenient. Upstairs, discover two ensuite bedrooms, including a primary retreat with sitting room, walk-in closet, and a spacious bath with dual vanities, soaking tub, separate shower, and a private water closet. The 3rd and 4th bedrooms share a Jack-and-Jill bath, and the huge 5th bedroom doubles as a bonus/flex space. Step outside to your fenced-in private backyard, complete with a patio, garden space, and storage shed. You’ll also love the community pool, and playground, offering fun and connection right in the neighborhood.
Home Details
Home Type
- Single Family
Est. Annual Taxes
- $4,768
Year Built
- Built in 2005
Lot Details
- 9,583 Sq Ft Lot
- Cul-De-Sac
- Fenced
- Property is zoned CU-RS-9
HOA Fees
- $71 Monthly HOA Fees
Parking
- 2 Car Attached Garage
- Driveway
Home Design
- Brick Exterior Construction
- Slab Foundation
- Vinyl Siding
Interior Spaces
- 3,672 Sq Ft Home
- Property has 2 Levels
- Ceiling Fan
- Living Room with Fireplace
- Den with Fireplace
- Pull Down Stairs to Attic
- Kitchen Island
Flooring
- Carpet
- Tile
- Vinyl
Bedrooms and Bathrooms
- 5 Bedrooms
- Soaking Tub
- Separate Shower
Outdoor Features
- Outdoor Pool
- Outdoor Storage
- Porch
Schools
- Southwest Middle School
- Southwest High School
Utilities
- Forced Air Heating and Cooling System
- Heating System Uses Natural Gas
- Gas Water Heater
Listing and Financial Details
- Assessor Parcel Number 0215110
- 1% Total Tax Rate
Community Details
Overview
- Legacy At Sandy Ridge Subdivision
Recreation
- Community Pool
Map
Home Values in the Area
Average Home Value in this Area
Tax History
| Year | Tax Paid | Tax Assessment Tax Assessment Total Assessment is a certain percentage of the fair market value that is determined by local assessors to be the total taxable value of land and additions on the property. | Land | Improvement |
|---|---|---|---|---|
| 2025 | $4,768 | $346,000 | $54,000 | $292,000 |
| 2024 | $4,768 | $346,000 | $54,000 | $292,000 |
| 2023 | $4,768 | $346,000 | $54,000 | $292,000 |
| 2022 | $4,664 | $346,000 | $54,000 | $292,000 |
| 2021 | $3,867 | $280,600 | $45,000 | $235,600 |
| 2020 | $3,867 | $280,600 | $45,000 | $235,600 |
| 2019 | $3,867 | $280,600 | $0 | $0 |
| 2018 | $3,847 | $280,600 | $0 | $0 |
| 2017 | $3,847 | $280,600 | $0 | $0 |
| 2016 | $3,704 | $264,100 | $0 | $0 |
| 2015 | $3,724 | $264,100 | $0 | $0 |
| 2014 | $3,787 | $264,100 | $0 | $0 |
Property History
| Date | Event | Price | List to Sale | Price per Sq Ft |
|---|---|---|---|---|
| 11/19/2025 11/19/25 | Price Changed | $473,000 | -0.8% | $129 / Sq Ft |
| 11/07/2025 11/07/25 | Price Changed | $477,000 | -1.6% | $130 / Sq Ft |
| 10/23/2025 10/23/25 | Price Changed | $484,900 | -2.0% | $132 / Sq Ft |
| 09/18/2025 09/18/25 | Price Changed | $495,000 | -3.9% | $135 / Sq Ft |
| 08/19/2025 08/19/25 | For Sale | $515,000 | -- | $140 / Sq Ft |
Purchase History
| Date | Type | Sale Price | Title Company |
|---|---|---|---|
| Special Warranty Deed | $259,500 | None Available |
Mortgage History
| Date | Status | Loan Amount | Loan Type |
|---|---|---|---|
| Previous Owner | $158,200 | Fannie Mae Freddie Mac |
Source: Triad MLS
MLS Number: 1191490
APN: 0215110
- 4612 Owls View Ct
- 2304 Rockland Cir
- 1349 Pondhaven Dr
- 2305 Faircloth Way
- 5012 Rosemont Ct
- 8774 Bame Rd
- 4728 Sandy Camp Rd
- 4415 Johnson St
- 2350 Birch View Dr
- 4505 Garden Club St
- 4485 Garden Club St
- 3025 Sycamore Point Trail
- Manhattan Plan at Northborough
- Greenwich Plan at Northborough
- Essex Plan at Northborough
- Kingston Plan at Northborough
- Franklin Plan at Northborough
- 1558 Oakbluffs Dr
- 1556 Oakbluffs Dr
- 5705 Marblehead Dr
- 4641 Skyview Trail
- 4750 Meadow Landing Dr
- 4528 Wayland Ct
- 4517 Wayland Ct
- 2456 Bearded Iris Ln
- 5749 Marblehead Dr
- 4406 Garden Club St
- 604 Piedmont Crossing Dr
- 3365 Lilliefield Ln
- 4276 Kathert Ct
- 1013 Havenridge Dr
- 2101 Owls View Ln
- 3488 Lamuel Field Ln
- 1703 Hunterwoods Dr
- 716 Carneros Cir
- 4013 Wellingham Ln
- 4219 Chilton Way
- 4001 Preswick Ct
- 3224 Timberwolf Ave
- 3321 Dairy Point Dr
