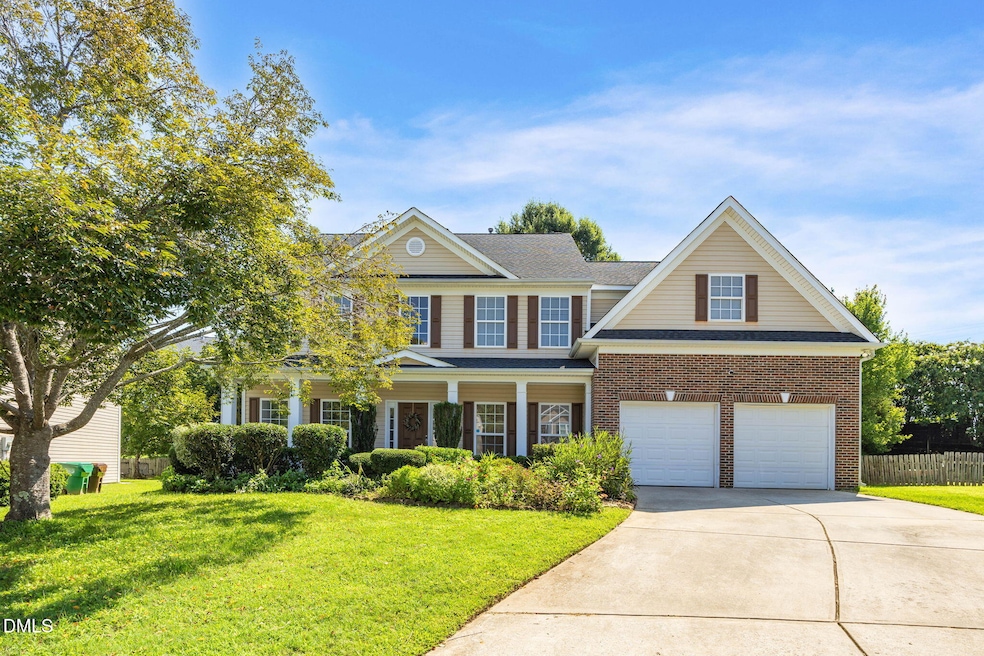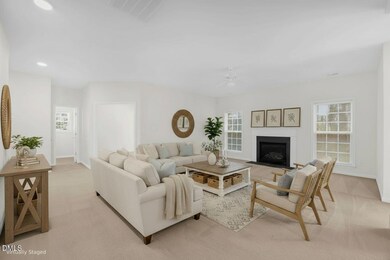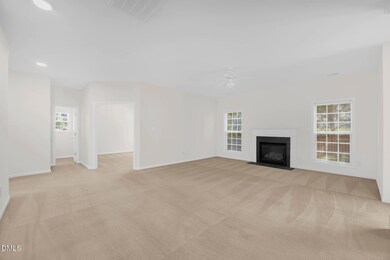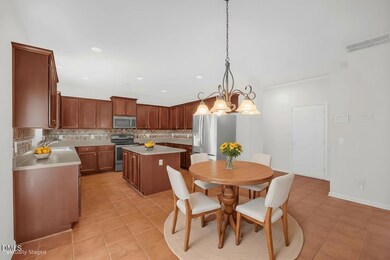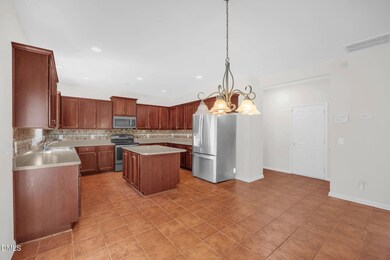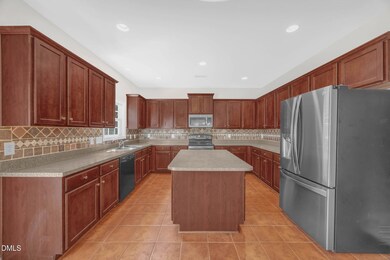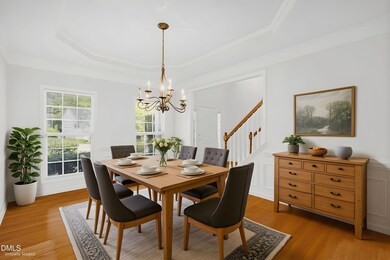4802 Tradition Way Colfax, NC 27235
Colfax NeighborhoodEstimated payment $2,966/month
Highlights
- Two Primary Bedrooms
- Traditional Architecture
- Community Pool
- Colfax Elementary School Rated A-
- Wood Flooring
- Den with Fireplace
About This Home
Spacious 5 Bed/3.5 Bath Home in Colfax! Exceptionally well-maintained cul-de-sac home featuring a new roof (2022) and fresh, neutral paint throughout. The heart of the home is the large kitchen with island, flowing seamlessly into a breakfast room and a formal dining room with tray ceiling. The living room and large den with gas-burning fireplace provide plenty of space to relax or entertain, while a main-level office makes working from home simple and convenient. Upstairs, discover two ensuite bedrooms, including a primary retreat with sitting room, walk-in closet, and a spacious bath with dual vanities, soaking tub, separate shower, and a private water closet. The 3rd and 4th bedrooms share a Jack-and-Jill bath, and the huge 5th bedroom doubles as a bonus/flex space. Step outside to your fenced-in private backyard, complete with a patio, garden space, and storage shed. You'll also love the community pool, and playground, offering fun and connection right in the neighborhood.
Home Details
Home Type
- Single Family
Est. Annual Taxes
- $4,768
Year Built
- Built in 2005
Lot Details
- 9,583 Sq Ft Lot
- Cul-De-Sac
- Back Yard Fenced
- Property is zoned CU-RS-9
HOA Fees
- $71 Monthly HOA Fees
Parking
- 2 Car Attached Garage
Home Design
- Traditional Architecture
- Brick Veneer
- Slab Foundation
- Shingle Roof
- Vinyl Siding
Interior Spaces
- 3,672 Sq Ft Home
- 2-Story Property
- Smooth Ceilings
- Ceiling Fan
- Gas Fireplace
- Living Room
- Breakfast Room
- Den with Fireplace
- Pull Down Stairs to Attic
- Home Security System
Kitchen
- Electric Oven
- Free-Standing Range
- Kitchen Island
Flooring
- Wood
- Carpet
- Tile
- Luxury Vinyl Tile
Bedrooms and Bathrooms
- 5 Bedrooms
- Primary bedroom located on second floor
- Double Master Bedroom
- Walk-In Closet
- Double Vanity
- Separate Shower in Primary Bathroom
- Soaking Tub
- Separate Shower
Laundry
- Laundry Room
- Laundry on main level
- Dryer
- Washer
Outdoor Features
- Patio
- Outdoor Storage
- Porch
Schools
- Guilford County Schools Elementary And Middle School
- Guilford County Schools High School
Utilities
- Forced Air Heating and Cooling System
- Heating System Uses Natural Gas
- Gas Water Heater
Listing and Financial Details
- Assessor Parcel Number 0215110
Community Details
Overview
- The Legacy At Sandy Ridge Road Association, Phone Number (336) 668-9730
- To Be Added Subdivision
Recreation
- Community Playground
- Community Pool
Map
Home Values in the Area
Average Home Value in this Area
Tax History
| Year | Tax Paid | Tax Assessment Tax Assessment Total Assessment is a certain percentage of the fair market value that is determined by local assessors to be the total taxable value of land and additions on the property. | Land | Improvement |
|---|---|---|---|---|
| 2025 | $4,768 | $346,000 | $54,000 | $292,000 |
| 2024 | $4,768 | $346,000 | $54,000 | $292,000 |
| 2023 | $4,768 | $346,000 | $54,000 | $292,000 |
| 2022 | $4,664 | $346,000 | $54,000 | $292,000 |
| 2021 | $3,867 | $280,600 | $45,000 | $235,600 |
| 2020 | $3,867 | $280,600 | $45,000 | $235,600 |
| 2019 | $3,867 | $280,600 | $0 | $0 |
| 2018 | $3,847 | $280,600 | $0 | $0 |
| 2017 | $3,847 | $280,600 | $0 | $0 |
| 2016 | $3,704 | $264,100 | $0 | $0 |
| 2015 | $3,724 | $264,100 | $0 | $0 |
| 2014 | $3,787 | $264,100 | $0 | $0 |
Property History
| Date | Event | Price | List to Sale | Price per Sq Ft |
|---|---|---|---|---|
| 11/19/2025 11/19/25 | Price Changed | $473,000 | -0.8% | $129 / Sq Ft |
| 11/07/2025 11/07/25 | Price Changed | $477,000 | -1.6% | $130 / Sq Ft |
| 10/23/2025 10/23/25 | Price Changed | $484,900 | -2.0% | $132 / Sq Ft |
| 09/18/2025 09/18/25 | Price Changed | $495,000 | -3.9% | $135 / Sq Ft |
| 08/19/2025 08/19/25 | For Sale | $515,000 | -- | $140 / Sq Ft |
Purchase History
| Date | Type | Sale Price | Title Company |
|---|---|---|---|
| Special Warranty Deed | $259,500 | None Available |
Mortgage History
| Date | Status | Loan Amount | Loan Type |
|---|---|---|---|
| Previous Owner | $158,200 | Fannie Mae Freddie Mac |
Source: Doorify MLS
MLS Number: 10134230
APN: 0215110
- 4612 Owls View Ct
- 2178 Starfall Dr
- 1349 Pondhaven Dr
- 2305 Faircloth Way
- 5012 Rosemont Ct
- 8774 Bame Rd
- 2354 Hammock Dr
- 4728 Sandy Camp Rd
- 4415 Johnson St
- 2350 Birch View Dr
- 4505 Garden Club St
- 4485 Garden Club St
- Manhattan Plan at Northborough
- Greenwich Plan at Northborough
- Essex Plan at Northborough
- Kingston Plan at Northborough
- Franklin Plan at Northborough
- 1558 Oakbluffs Dr
- 1556 Oakbluffs Dr
- 5705 Marblehead Dr
- 4750 Meadow Landing Dr
- 4544 Fairport Ct
- 4528 Wayland Ct
- 4517 Wayland Ct
- 1432 Cantwell Ct
- 1541 Barnstable Ct
- 5749 Marblehead Dr
- 604 Piedmont Crossing Dr
- 3365 Lilliefield Ln
- 4276 Kathert Ct
- 1013 Havenridge Dr
- 2101 Owls View Ln
- 3488 Lamuel Field Ln
- 1703 Hunterwoods Dr
- 4001 Preswick Ct
- 3224 Timberwolf Ave
- 3696 Waterford Oak Ct
- 1208 Scarlett Dr
- 2539 Old Mill Rd
- 1014 Grays Land Ct
